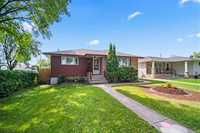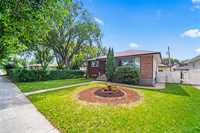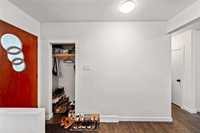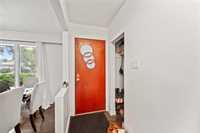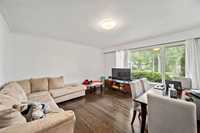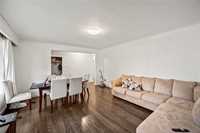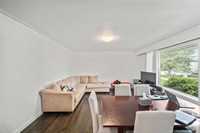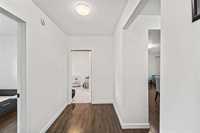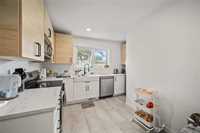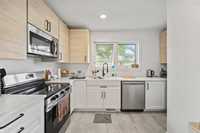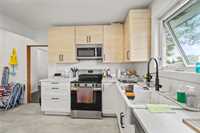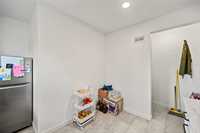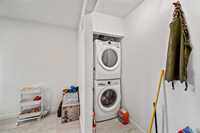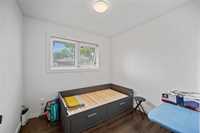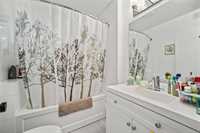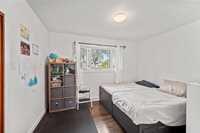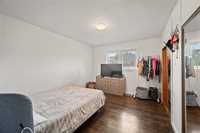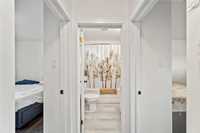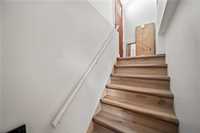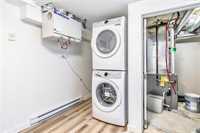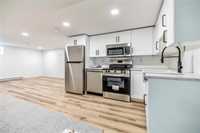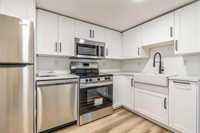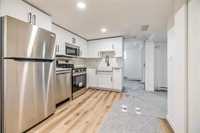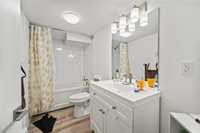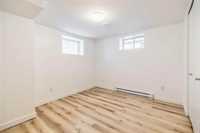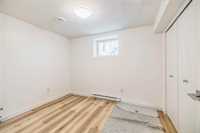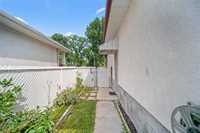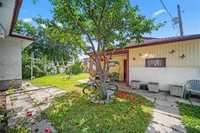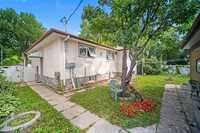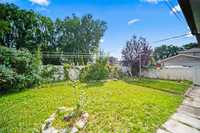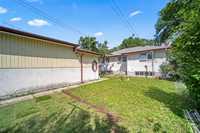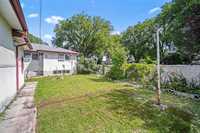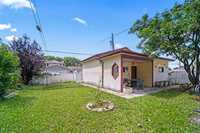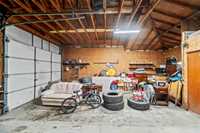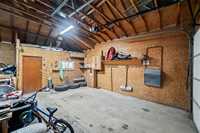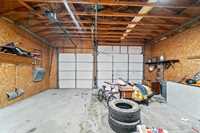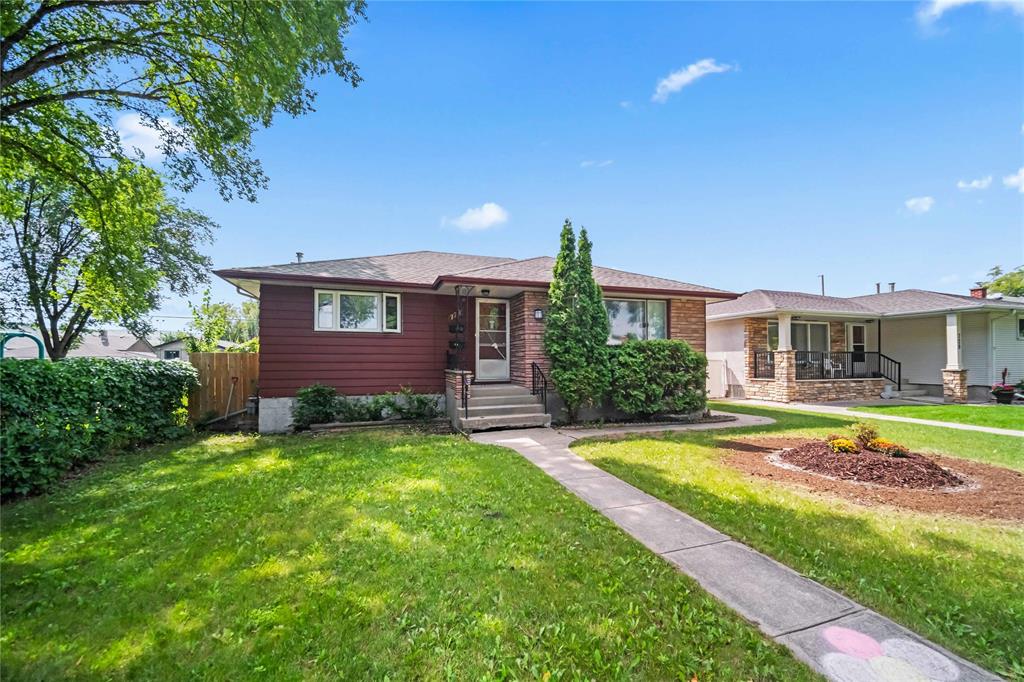
Offers presented as received. 24 hours notice required for all showings. Step inside this beautifully renovated bungalow with all necessary permits pulled to convert the lower level into a legal secondary suite! Are you looking to house hack or searching for an operating two unit income generating property within a highly desirable area? Then look no further! This home offers a 3 bedroom, 1 bathroom main floor suite with in suite laundry, and a 2 bedroom 1 bathroom with in suite laundry within the lower level suite. Each unit has been remodeled top to bottom along with new appliances, and they offer separate exterior entrances. Main floor tenant is currently paying $1650 per month + hydro/gas (Gas furnace & A/C heating cool systems), and the lower level tenant pays $1100 per month + hydro (baseboard and split a/c heating/cool systems). Owner pays water. In the back yard there is a double detached garage with oversized overhead doors, perfect for storage or a working space. Book your showing today!
- Basement Development Fully Finished
- Bathrooms 2
- Bathrooms (Full) 2
- Bedrooms 5
- Building Type Bungalow
- Built In 1959
- Depth 109.00 ft
- Exterior Brick, Stucco
- Floor Space 1016 sqft
- Frontage 49.00 ft
- Gross Taxes $4,101.04
- Neighbourhood West Transcona
- Property Type Residential, Duplex
- Remodelled Basement, Bathroom, Furnace, Kitchen
- Rental Equipment None
- School Division River East Transcona (WPG 72)
- Tax Year 25
- Features
- Air Conditioning-Central
- Air Conditioning - Split Unit
- High-Efficiency Furnace
- Heat recovery ventilator
- Laundry - Main Floor
- Main floor full bathroom
- Smoke Detectors
- In-Law Suite
- Goods Included
- Dryers - Two
- Dishwashers - Two
- Fridges - Two
- Garage door opener
- Garage door opener remote(s)
- Microwaves - Two
- Stoves - Two
- Washers - Two
- Parking Type
- Double Detached
- Oversized
- Rear Drive Access
- Site Influences
- Fenced
- Fruit Trees/Shrubs
- Golf Nearby
- Back Lane
- Playground Nearby
- Shopping Nearby
- Public Transportation
Rooms
| Level | Type | Dimensions |
|---|---|---|
| Main | Living/Dining room | 16.17 ft x 12.17 ft |
| Kitchen | 12.17 ft x 9.83 ft | |
| Bedroom | 9 ft x 9 ft | |
| Four Piece Bath | - | |
| Bedroom | 10.83 ft x 9.42 ft | |
| Primary Bedroom | 10.83 ft x 10.83 ft | |
| Basement | Living/Dining room | 15.17 ft x 13.75 ft |
| Kitchen | 10.42 ft x 6.5 ft | |
| Bedroom | 8.67 ft x 9 ft | |
| Primary Bedroom | 9.58 ft x 11.42 ft | |
| Four Piece Bath | - |


