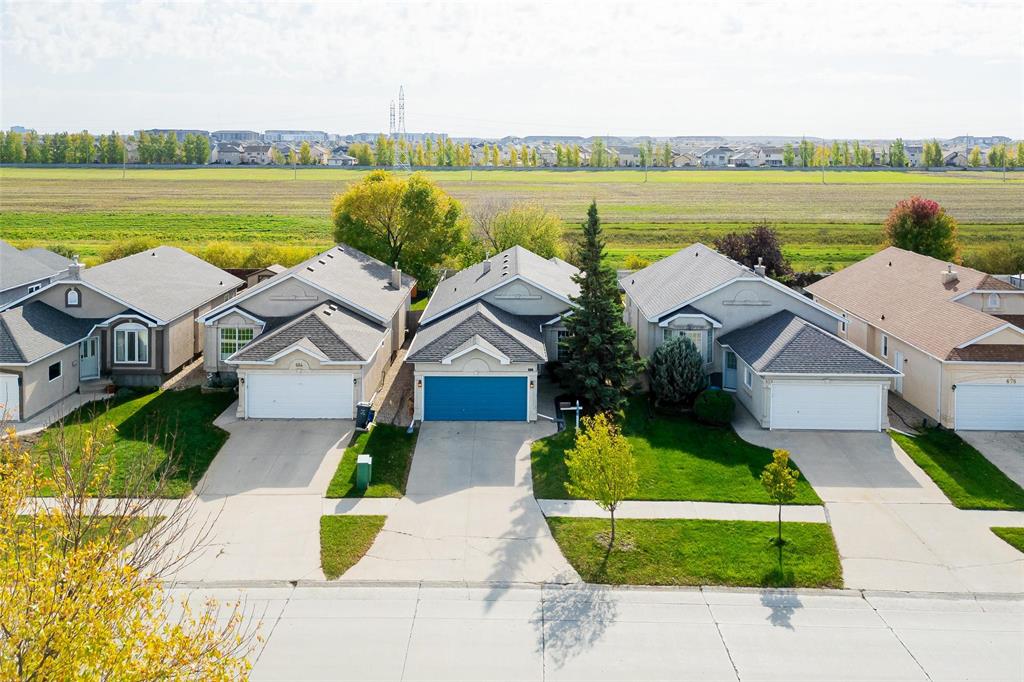Century 21 Bachman & Associates
360 McMillan Avenue, Winnipeg, MB, R3L 0N2

SS Nov 6, Offers reviewed Nov 13th. Welcome 668 Scurfield Blvd, a fabulous 1420 sf bungalow offering, an open layout, vaulted ceilings, main floor laundry, 4-season sunroom with private peaceful prairie views —No rear neighbours! Cherished for many years, this well-maintained home offers conform, privacy & convenience. Featuring updated floors (2020), a spacious primary suite with 3-pc ensuite, updated 4-pc bath, granite countertops in the kitchen & 3 gas fireplaces. Lower level offers endless possibilities—roughed-in bath, fireplace & egress windows - let your dreams come to life. Notable improvements include: Shingles (2025), Furnace & A/C (~2015), HWT (2015), sump pump (2023). Off of the sunroom, relax or entertain on the two-tier cedar deck complete with pergola/gazebo & BBQ (gas hookup available). The full fenced backyard has been well maintained and offers nice green space and loads of storage.
Here you will find tranquility, comfort, and room to grow—all in one inviting package! Appointments are being accepted now.
| Level | Type | Dimensions |
|---|---|---|
| Main | Living Room | 9.17 ft x 8.83 ft |
| Dining Room | 9.5 ft x 8.83 ft | |
| Eat-In Kitchen | 18.75 ft x 8.58 ft | |
| Family Room | 14.83 ft x 10 ft | |
| Four Piece Bath | - | |
| Laundry Room | 5.42 ft x 4.92 ft | |
| Sunroom | 13.42 ft x 12.33 ft | |
| Primary Bedroom | 12.75 ft x 10.92 ft | |
| Three Piece Ensuite Bath | - | |
| Bedroom | 9.83 ft x 9.83 ft |