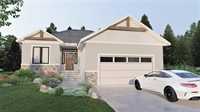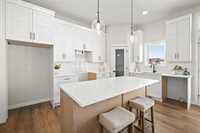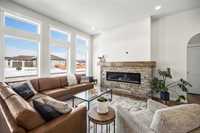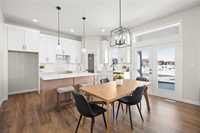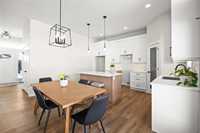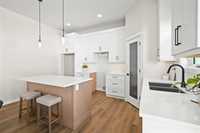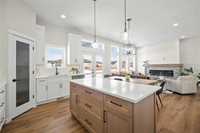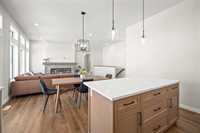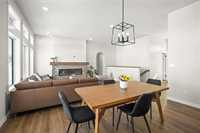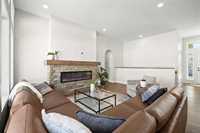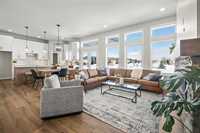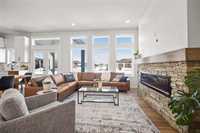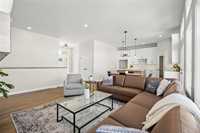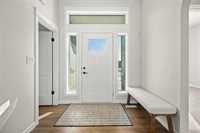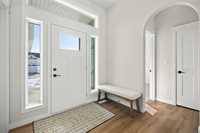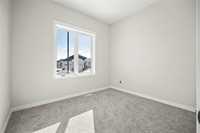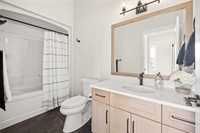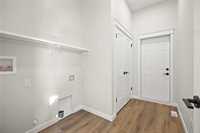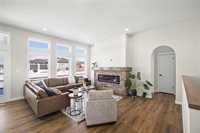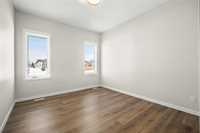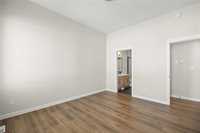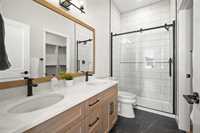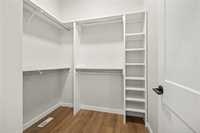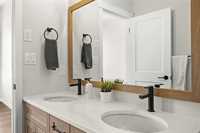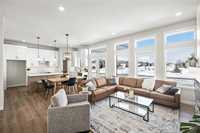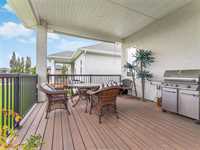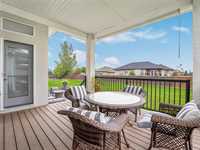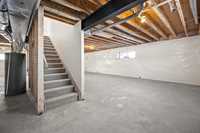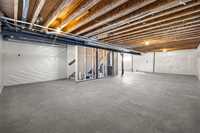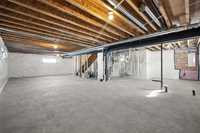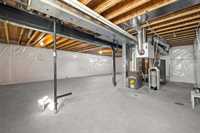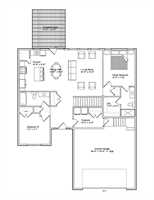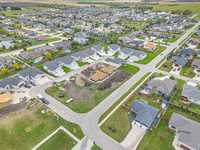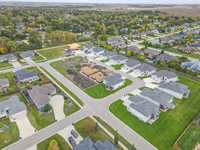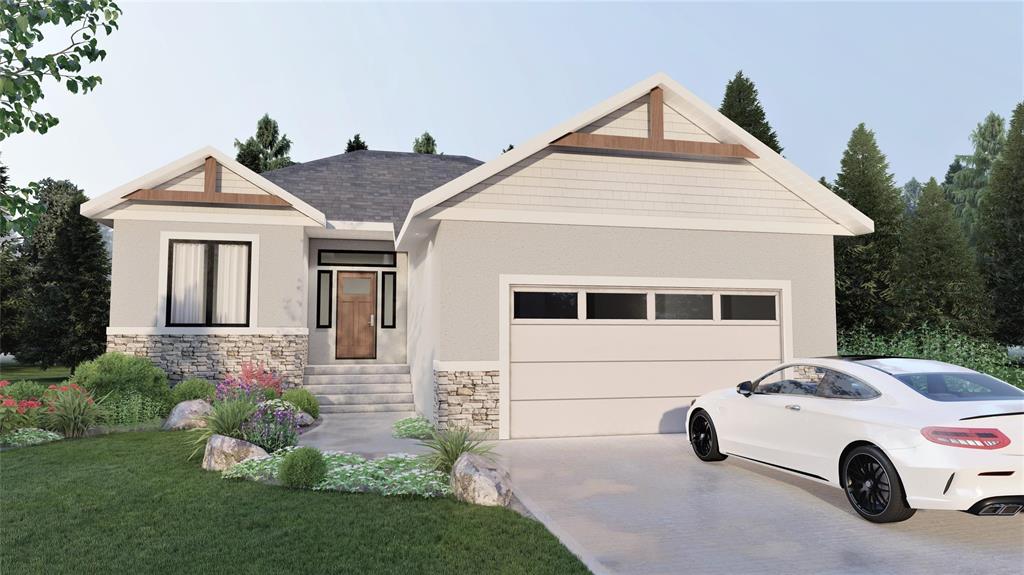
Just Released – Quick Possession Available! This 1271 sqft luxury bungalow condo in Oakbank’s sought-after Crystal Park development! Featuring 2 spacious bedrooms, 2 spa-inspired bathrooms, and soaring 10ft ceilings, this home was made to impress. The open-concept layout is flooded with natural light, highlighted by transom windows, quartz counters, craftsman millwork, and a stunning electric fireplace with stone surround. Your oversized double garage leads into a functional mudroom and main floor laundry zone. Outside, enjoy your covered composite deck and fully landscaped yard — with snow removal and lawn care included! Built for modern living with high-efficiency furnace, HRV, and pet-friendly bylaws. Steps from Birds Hill Park with easy access to Winnipeg. One of the final units in this exclusive 18-home development — and it won’t last. Act fast. Move in as early as 4 weeks!
- Basement Development Insulated
- Bathrooms 2
- Bathrooms (Full) 2
- Bedrooms 2
- Building Type Bungalow
- Built In 2025
- Condo Fee $153.00 Monthly
- Depth 120.00 ft
- Exterior Stone, Stucco
- Fireplace Brick Facing
- Fireplace Fuel Electric
- Floor Space 1271 sqft
- Frontage 58.00 ft
- Neighbourhood Oakbank
- Property Type Condominium, Single Family Detached
- Rental Equipment None
- School Division Sunrise
- Tax Year 25
- Condo Fee Includes
- Contribution to Reserve Fund
- Insurance-Common Area
- Landscaping/Snow Removal
- Features
- Air Conditioning-Central
- Deck
- Exterior walls, 2x6"
- High-Efficiency Furnace
- Heat recovery ventilator
- Laundry - Main Floor
- Main floor full bathroom
- Sump Pump
- Wall unit built-in
- Pet Friendly
- Goods Included
- Garage door opener
- Garage door opener remote(s)
- Parking Type
- Double Attached
- Site Influences
- Corner
- Cul-De-Sac
- Flat Site
- Golf Nearby
- Low maintenance landscaped
- Landscaped deck
- Paved Street
- Shopping Nearby
Rooms
| Level | Type | Dimensions |
|---|---|---|
| Main | Living Room | 16.75 ft x 13 ft |
| Mudroom | 10.17 ft x 6.42 ft | |
| Kitchen | 14.75 ft x 9 ft | |
| Bedroom | 11.08 ft x 11.08 ft | |
| Primary Bedroom | 13 ft x 11.42 ft | |
| Dining Room | 14.75 ft x 8.33 ft | |
| Four Piece Bath | - | |
| Three Piece Ensuite Bath | - |


