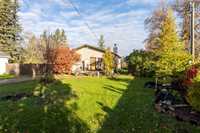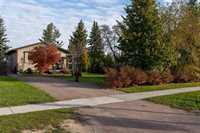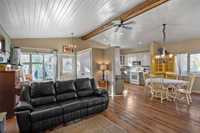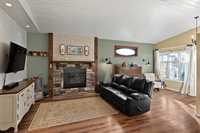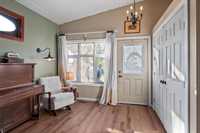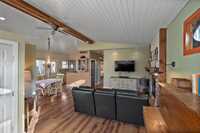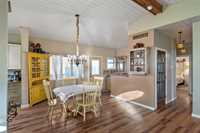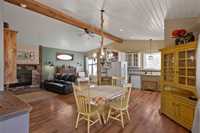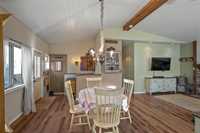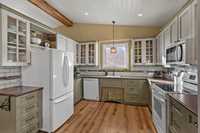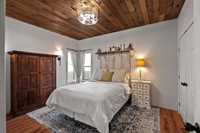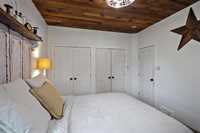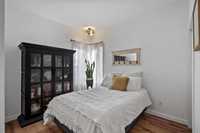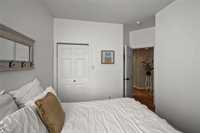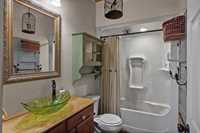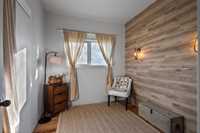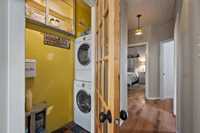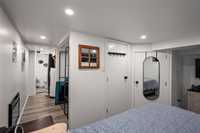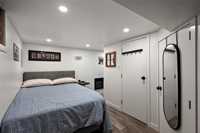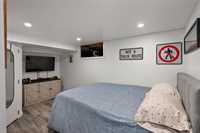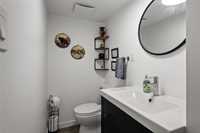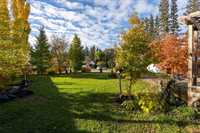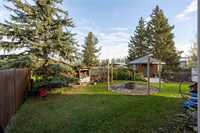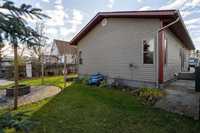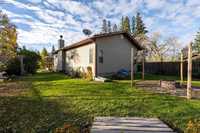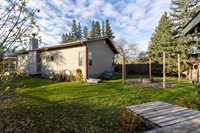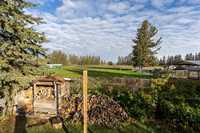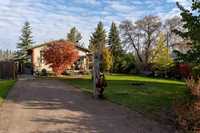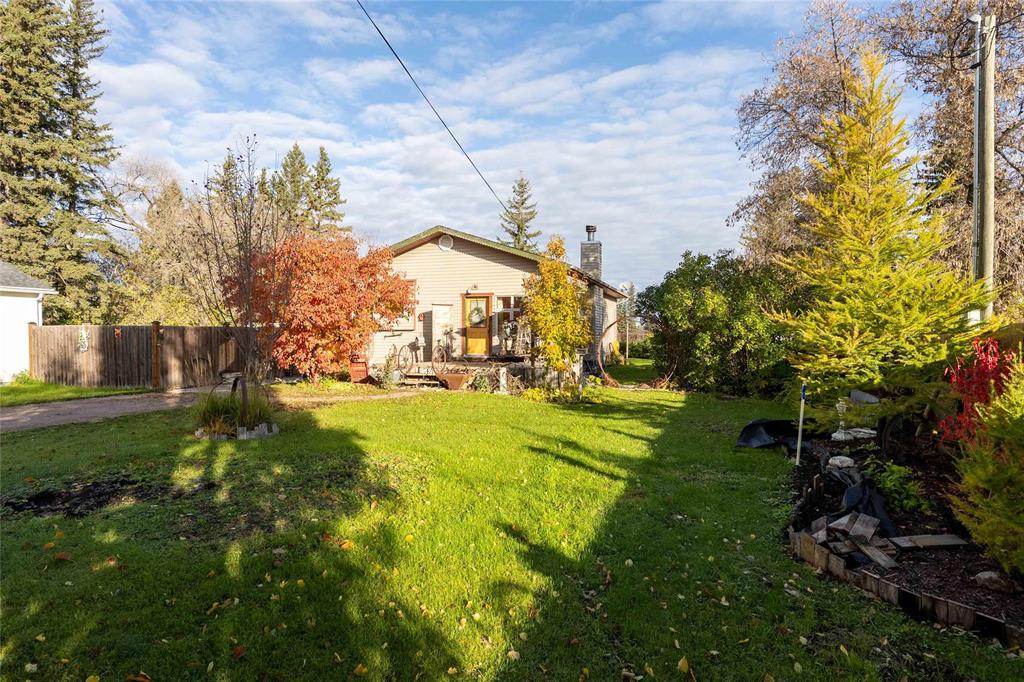
SS Friday Oct. 24th, OTP as received. OH Saturday 2-4pm. Straight out of the Country Living Magazine...Beautiful Balmoral Bungalow.
Established in 2011 with exceptional style & design. Featuring 1225 SF including 3 Bedrooms & 1.5 Baths. As you enter you will be captivated by the Rustic Charm this home offers, Tastefully designed Open Concept Living Space features a south facing Living Room w/vinyl plank flooring throughout, 12' shiplap ceilings, potlighting & gorgeous stone faced Wood Burning Fireplace. Adjacent Eat-In Kitchen w/ample cabinets & working counter space. 4 newer appliances (2023-2024) & dbl Pantry closet for additional storage. Spacious Primary BR features north west corner window, custom BI headboard & 2-dbl closets. Both 2nd & 3rd Bedrooms are spacious w/good size closets. Main floor Laundry Closet. Partial Basement w/additional "room" & 2 piece Bath. Utility & Storage space w/HE Furnace & 200 amp panel. Carrying the Rustic Charm outside, the spacious 60 X 160 yard is another oasis to be appreciated. Stone Fire Pit area & Beautiful Shed w/power. Front facing Deck w/pond. Balmoral offers excellent school system, Rec Centre, Playgrounds & a wonderful sense of community.
- Basement Development Partially Finished
- Bathrooms 2
- Bathrooms (Full) 1
- Bathrooms (Partial) 1
- Bedrooms 3
- Building Type Bungalow
- Built In 2011
- Depth 160.00 ft
- Exterior Vinyl
- Fireplace Brick Facing
- Fireplace Fuel Wood
- Floor Space 1225 sqft
- Frontage 60.00 ft
- Gross Taxes $2,638.25
- Neighbourhood Balmoral
- Property Type Residential, Single Family Detached
- Rental Equipment None
- School Division Interlake
- Tax Year 25
- Features
- Air Conditioning-Central
- Closet Organizers
- Ceiling Fan
- High-Efficiency Furnace
- Laundry - Main Floor
- Main floor full bathroom
- No Smoking Home
- Patio
- Smoke Detectors
- Sump Pump
- Goods Included
- Blinds
- Dryer
- Dishwasher
- Refrigerator
- Microwave
- Storage Shed
- Stove
- TV Wall Mount
- Window Coverings
- Washer
- Parking Type
- Front Drive Access
- No Garage
- Site Influences
- Flat Site
- Fruit Trees/Shrubs
- Low maintenance landscaped
- Landscape
- Landscaped deck
- Paved Street
- Playground Nearby
- Private Yard
Rooms
| Level | Type | Dimensions |
|---|---|---|
| Main | Living Room | 22.83 ft x 12.83 ft |
| Eat-In Kitchen | 24.92 ft x 11.42 ft | |
| Four Piece Bath | 9.58 ft x 4.83 ft | |
| Primary Bedroom | 10.75 ft x 13.17 ft | |
| Bedroom | 8.75 ft x 10.33 ft | |
| Bedroom | 9.33 ft x 8.25 ft | |
| Laundry Room | 6 ft x 2.42 ft | |
| Lower | Other | 13.92 ft x 7.42 ft |
| Two Piece Bath | 3.33 ft x 5.58 ft | |
| Utility Room | 5.25 ft x 12.33 ft |


