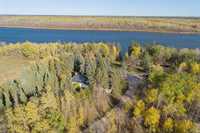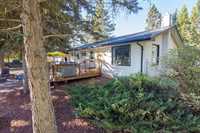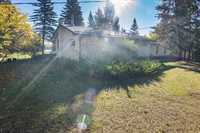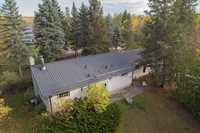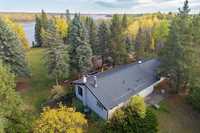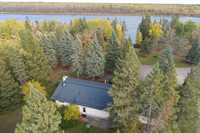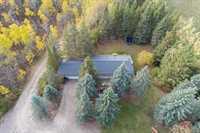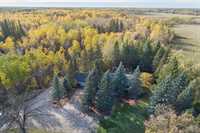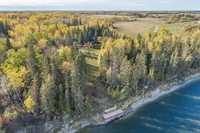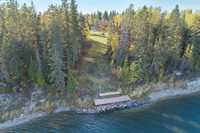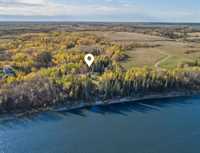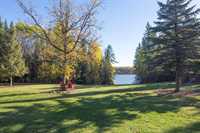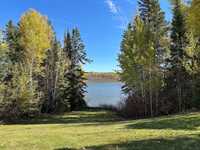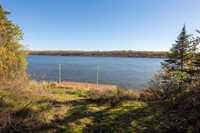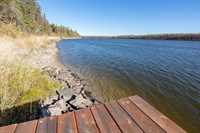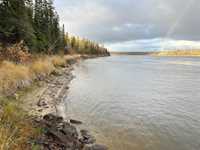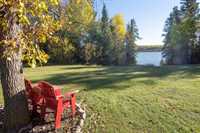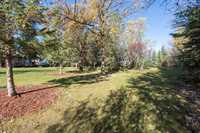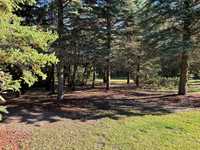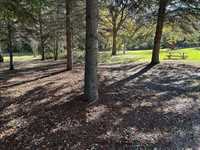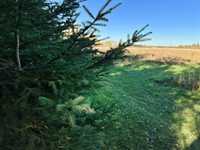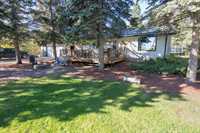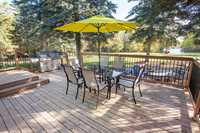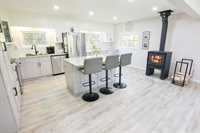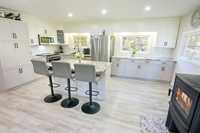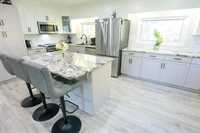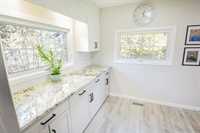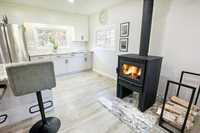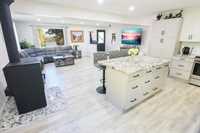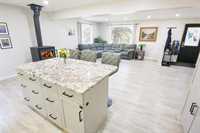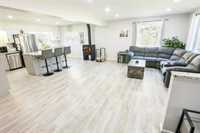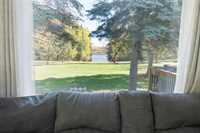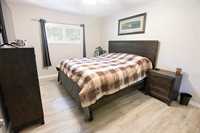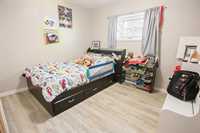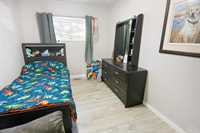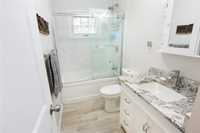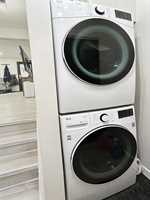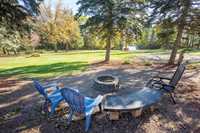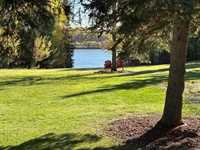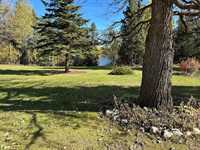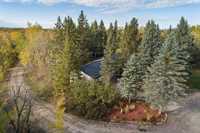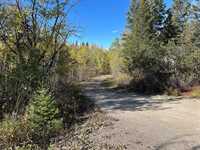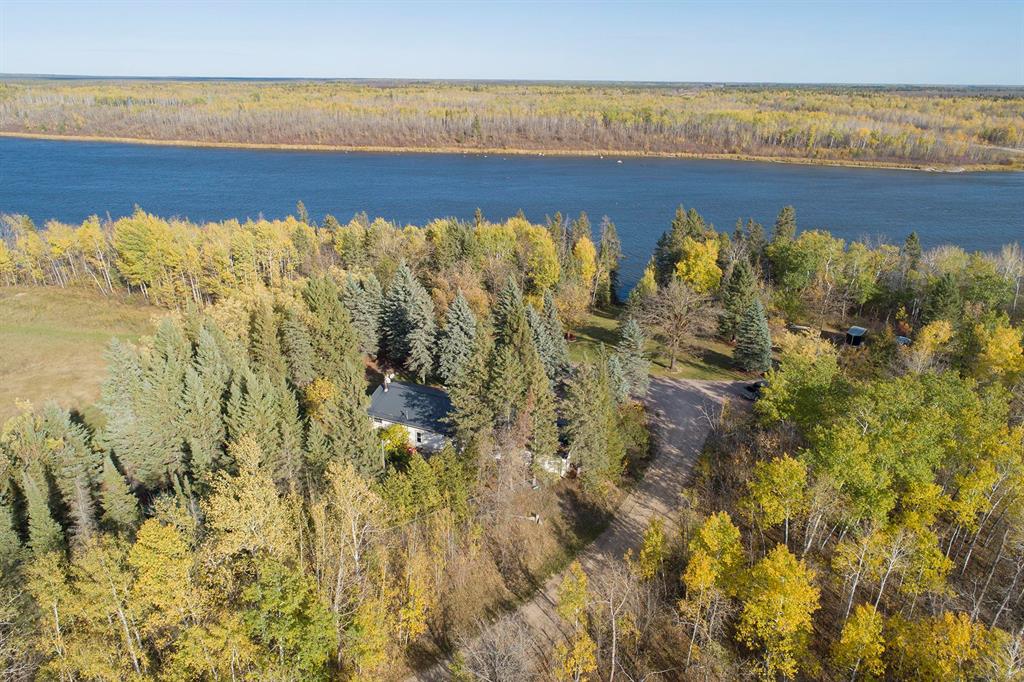
OPEN HOUSE: SUN OCT 26 @ 1-3PM. Nestled along the Winnipeg River, this remarkable 10.5-acre property offers a perfect blend of seclusion, natural beauty & modern comfort. Surrounded by your own forest with a meandering creek & winding private drive, the setting is peaceful & picturesque. The 1176 SF, 3 bdrm bungalow has been renovated & thoughtfully designed for effortless living. The open-concept layout combines the living room, kitchen, & dining area, highlighted by recessed lighting & new flooring throughout. The kitchen features new cabinets, granite countertops, & large island—ideal for cooking, entertaining or gathering w/family. Cozy up by the high-efficiency woodstove, adding warmth & ambiance to the main living area. Add’l upgrades incl triple-pane windows & a metal roof, combining comfort & efficiency throughout the home. Step outside to a tiered 24x14 front deck with stunning views of the yard, surrounding trees, & water. The property also features a fenced backyard, waterside deck & dock, & open meadow. Ideally located, Pinawa, Lac du Bonnet & Whiteshell Provincial Park are just minutes away. A private, park-like riverfront retreat—where tranquility, nature, & modern living come together.
- Basement Development Insulated
- Bathrooms 1
- Bathrooms (Full) 1
- Bedrooms 3
- Building Type Bungalow
- Exterior Stucco
- Fireplace Free-standing, Stove
- Fireplace Fuel Wood
- Floor Space 1176 sqft
- Frontage 476.00 ft
- Gross Taxes $6,620.80
- Land Size 10.51 acres
- Neighbourhood Lac Du Bonnet
- Property Type Residential, Single Family Detached
- Remodelled Bathroom, Flooring, Kitchen
- Rental Equipment None
- School Division Sunrise
- Tax Year 2025
- Features
- Air Conditioning-Central
- Deck
- Hood Fan
- Main floor full bathroom
- Goods Included
- Blinds
- Dryer
- Dishwasher
- Refrigerator
- Microwave
- Stove
- Window Coverings
- Washer
- Parking Type
- Double Attached
- Oversized
- Site Influences
- Country Residence
- Private Yard
- Riverfront
- River View
- Treed Lot
- View
- Waterfront
Rooms
| Level | Type | Dimensions |
|---|---|---|
| Main | Living Room | 21.17 ft x 16.67 ft |
| Eat-In Kitchen | 18 ft x 10.5 ft | |
| Primary Bedroom | 10.5 ft x 13.5 ft | |
| Bedroom | 9.17 ft x 10.58 ft | |
| Bedroom | 8.5 ft x 11 ft | |
| Four Piece Bath | - |



