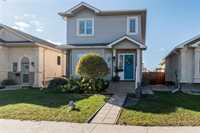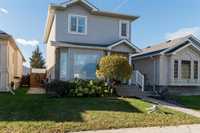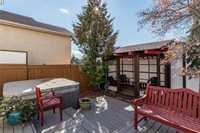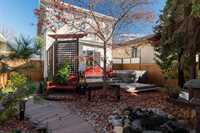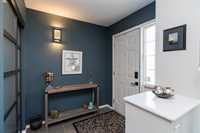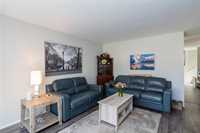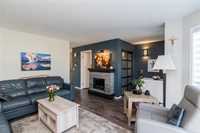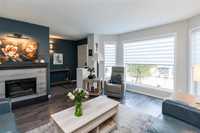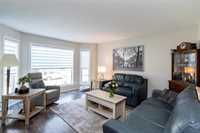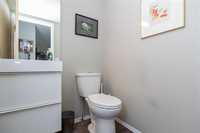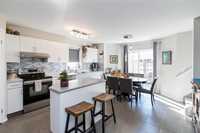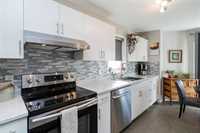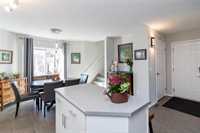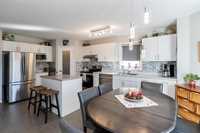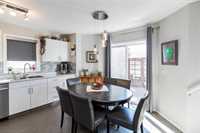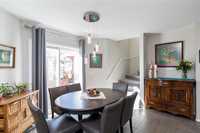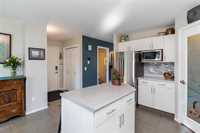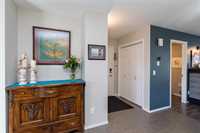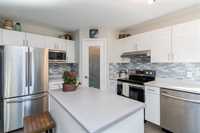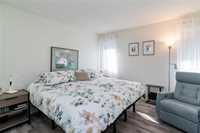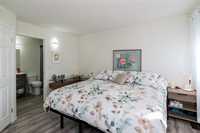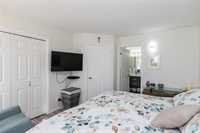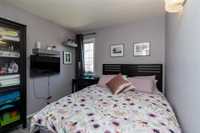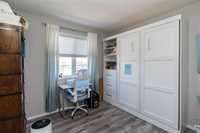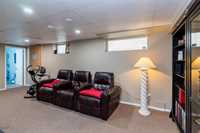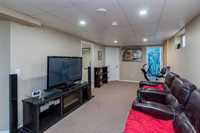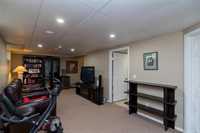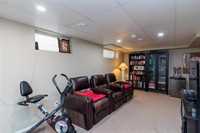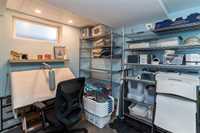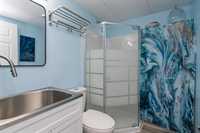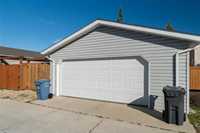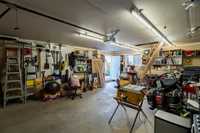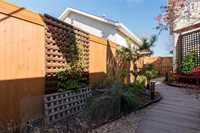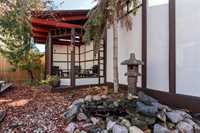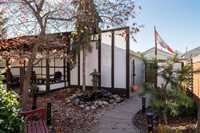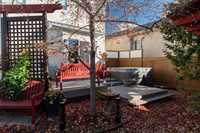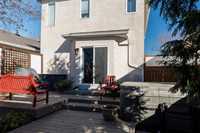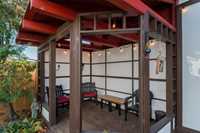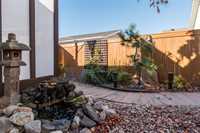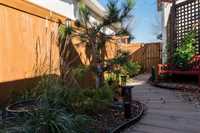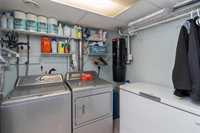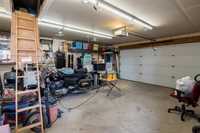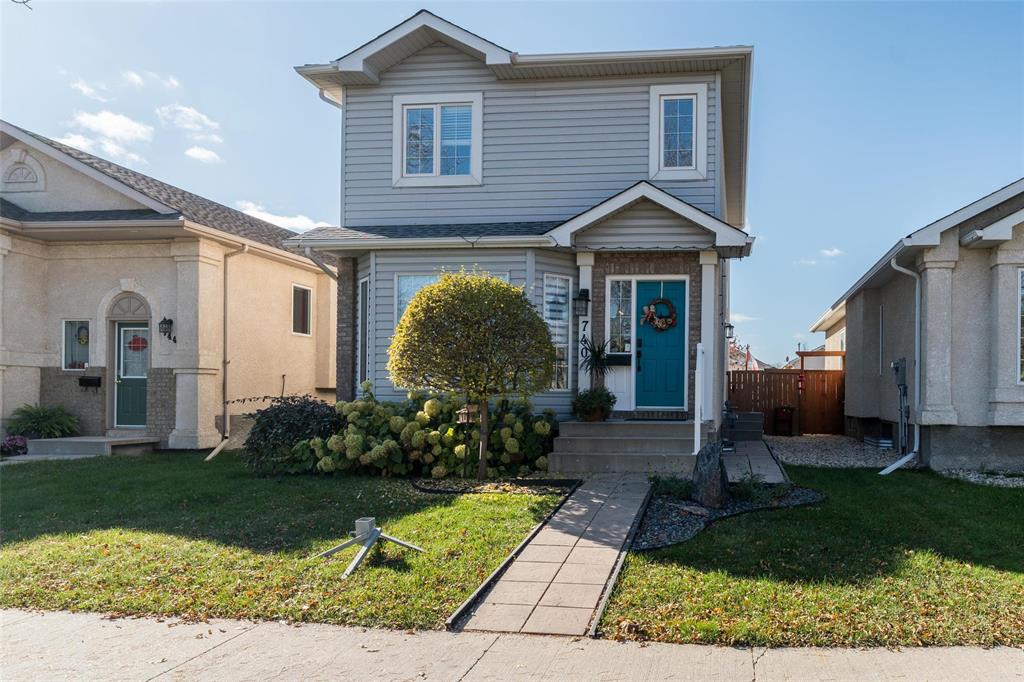
Offers Oct 30/25. OH Oct 26 From 11am-1PM & 2-4. Welcome to this stunning Turn-Key home in the highly sought after River Park South Neighbourhood. Perfectly combining Comfort, style and modern upgrades, this home has been meticulously cared for and thoughtfully updated from top to bottom. Step inside to see the warm decor which includes new flooring, LED lighting, triple pane windows, and an elec fireplace. From there you come to the eat in kitchen with modern white cabinetry, tiled backsplash and a moveable island. From there, there is a patio door which leads to the private backyard oasis! There is a waterfall, deck, daytime tea area, Hot tub and amazing flower gardens that come back every year! Upstairs is 3 bedrooms and 2 bathrooms (recently updated). Primary has a walk in closet as well. The basement is finished with another bdrm (window does not meet egress), new bathroom, mechanical room and storage area. The double detached garage is heated and ready for you as well. Other upgrades include: New furnace, HWT, AC, 50 year shingles on house, updated bathrooms, newer shingles on garage, window coverings and nest type thermostat. Dont miss this incredible opportunity to snag this 1 of a kind home!
- Basement Development Fully Finished
- Bathrooms 4
- Bathrooms (Full) 3
- Bathrooms (Partial) 1
- Bedrooms 4
- Building Type Two Storey
- Built In 1999
- Depth 109.00 ft
- Exterior Stucco, Vinyl
- Fireplace Insert
- Fireplace Fuel Electric
- Floor Space 1298 sqft
- Frontage 34.00 ft
- Gross Taxes $5,267.08
- Neighbourhood River Park South
- Property Type Residential, Single Family Detached
- Remodelled Bathroom, Completely, Flooring, Furnace, Roof Coverings, Windows
- Rental Equipment None
- Tax Year 2025
- Features
- Air Conditioning-Central
- Deck
- High-Efficiency Furnace
- Hot Tub
- No Smoking Home
- Vacuum roughed-in
- Goods Included
- Dryer
- Dishwasher
- Refrigerator
- Freezer
- Garage door opener
- Garage door opener remote(s)
- Microwave
- Stove
- Vacuum built-in
- Window Coverings
- Washer
- Parking Type
- Double Detached
- Heated
- Insulated
- Site Influences
- Fenced
- Low maintenance landscaped
- Paved Street
- Playground Nearby
- Private Setting
- Private Yard
- Shopping Nearby
- Public Transportation
Rooms
| Level | Type | Dimensions |
|---|---|---|
| Main | Living Room | 14.92 ft x 13.67 ft |
| Two Piece Bath | - | |
| Eat-In Kitchen | 19.58 ft x 13.67 ft | |
| Upper | Primary Bedroom | 12.92 ft x 11.33 ft |
| Three Piece Ensuite Bath | - | |
| Bedroom | 9.92 ft x 9.17 ft | |
| Bedroom | 9.92 ft x 9.42 ft | |
| Four Piece Bath | - | |
| Lower | Recreation Room | 22.25 ft x 10.33 ft |
| Bedroom | 12.08 ft x 9.58 ft | |
| Storage Room | 19.75 ft x 7.08 ft | |
| Three Piece Bath | - |



