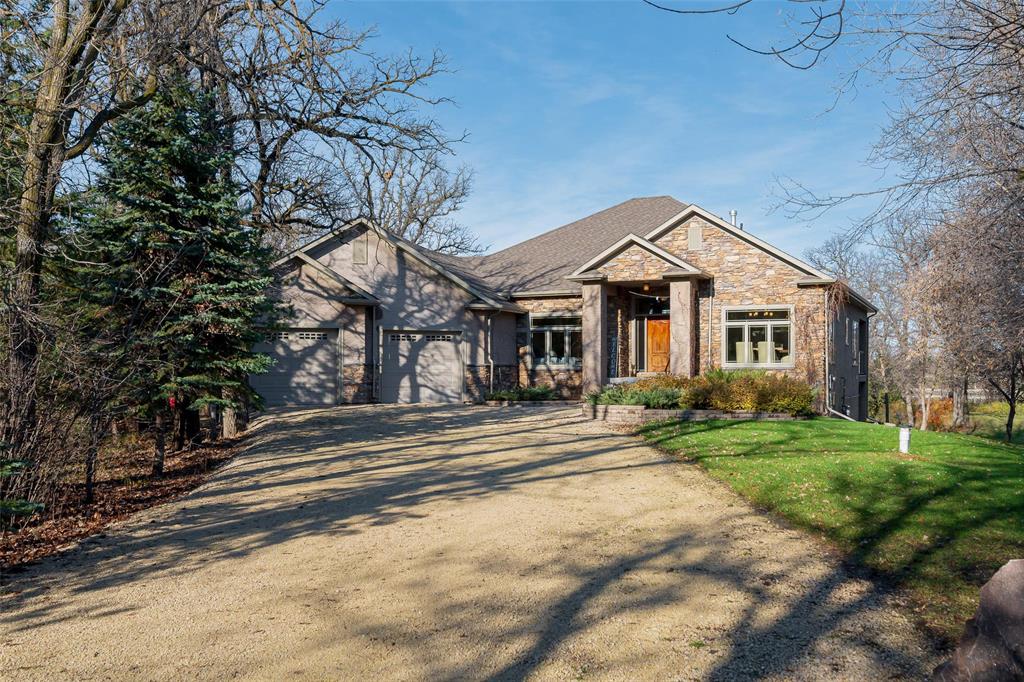Century 21 Bachman & Associates
360 McMillan Avenue, Winnipeg, MB, R3L 0N2

SS Nov 5, Offers Nov 12. Nestled along the serene banks of the Red River, this custom-built walkout bungalow seamlessly blends luxury, privacy, and convenience. Set on a picturesque 1.5-acre lot at the end of a quiet cul-de-sac—just minutes from the Perimeter—this home offers breathtaking river views and exceptional craftsmanship throughout.
The 1,963 sq. ft. main floor boasts an open layout, 11–12 ft. ceilings, maple h/w floors, an inviting gas fp, main floor laundry, an impressive primary suite, expansive windows that flood the space with natural light & an oversized covered balcony, extending your living space outdoors. The walkout lower level (built on a structural suspended floor) offers 9 ft. ceilings, home theatre, wet bar, 2 spacious bedrooms, 2 full baths & direct garage access.
Adding to the appeal, a versatile Bonus Building (~ 29 x 24.11 H 10.6) provides endless possibilities — use it as an art studio, home office or private lounge retreat. A very rare blend of space, style, and setting — a must-see to fully appreciate!
Lovingly maintained and designed for both comfort and style, this rare riverside retreat invites you to experience modern living in a truly exceptional setting!
| Level | Type | Dimensions |
|---|---|---|
| Main | Great Room | 19.42 ft x 17.83 ft |
| Dining Room | 14 ft x 13 ft | |
| Kitchen | 19.33 ft x 15.08 ft | |
| Primary Bedroom | 15.58 ft x 14.08 ft | |
| Four Piece Ensuite Bath | - | |
| Bedroom | 14.42 ft x 9.5 ft | |
| Four Piece Bath | - | |
| Lower | Recreation Room | 24.67 ft x 23.08 ft |
| Bedroom | 14.42 ft x 9.5 ft | |
| Bedroom | 12.58 ft x 12 ft | |
| Three Piece Bath | - | |
| Home Theatre | 18.33 ft x 12.83 ft | |
| Four Piece Bath | - | |
| Other | Hobby Room | 29 ft x 24.11 ft |