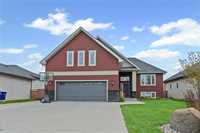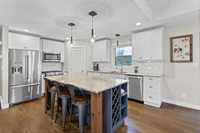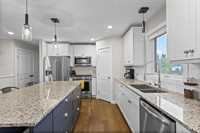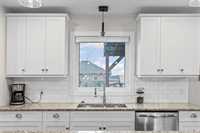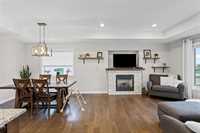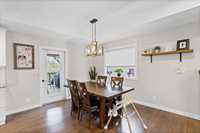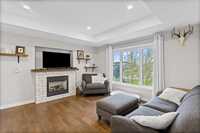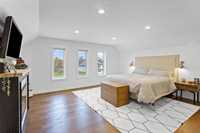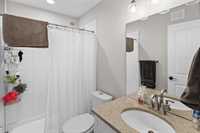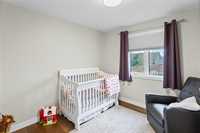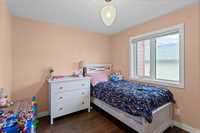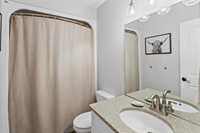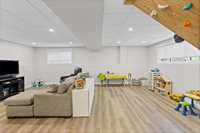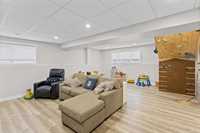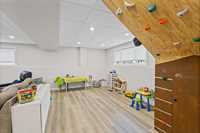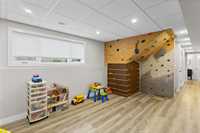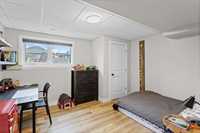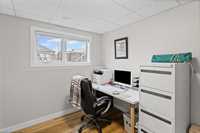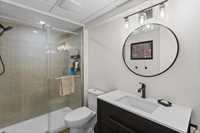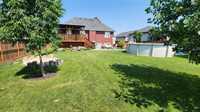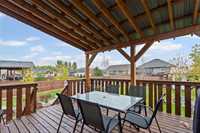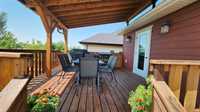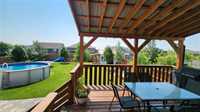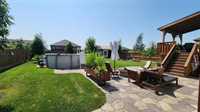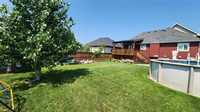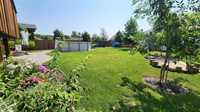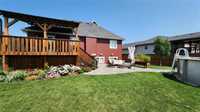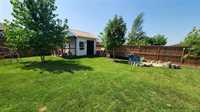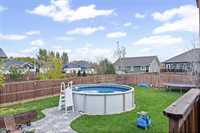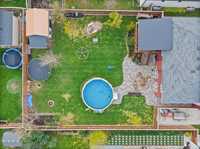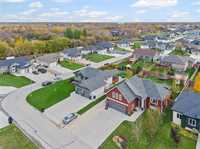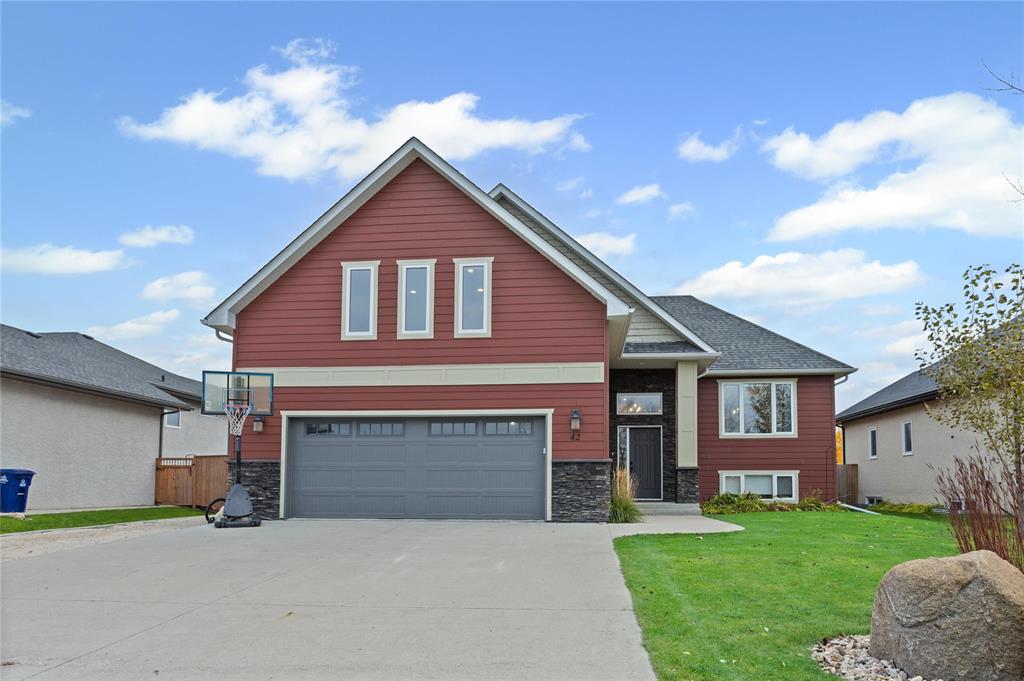
OPEN HOUSE: Sat Oct 25 from 1-3! This beautifully crafted home welcomes you with an extra-wide concrete drive & striking exterior design. An equally impressive interior boasts a designer KIT complete with granite countertops, a 7' island with built-in wine rack, subway tile backsplash, ss appliances & WI pantry—an entertainer’s dream! Main floor showcases engineered hardwoods, triple-pane windows that flood the home with natural light & a gas fireplace in the LR. 9' tray ceiling adds a touch of luxury. This level also offers the convenience of main floor laundry, 2 BRs & main bath. A few steps up to your private primary suite featuring an electric fireplace, WI closet & spa-inspired ensuite. The fully finished lower level expands your living space with a large family room plus 2 more BRs & 3rd bath. Outdoors, enjoy a fenced backyard oasis with a spacious patio, 16'x18' covered deck with storage underneath & a versatile shed. The 24' x 26' finished garage offers an extra-wide overhead door—perfect for larger vehicles or workshop space. This home is a perfect blend of style, function, and family-friendly living—move in and fall in love!
- Basement Development Partially Finished
- Bathrooms 3
- Bathrooms (Full) 3
- Bedrooms 5
- Building Type Bi-Level
- Built In 2016
- Exterior Composite, Stone
- Fireplace Insert, Tile Facing
- Fireplace Fuel Gas
- Floor Space 1501 sqft
- Frontage 69.00 ft
- Gross Taxes $4,309.84
- Neighbourhood R16
- Property Type Residential, Single Family Detached
- Rental Equipment None
- School Division Hanover
- Tax Year 2025
- Features
- Air Conditioning-Central
- Closet Organizers
- Deck
- Engineered Floor Joist
- High-Efficiency Furnace
- Heat recovery ventilator
- Laundry - Main Floor
- Main floor full bathroom
- Microwave built in
- Patio
- Goods Included
- Dryer
- Dishwasher
- Refrigerator
- Garage door opener
- Garage door opener remote(s)
- Microwave
- Storage Shed
- Stove
- Window Coverings
- Washer
- Parking Type
- Double Attached
- Garage door opener
- Insulated garage door
- Insulated
- Oversized
- Paved Driveway
- Site Influences
- Fenced
- Flat Site
- Landscaped deck
- No Back Lane
- Paved Street
- Playground Nearby
Rooms
| Level | Type | Dimensions |
|---|---|---|
| Main | Living Room | 14 ft x 13 ft |
| Dining Room | 11 ft x 10 ft | |
| Kitchen | 14 ft x 11 ft | |
| Bedroom | 10 ft x 10 ft | |
| Bedroom | 10 ft x 9.6 ft | |
| Laundry Room | - | |
| Four Piece Bath | - | |
| Upper | Primary Bedroom | 17 ft x 15 ft |
| Three Piece Ensuite Bath | - | |
| Lower | Bedroom | 10 ft x 11 ft |
| Bedroom | 13 ft x 12 ft | |
| Family Room | 21 ft x 17 ft | |
| Three Piece Bath | - |


