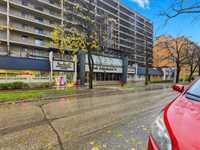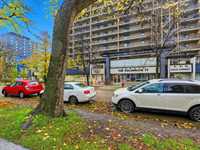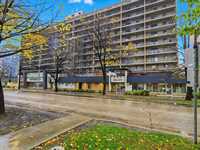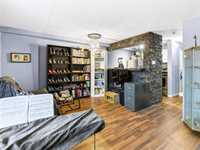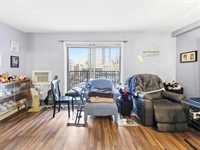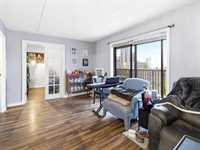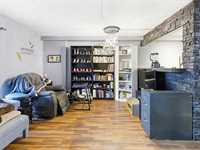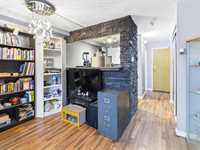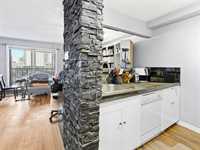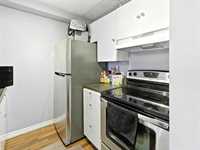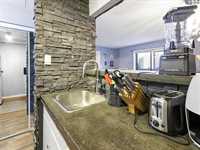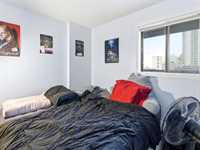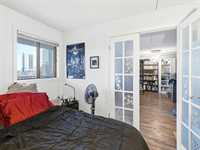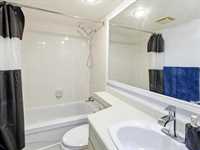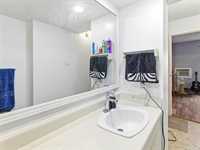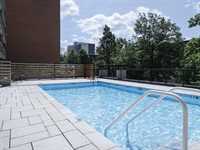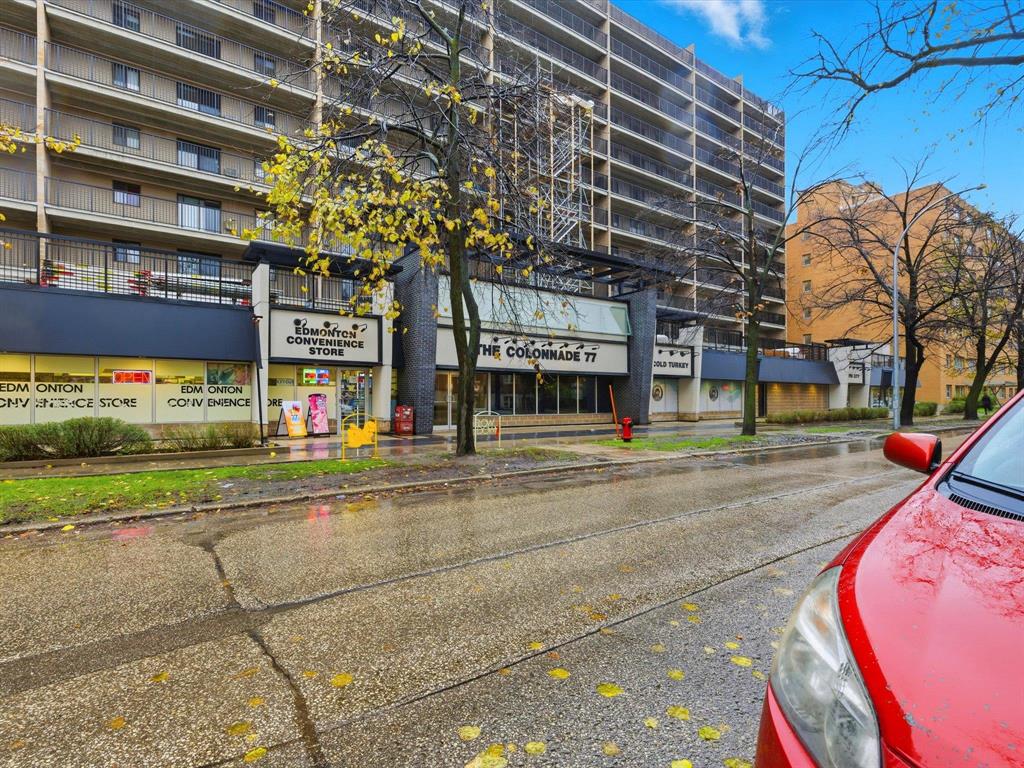
S/S NOW! 24 hours’ notice required. Offers reviewed the evening they are received. Welcome to 603-77 Edmonton Street – urban living at its finest! This stylish 1-bedroom, 1-bath condo in the heart of downtown Winnipeg offers 504 sq. ft. of thoughtfully designed space with amazing east views from your large, newly redone balcony – perfect for morning coffee or relaxing evenings. The open layout features a striking rock feature wall, in-suite laundry, and an air conditioning unit for seasonal comfort. Enjoy a fantastic list of amenities, including heated parking, an outdoor pool, hot tub, fitness room, and indoor access to a convenience store. This well-managed building is ideally located close to The Forks, transit, shops, restaurants, and all downtown conveniences. Pets are welcome (cat, fish, bird). Perfect for a single person or couple looking to stop renting and start owning! Also ideal for first-time buyers, young professionals, or investors seeking a low-maintenance lifestyle in an unbeatable location. Don’t miss your chance to call this vibrant condo home — book your showing today!
- Bathrooms 1
- Bathrooms (Full) 1
- Bedrooms 1
- Building Type One Level
- Built In 1986
- Condo Fee $428.91 Monthly
- Exterior Brick
- Floor Space 504 sqft
- Gross Taxes $1,520.84
- Neighbourhood Downtown
- Property Type Condominium, Apartment
- Rental Equipment None
- School Division Winnipeg (WPG 1)
- Tax Year 2025
- Amenities
- Convenience Store
- Elevator
- Fitness workout facility
- Accessibility Access
- Hot tub
- In-Suite Laundry
- Pool Outdoor
- Professional Management
- Security Entry
- Condo Fee Includes
- Contribution to Reserve Fund
- Caretaker
- Heat
- Hot Water
- Insurance-Common Area
- Landscaping/Snow Removal
- Management
- Recreation Facility
- Water
- Features
- Air conditioning wall unit
- Balcony - One
- Concrete floors
- Accessibility Access
- Hot Tub
- Pool, inground
- Pet Friendly
- Goods Included
- Window/Portable A/C Unit
- Refrigerator
- Garage door opener remote(s)
- Microwave
- Stove
- Washer
- Parking Type
- Heated
- Underground
- Site Influences
- Accessibility Access
- Shopping Nearby
- Public Transportation
- View City
Rooms
| Level | Type | Dimensions |
|---|---|---|
| Main | Primary Bedroom | 8.83 ft x 10 ft |
| Living/Dining room | 15.75 ft x 12.91 ft | |
| Kitchen | 6.75 ft x 7.42 ft | |
| Laundry Room | 6.67 ft x 3.33 ft | |
| Four Piece Bath | 5.17 ft x 13.67 ft | |
| Foyer | 3.91 ft x 10.42 ft |


