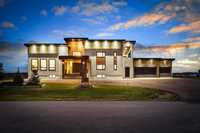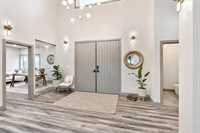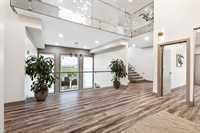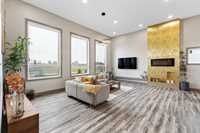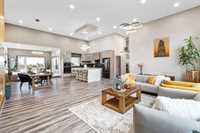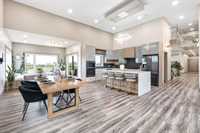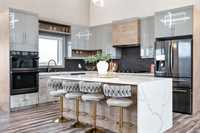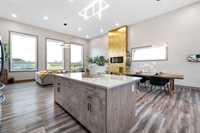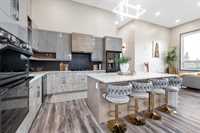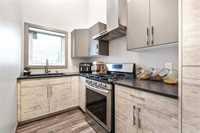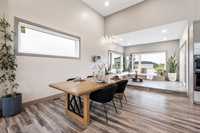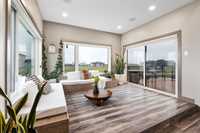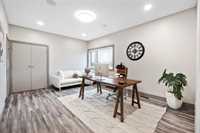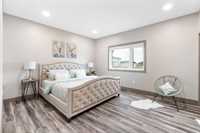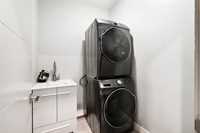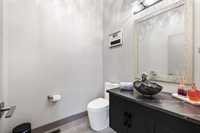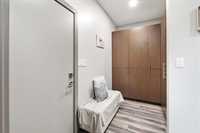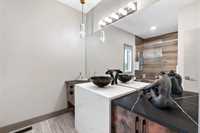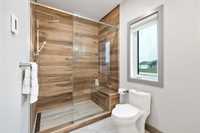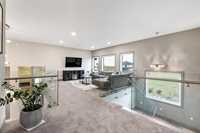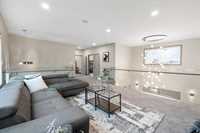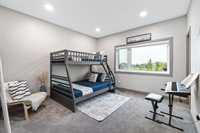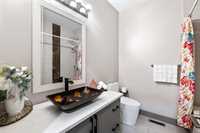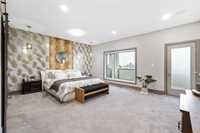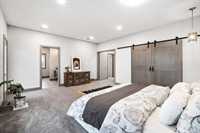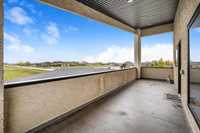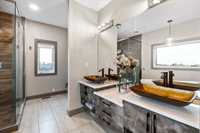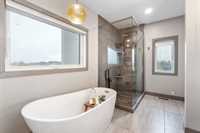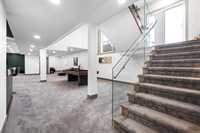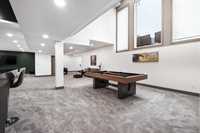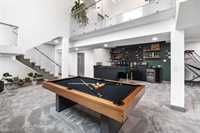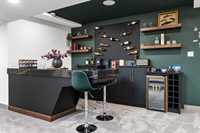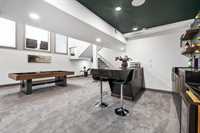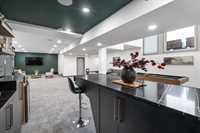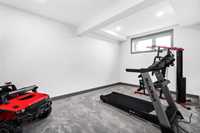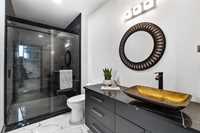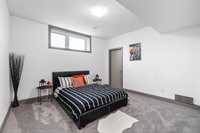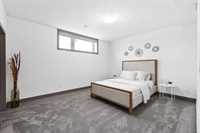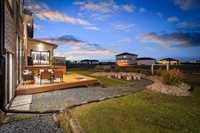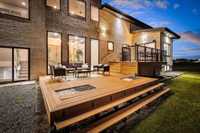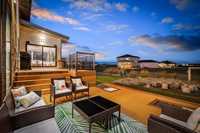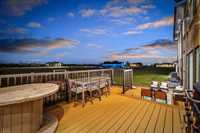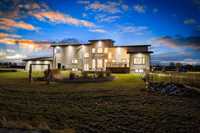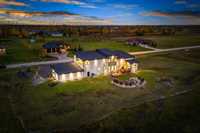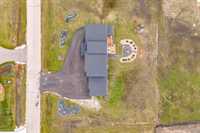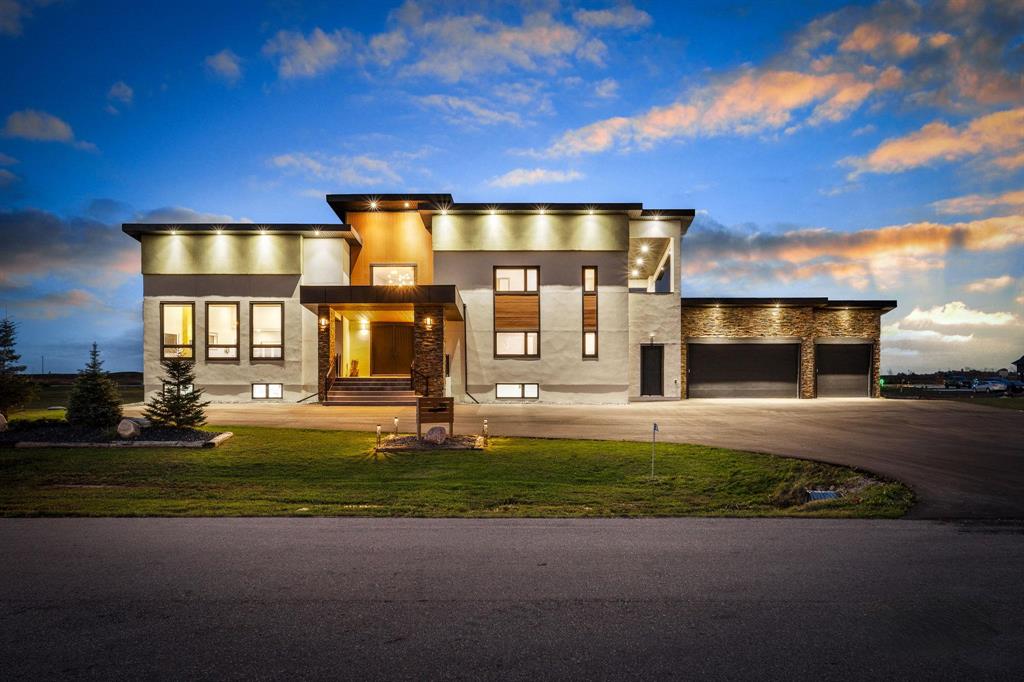
Custom luxury meets family functionality in West St. Paul! This 6-bed, 4.5-bath estate on 1.37 acres offers space, style & substance. Grand double-door entry, 14' & 18' ceilings, open-concept kitchen w/waterfall quartz island, Spice kitchen w/pantry, wall oven, microwave, bar fridge, black stainless appliances. Main floor has 2 spacious bedrooms and a full bath with walk-in shower (1 used as den) ideal for elderly family members. The bathrooms are luxurious, all ensuites have heated tile flooring, abundance of tiles & quartz. The great room features an elegant electric fireplace, which opens to a bright sunroom & there is a laundry area by the mudroom. Upper level features a spacious loft & 2 oversized bedrooms, each w/ensuite & walk-in closet. Basement boasts 10' windows, DryCore under carpet, wet bar, games area, gym & 2 bedrooms. Custom glass railing, built-in speakers on every level & outdoors. Huge asphalt driveway, drywalled triple attached garage. Mechanicals include 2x Bryant furnaces, 2x AC units, reverse osmosis system. Alarm system roughed in. 2-tier composite deck. A rare opportunity—built to impress. West St Paul is growing and now is your chance to get an amazing deal. Flex Poss'n date.
- Basement Development Fully Finished
- Bathrooms 5
- Bathrooms (Full) 4
- Bathrooms (Partial) 1
- Bedrooms 6
- Building Type Two Storey
- Built In 2019
- Depth 186.00 ft
- Exterior Stone, Stucco
- Fireplace Direct vent
- Fireplace Fuel Electric
- Floor Space 3416 sqft
- Frontage 319.00 ft
- Gross Taxes $11,326.95
- Land Size 1.37 acres
- Neighbourhood West St Paul
- Property Type Residential, Single Family Detached
- Rental Equipment None
- Tax Year 25
- Features
- Air Conditioning-Central
- Balcony - One
- Bar wet
- Engineered Floor Joist
- Exterior walls, 2x6"
- Hood Fan
- High-Efficiency Furnace
- Heat recovery ventilator
- Laundry - Main Floor
- Main floor full bathroom
- In-Law Suite
- Goods Included
- Alarm system
- Bar Fridge
- Dryer
- Dishwasher
- Fridges - Two
- Garage door opener
- Stoves - Two
- Surveillance System
- TV Wall Mount
- Washer
- Water Softener
- Parking Type
- Triple Attached
- EV Charging Station
- Garage door opener
- Insulated garage door
- Insulated
- Site Influences
- Flat Site
- No Back Lane
Rooms
| Level | Type | Dimensions |
|---|---|---|
| Main | Great Room | 25 ft x 17.5 ft |
| Eat-In Kitchen | 24 ft x 13.5 ft | |
| Two Piece Bath | - | |
| Bedroom | 16.5 ft x 12.6 ft | |
| Five Piece Bath | - | |
| Bedroom | 15.1 ft x 13 ft | |
| Sunroom | 13 ft x 10 ft | |
| Second Kitchen | 13 ft x 6.3 ft | |
| Upper | Loft | 15.5 ft x 14.5 ft |
| Primary Bedroom | 15.7 ft x 18.5 ft | |
| Bedroom | 12.6 ft x 12.3 ft | |
| Four Piece Ensuite Bath | - | |
| Six Piece Ensuite Bath | - | |
| Lower | Bedroom | 15 ft x 12 ft |
| Bedroom | 14 ft x 12.5 ft | |
| Four Piece Bath | - | |
| Gym | 16 ft x 11.2 ft | |
| Recreation Room | 29 ft x 17 ft | |
| Game Room | 15 ft x 12.4 ft |


