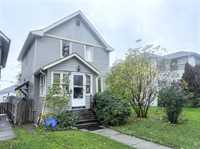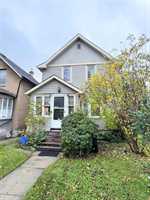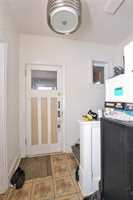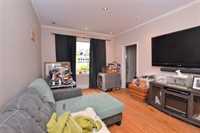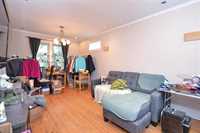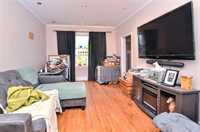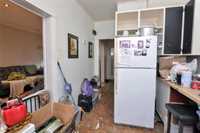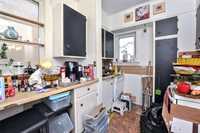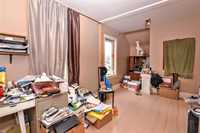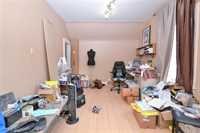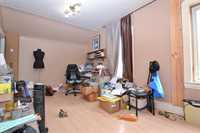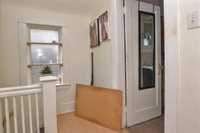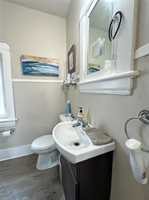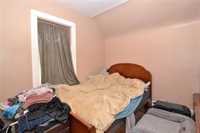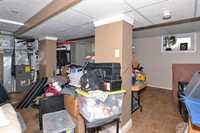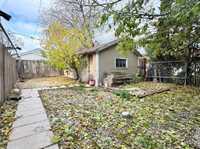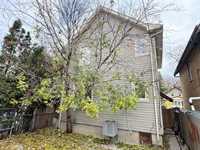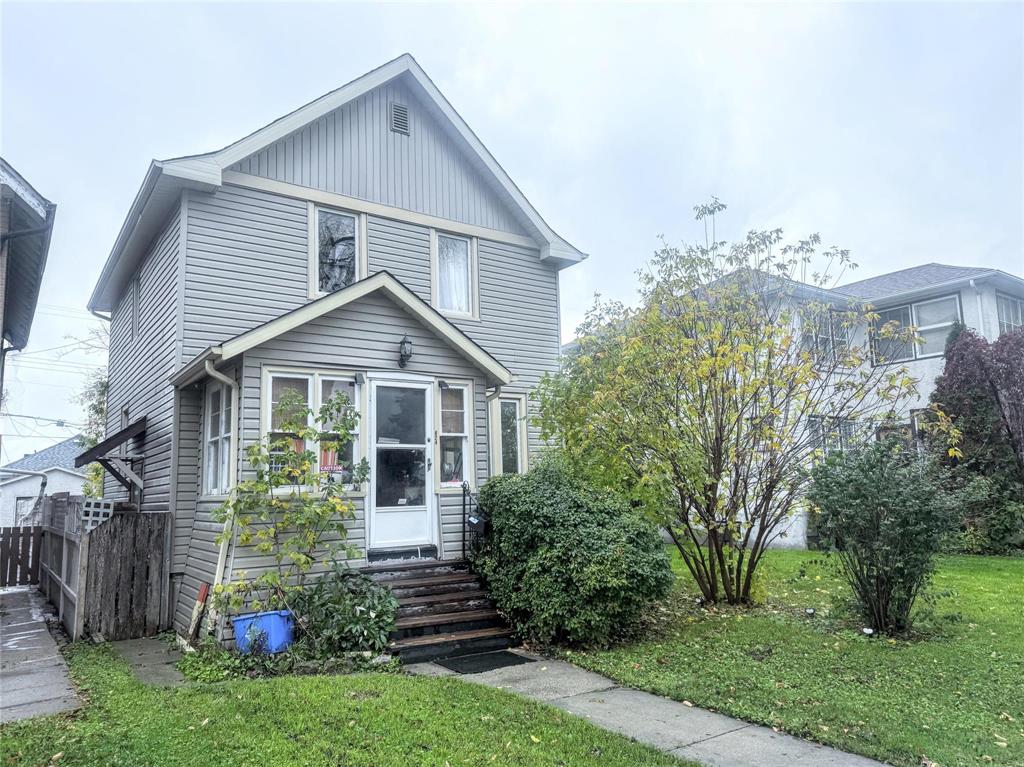
A great opportunity to get into a West End home for an affordable price! A 1 3/4 storey home with some upgrades, featuring: Front 3 season sunroom, beautiful oak hardwoods, spacious Living Room opening onto the Dining Room with loads of pot lights. Kitchen w/plenty of cabinetry, and appliances included.. The 2nd floor has 2 Bedrooms, the primary being extra large, coiuld easily be changed back to 2 bedrooms. 4 piece Bathroom w/vanity & tub surround. The lower level is finished and offers a large family room, with pot lights, laundry area and plenty of storage room. Upgrades include: shingles, fascia & soffits, vinyl siding, an HE furnace & air-conditioning. Fenced yard with small garage at the back. Choice mid block location within walking distance of all conveniences, shopping & public transit. This home has all the major upgrades done and could really shine. Call your Realtor today to book your showing.
- Basement Development Fully Finished
- Bathrooms 1
- Bathrooms (Full) 1
- Bedrooms 2
- Building Type One and Three Quarters
- Built In 1921
- Exterior Vinyl
- Floor Space 1008 sqft
- Gross Taxes $2,920.54
- Neighbourhood West End
- Property Type Residential, Single Family Detached
- Remodelled Exterior, Furnace, Windows
- Rental Equipment None
- School Division Winnipeg (WPG 1)
- Tax Year 2025
- Features
- Air Conditioning-Central
- High-Efficiency Furnace
- No Smoking Home
- Goods Included
- Dryer
- Dishwasher
- Refrigerator
- Freezer
- Stove
- Washer
- Parking Type
- Single Detached
- Site Influences
- Fenced
- Back Lane
- Paved Lane
- Paved Street
- Shopping Nearby
- Public Transportation
Rooms
| Level | Type | Dimensions |
|---|---|---|
| Main | Foyer | 7 ft x 5 ft |
| Living Room | 14.17 ft x 11 ft | |
| Dining Room | 11 ft x 9 ft | |
| Kitchen | 11.17 ft x 8 ft | |
| Upper | Primary Bedroom | 16.67 ft x 9.75 ft |
| Bedroom | 11.25 ft x 9.33 ft | |
| Four Piece Bath | - | |
| Lower | Recreation Room | 18.58 ft x 9.33 ft |


