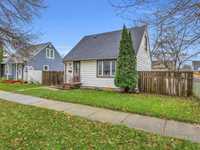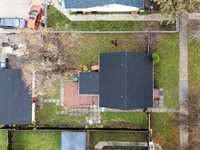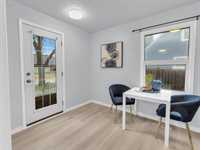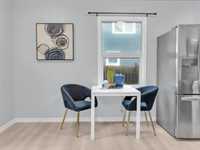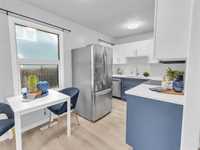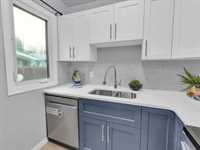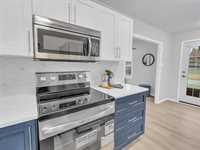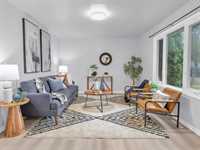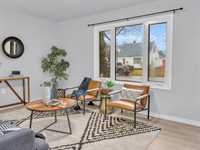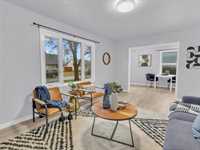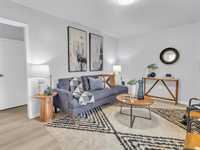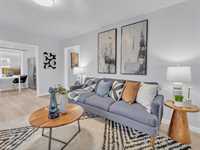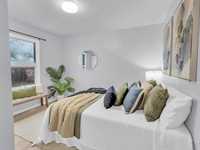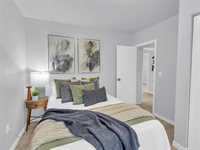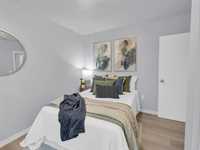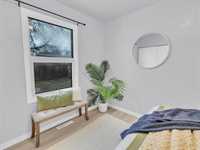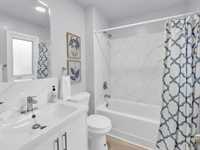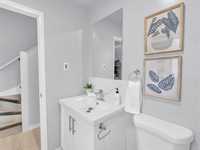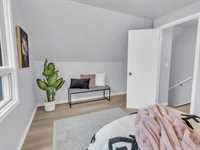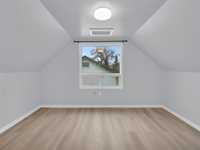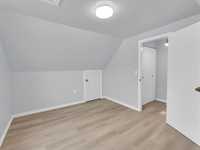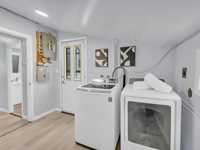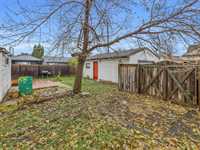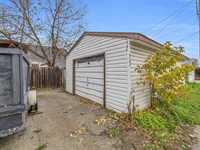
Open House on Sunday November 2nd from 2-4pm, Offers reviewed evening of Wednesday November 5. Step inside this beautifully updated 3-bedroom home. With 980 sq ft, this one and a half story home blends modern style with timeless charm. Bright and inviting main floor features an open-concept eat-in kitchen and living room with new flooring and large windows that flood the space with natural light. The stunning new kitchen offers sleek cabinetry with ample storage, a beautiful tiled backsplash, and stainless-steel appliances! The main floor also includes a spacious primary bedroom and a gorgeous 4-piece bathroom. Upstairs are two comfortable bedrooms with fresh finishes throughout. The utility room at the rear of the home, houses the utilities and the main floor laundry. Enjoy the fully fenced backyard with deck and ample room for outdoor entertaining. There is also an oversized single detached garage and room for two more cars on the pad. Updated from top to bottom—flooring, kitchen, bath, paint, and more—nothing left to do but move in and enjoy! Close to all levels of schools, parks, transit, and shopping. Call your realtor now to book your private showing.
- Bathrooms 1
- Bathrooms (Full) 1
- Bedrooms 3
- Building Type One and a Half
- Built In 1948
- Depth 91.00 ft
- Exterior Vinyl
- Floor Space 980 sqft
- Frontage 48.00 ft
- Gross Taxes $2,602.34
- Neighbourhood Shaughnessy Heights
- Property Type Residential, Single Family Detached
- Remodelled Bathroom, Flooring, Kitchen
- Rental Equipment None
- School Division Winnipeg (WPG 1)
- Tax Year 25
- Total Parking Spaces 3
- Features
- Air Conditioning-Central
- Deck
- High-Efficiency Furnace
- Laundry - Main Floor
- Main floor full bathroom
- No Pet Home
- No Smoking Home
- Goods Included
- Dryer
- Dishwasher
- Refrigerator
- Garage door opener
- Garage door opener remote(s)
- Stove
- Washer
- Parking Type
- Single Attached
- Oversized
- Parking Pad
- Site Influences
- Fenced
- Back Lane
- Paved Lane
- Paved Street
- Playground Nearby
- Shopping Nearby
- Public Transportation
Rooms
| Level | Type | Dimensions |
|---|---|---|
| Main | Living Room | 16.5 ft x 11.7 ft |
| Eat-In Kitchen | 16.5 ft x 7.5 ft | |
| Primary Bedroom | 10.1 ft x 11.3 ft | |
| Four Piece Bath | - | |
| Utility Room | - | |
| Upper | Bedroom | 13.6 ft x 10 ft |
| Bedroom | 9.3 ft x 13 ft |



