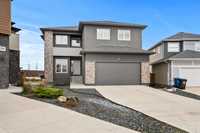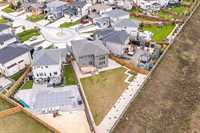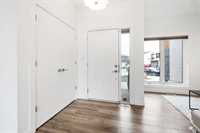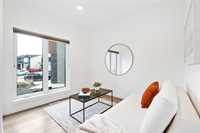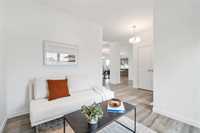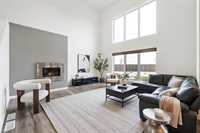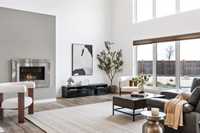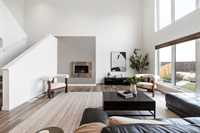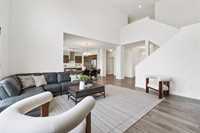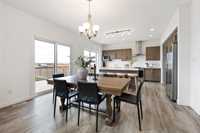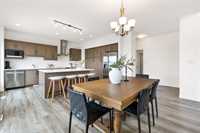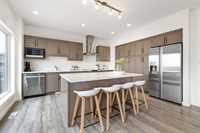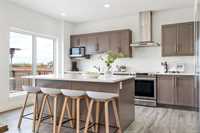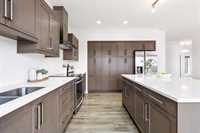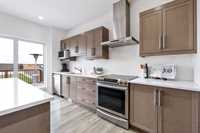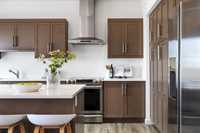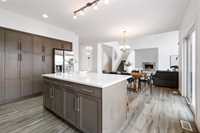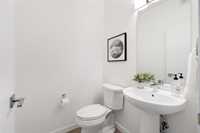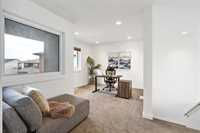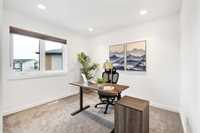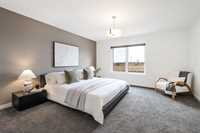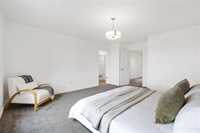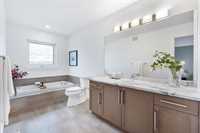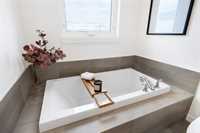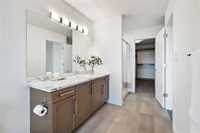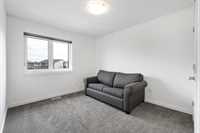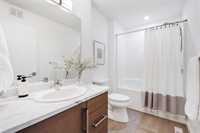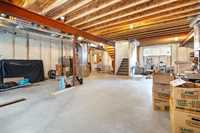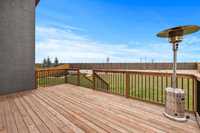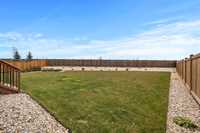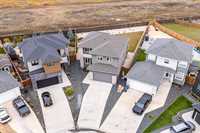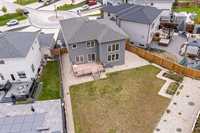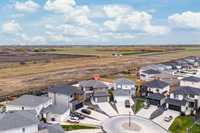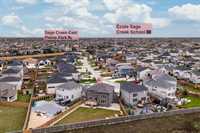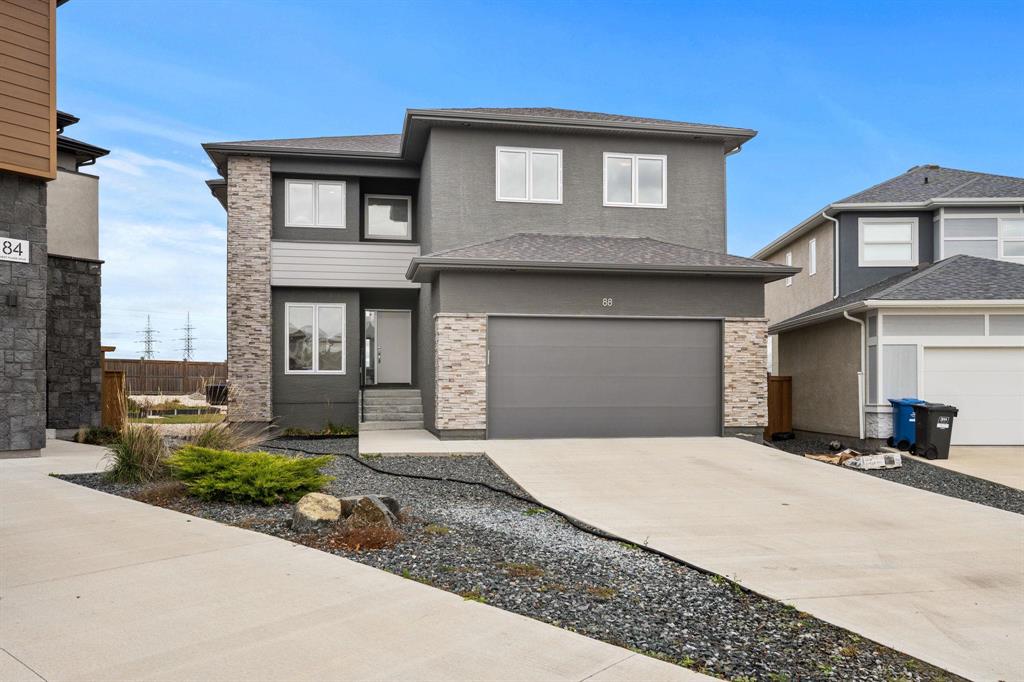
Showing starts now. Offers Oct 30th. Open House Sat & Sun 12-2pm. | Tucked in a quiet cul-de-sac in Sage Creek, this 2019-built Artista home combines timeless design and everyday functionality. The moment you walk in, a bright front den greets you, perfect for a home office or a quiet reading space. Beyond the entry, the open layout unfolds with 9’ ceilings, and a great room highlighted by a gas fireplace and soaring 18’ ceiling. The kitchen blends style and function with quartz countertops, a large island, hood fan, and sleek cabinetry pantry. The dining area opens to a spacious deck and landscaped yard, ideal for everyday living or entertaining. A powder room, laundry, and mudroom with garage access complete the main floor. Upstairs, the loft overlooks the great room below and leads to a bright primary suite with a 4-piece ensuite featuring relaxing backyard views, heated floors, and a spacious walk-in closet. Two additional bedrooms and another full bath complete this well-designed level. The insulated basement awaits your finishing touch. A comfortable, light-filled home built with Artista quality in every detail. A home you’ll want to experience in person.
- Basement Development Insulated
- Bathrooms 3
- Bathrooms (Full) 2
- Bathrooms (Partial) 1
- Bedrooms 3
- Building Type Two Storey
- Built In 2019
- Exterior Stone, Stucco
- Fireplace Direct vent, Other - See remarks
- Fireplace Fuel Gas
- Floor Space 2250 sqft
- Gross Taxes $8,443.15
- Neighbourhood Sage Creek
- Property Type Residential, Single Family Detached
- Rental Equipment None
- School Division Winnipeg (WPG 1)
- Tax Year 2025
- Total Parking Spaces 6
- Features
- Air Conditioning-Central
- Closet Organizers
- Deck
- Engineered Floor Joist
- Exterior walls, 2x6"
- High-Efficiency Furnace
- Heat recovery ventilator
- Laundry - Main Floor
- No Smoking Home
- Smoke Detectors
- Sump Pump
- Goods Included
- Blinds
- Dryer
- Dishwasher
- Refrigerator
- Garage door opener
- Garage door opener remote(s)
- Microwave
- Stove
- Vacuum built-in
- Washer
- Parking Type
- Double Attached
- Site Influences
- Cul-De-Sac
- Landscaped deck
- No Back Lane
- No Through Road
- Paved Street
Rooms
| Level | Type | Dimensions |
|---|---|---|
| Main | Great Room | 17.08 ft x 16.54 ft |
| Eat-In Kitchen | 14 ft x 19 ft | |
| Den | 10.42 ft x 9.08 ft | |
| Two Piece Bath | - | |
| Laundry Room | - | |
| Mudroom | - | |
| Upper | Loft | 10.42 ft x 9.08 ft |
| Primary Bedroom | 14 ft x 14.67 ft | |
| Four Piece Ensuite Bath | - | |
| Walk-in Closet | 10.79 ft x 6.42 ft | |
| Bedroom | 11.04 ft x 10.08 ft | |
| Bedroom | 11.04 ft x 10.75 ft | |
| Four Piece Bath | - |


