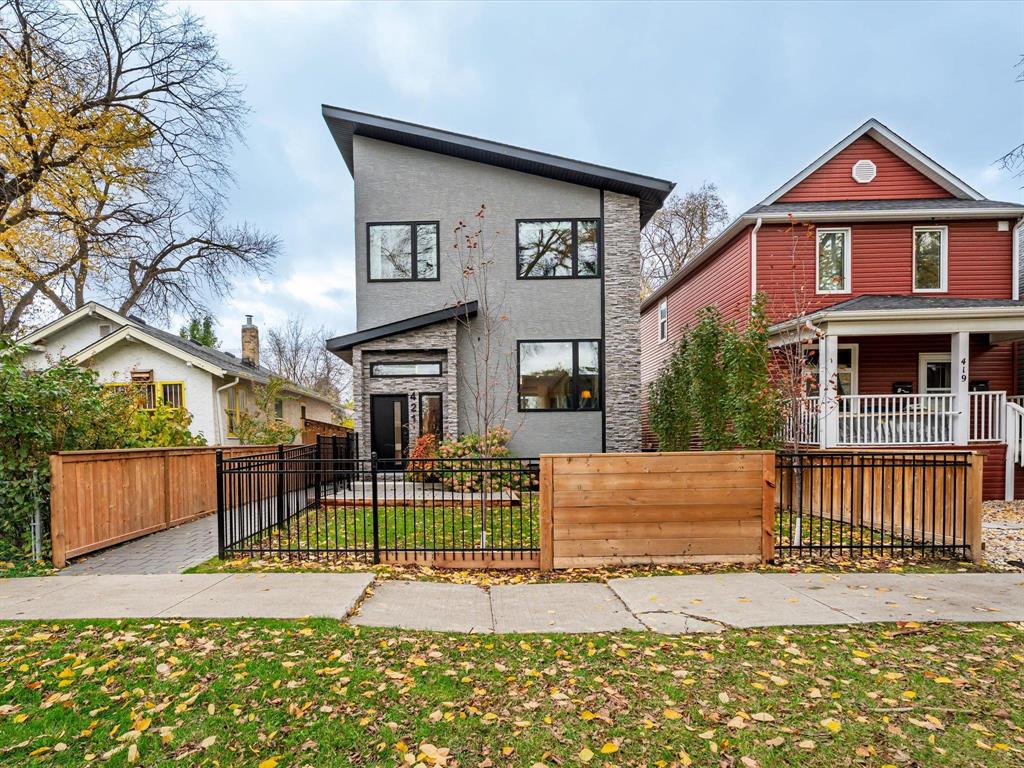Century 21 Bachman & Associates
360 McMillan Avenue, Winnipeg, MB, R3L 0N2

The finest of quality, beautifully designed duplex nestled into fashionable South Osborne. Luxury living set on an exceptionally landscaped private lot loads of garden space for each suite. Main suite: 3 BR's, 3 baths. Upper suite: 2 BR, 1 bath. Unequalled design for the active professionals. Both suites offer gorgeous open designs - beautiful kitchens, luxury baths + private laundries. 9' ceilings, heated bath floors, solid core doors, and great detail casings/trim. Truly oversized windows - all 4 sides! Primary suite with very stately foyer, main floor powder room, massive chef's island, walk-in pantry, patio doors to deck + beautifully designed patio and gardens. Upper level a 2 BR luxury suite - vaulted ceilings, HUGE windows, 2 BR's, Laundry, central open kitchen, private 24' deck! 2692 sq.ft. of Luxury decor finishing throughout all 3 levels. Car enthusiasts will love the custom metal 24 x 23 garage, high ceilings for a car/boat hoist! Custom-built in 2020 on piles. Put this home to the very top of your MUST VIEW NOW list
| Level | Type | Dimensions |
|---|---|---|
| Main | Great Room | 14 ft x 15 ft |
| Eat-In Kitchen | 14.7 ft x 14.7 ft | |
| Dining Room | 14.9 ft x 11 ft | |
| Walk-in Closet | 6 ft x 3.3 ft | |
| Two Piece Bath | - | |
| Upper | Family Room | 18 ft x 18 ft |
| Primary Bedroom | 12.7 ft x 9.9 ft | |
| Bedroom | 11.8 ft x 9.5 ft | |
| Second Kitchen | 10 ft x 9 ft | |
| Laundry Room | - | |
| Four Piece Bath | - | |
| Lower | Bedroom | 11.2 ft x 10.7 ft |
| Bedroom | 12 ft x 9.8 ft | |
| Bedroom | 10.45 ft x 9 ft | |
| Laundry Room | - | |
| Storage Room | - | |
| Three Piece Ensuite Bath | - | |
| Four Piece Bath | - |