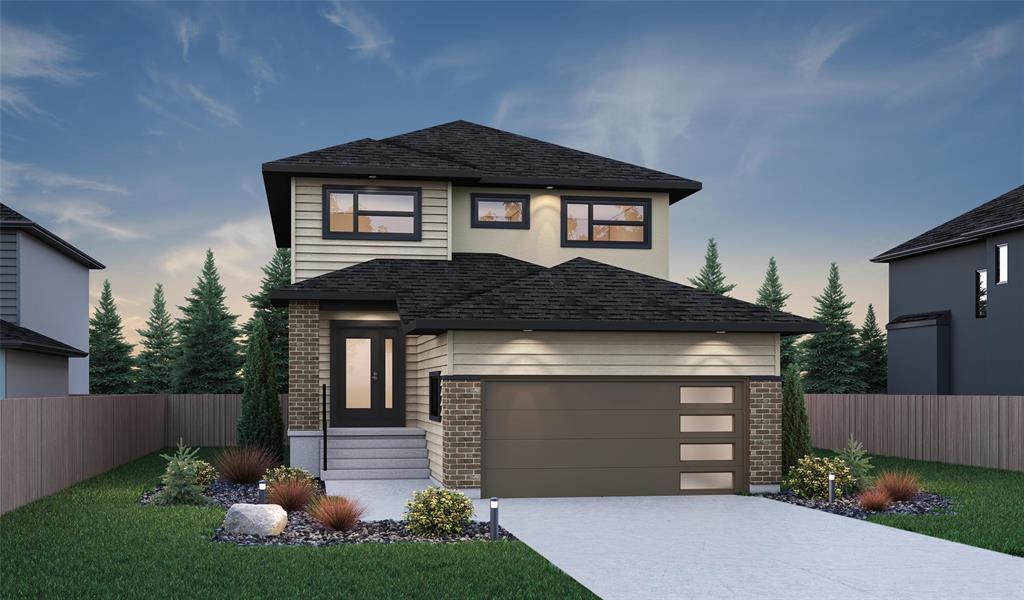
*Pricing Include GST. Welcome to Broadview Homes beautiful two storey floor plan "The Easton" a spacious 2126 Sq ft plan with Great room open to above. Main floor has 9 ft high ceilings, a modern kitchen including Quartz Kitchen Counter tops, Island pendant lighting, 40 1/2" high Kitchen cabinets, soft close drawers, Salem Oak Cabinets for island, Ceramic tile backsplash and much more! This home has 4 bedrooms, 3 full bathrooms. Also includes numerous upgrades including a 3 panel rear patio door, side entry, upgraded windows size for tons of natural light, Fireplace/Entertainment System, upgraded flooring throughout, extended garage by 2ft and more. In addition, this home comes with energy modelling which you can claim up to 25% towards CMHC energy efficiency rebate on this house. All interior and exterior colours have been selected by the builder and cannot be changed.
- Basement Development Insulated, Unfinished
- Bathrooms 3
- Bathrooms (Full) 3
- Bedrooms 4
- Building Type Two Storey
- Built In 2025
- Exterior Brick & Siding, Stucco
- Fireplace Insert
- Fireplace Fuel Electric
- Floor Space 2126 sqft
- Frontage 48.00 ft
- Neighbourhood Devonshire Park
- Property Type Residential, Single Family Detached
- Rental Equipment None
- School Division River East Transcona (WPG 72)
- Tax Year 2025
- Features
- Hood Fan
- High-Efficiency Furnace
- Heat recovery ventilator
- Laundry - Second Floor
- Sump Pump
- Goods Included
- Garage door opener remote(s)
- Parking Type
- Double Attached
- Site Influences
- Not Fenced
- Not Landscaped
- Playground Nearby
- Private Yard
Rooms
| Level | Type | Dimensions |
|---|---|---|
| Upper | Primary Bedroom | 14 ft x 15 ft |
| Bedroom | 10 ft x 12.4 ft | |
| Bedroom | 9.11 ft x 10.7 ft | |
| Four Piece Ensuite Bath | - | |
| Main | Bedroom | 11.9 ft x 11 ft |
| Four Piece Bath | - | |
| Four Piece Bath | - |


