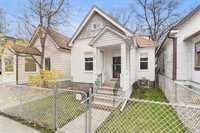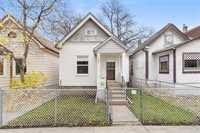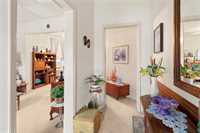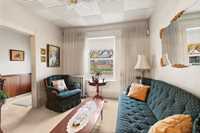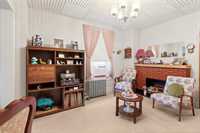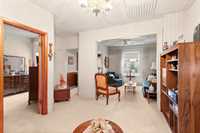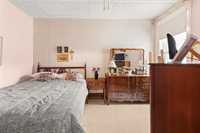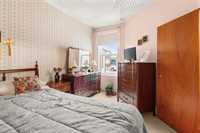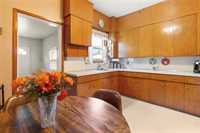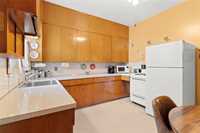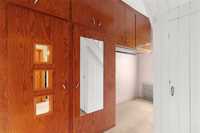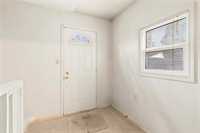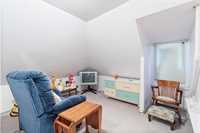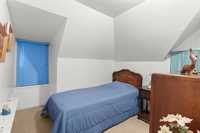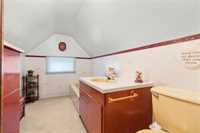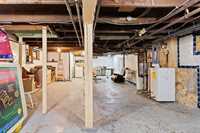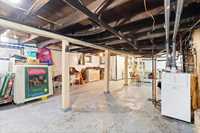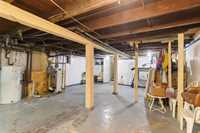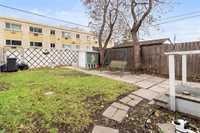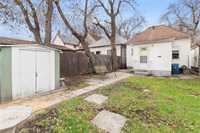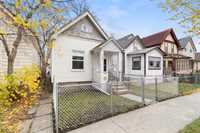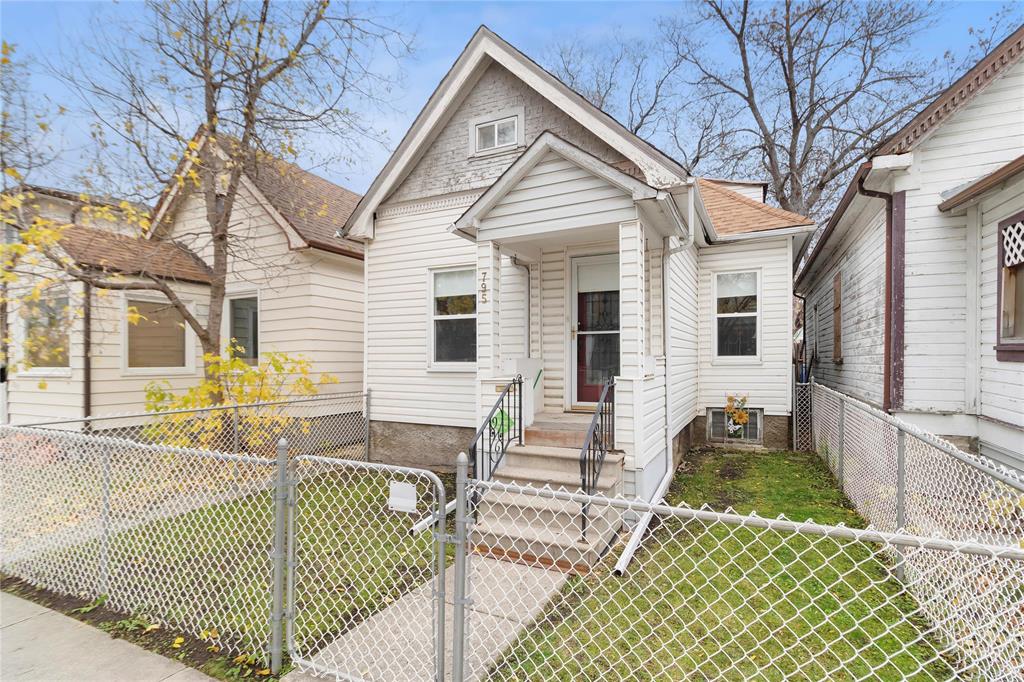
Open Houses
Saturday, October 25, 2025 12:00 p.m. to 2:00 p.m.
Affordable 3bed, 1 bath home featuring spacious eat-in kitchen, main floor primary, fenced yard & patio. Reinsulated & hi eff boiler (2017). Great location near U of W, Polo Park & transit—ideal starter or investment!
Offers Presented October 29th | Open House Saturday October 25th 12-2pm | Affordable opportunity in a convenient central location! This 3 bedroom, 1 bathroom home offers just over 1,100 sq ft of potential and charm. Step inside to a cozy main floor with well maintained carpet throughout, detailed high ceilings, and a bright living room with a large window letting in plenty of natural light. The flexible second living area can easily serve as a formal dining space. The spacious eat-in kitchen offers original wood cabinets, tons of storage, and room to add your personal touch like an island! Main floor primary bedroom plus two more bedrooms and a 3-piece bath upstairs. The full and unfinished basement with laundry area is ready for future development. Outside, enjoy a fenced, low-maintenance yard with a patio area. The whole home was reinsulated under the Manitoba Hydro Program roughly 4 years ago. High Efficient Boiler installed 2017. Located just minutes to the University of Winnipeg, Polo Park, schools, shopping, and transit. Ideal for first time buyers or investors looking to add to their portfolio!
- Basement Development Insulated, Unfinished
- Bathrooms 1
- Bathrooms (Full) 1
- Bedrooms 3
- Building Type One and Three Quarters
- Built In 1905
- Depth 99.00 ft
- Exterior Stucco, Vinyl
- Floor Space 1124 sqft
- Frontage 25.00 ft
- Gross Taxes $1,574.67
- Neighbourhood West End
- Property Type Residential, Single Family Detached
- Remodelled Insulation
- Rental Equipment Hot Water Heater, See remarks
- School Division Winnipeg (WPG 1)
- Tax Year 25
- Features
- Air conditioning wall unit
- Patio
- Porch
- Goods Included
- Blinds
- Dryer
- Refrigerator
- Microwave
- Storage Shed
- Stove
- Window Coverings
- Washer
- Parking Type
- None
- Site Influences
- Fenced
- Back Lane
- Low maintenance landscaped
- Paved Street
- Playground Nearby
- Shopping Nearby
- Public Transportation
Rooms
| Level | Type | Dimensions |
|---|---|---|
| Main | Living Room | 10.5 ft x 10 ft |
| Living/Dining room | 13.25 ft x 10.25 ft | |
| Primary Bedroom | 13 ft x 9.25 ft | |
| Eat-In Kitchen | 11.75 ft x 10.75 ft | |
| Upper | Bedroom | 11.5 ft x 10 ft |
| Bedroom | 8.5 ft x 7.5 ft | |
| Three Piece Bath | - |


