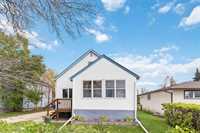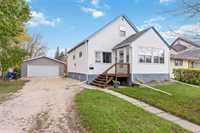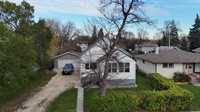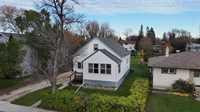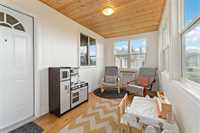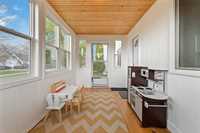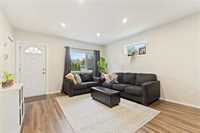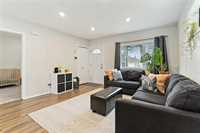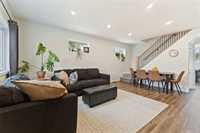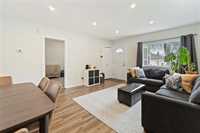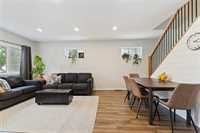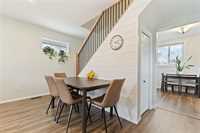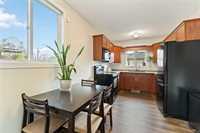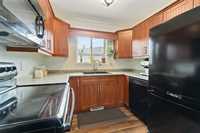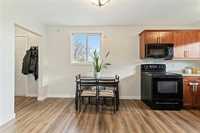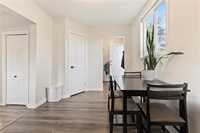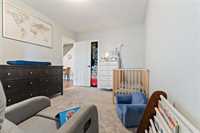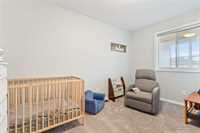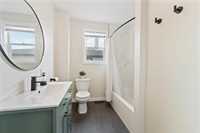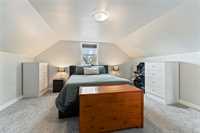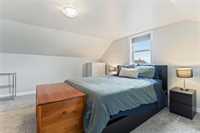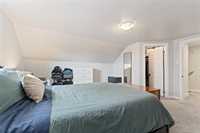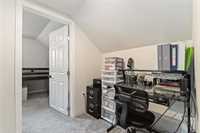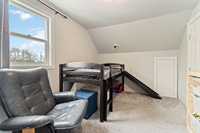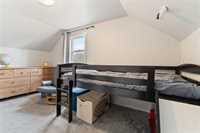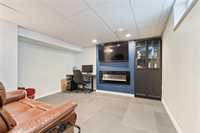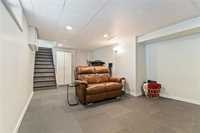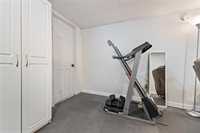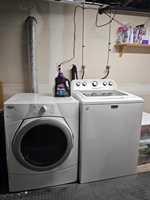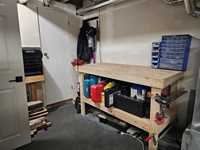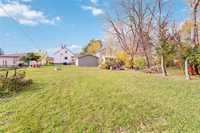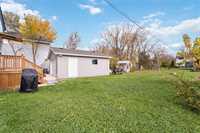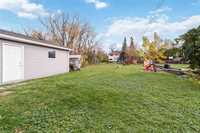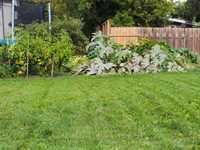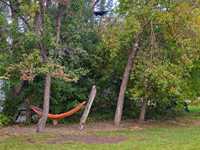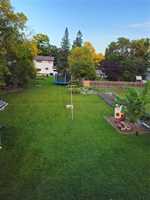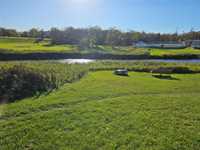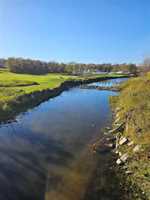Showings start Thurs Oct 23rd, Offers Wed Oct 29th. Beautifully updated and low maintenance, this 1200+ sq ft, 3-bedroom home is nestled in a truly spectacular location. Designed for those who love expansive outdoor space and appreciate the convenience of a double car garage. Step through the front door into a bright, windowed sunroom- a perfect three-season retreat. The eat-in kitchen offers everyday functionality w/walk-in pantry, generous counter space & cabinetry. The open-concept living & dining area features charming piano windows and newly added spindle banister for a touch of style. A main floor bedroom & tastefully updated 4 pc bath complete this level. Upstairs, you’ll find a spacious primary bedroom w/walk-in closet, 2nd bedroom & versatile flex space currently used as a home office. The lower level includes an updated rec room w/electric fireplace, large storage area, workshop & laundry- no shortage of room to grow. Outside, the back yard offers lots of potential! There is a huge garden, a treed area for the hammock and so much room for more! Notable upgrades include: detached 22’ x 22’ garage & AC (2019), shingles (2025), flooring & paint throughout, refreshed front and back steps.
- Basement Development Partially Finished
- Bathrooms 1
- Bathrooms (Full) 1
- Bedrooms 3
- Building Type One and a Half
- Built In 1918
- Depth 187.00 ft
- Exterior Stucco
- Fireplace Insert
- Fireplace Fuel Electric
- Floor Space 1210 sqft
- Frontage 60.00 ft
- Gross Taxes $3,969.31
- Neighbourhood St James
- Property Type Residential, Single Family Detached
- Remodelled Bathroom, Flooring, Garage, Roof Coverings
- Rental Equipment None
- Tax Year 25
- Total Parking Spaces 6
- Features
- Air Conditioning-Central
- High-Efficiency Furnace
- Main floor full bathroom
- Microwave built in
- No Smoking Home
- Porch
- Workshop
- Goods Included
- Blinds
- Dryer
- Dishwasher
- Refrigerator
- Garage door opener
- Garage door opener remote(s)
- Microwave
- Storage Shed
- Stove
- TV Wall Mount
- Washer
- Parking Type
- Double Detached
- Site Influences
- Vegetable Garden
- Landscape
- No Back Lane
- Paved Street
- Shopping Nearby
- Public Transportation
Rooms
| Level | Type | Dimensions |
|---|---|---|
| Main | Living/Dining room | 13.42 ft x 17.58 ft |
| Eat-In Kitchen | 8.58 ft x 17.58 ft | |
| Porch | 7.5 ft x 14.83 ft | |
| Four Piece Bath | 9.42 ft x 7.25 ft | |
| Bedroom | 9.42 ft x 13.17 ft | |
| Upper | Primary Bedroom | 14.92 ft x 12.42 ft |
| Bedroom | 8.58 ft x 13.58 ft | |
| Other | 5.5 ft x 3.83 ft | |
| Basement | Recreation Room | 12.5 ft x 20.33 ft |
| Laundry Room | 11 ft x 12.75 ft | |
| Storage Room | 15.75 ft x 9.17 ft |


