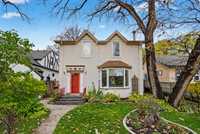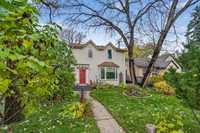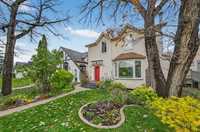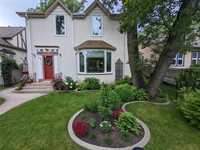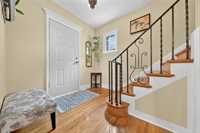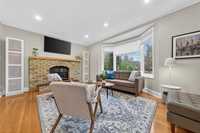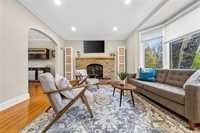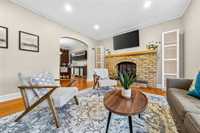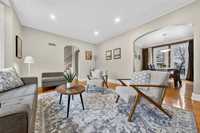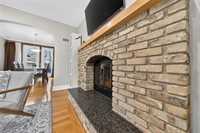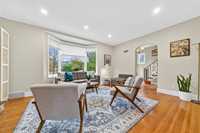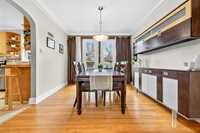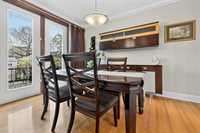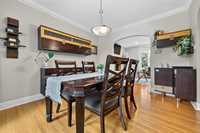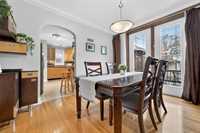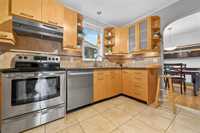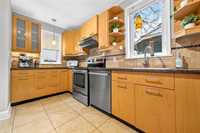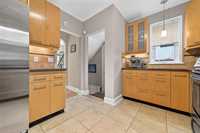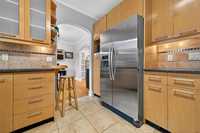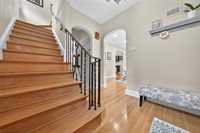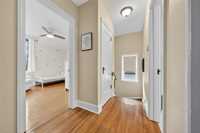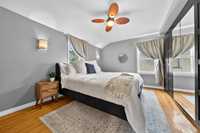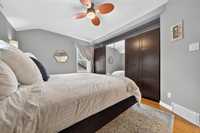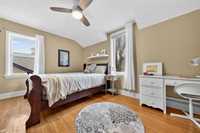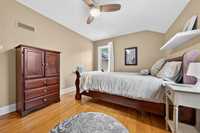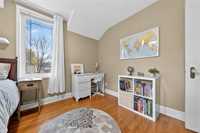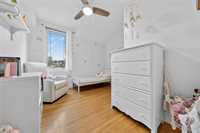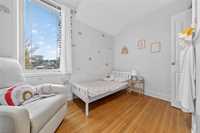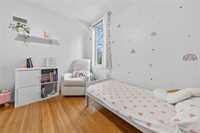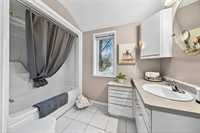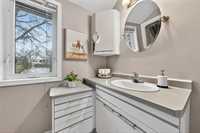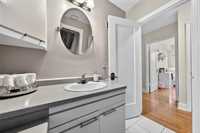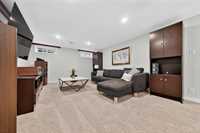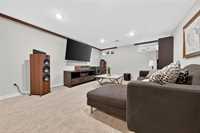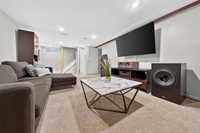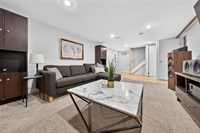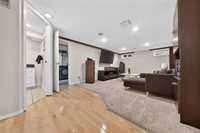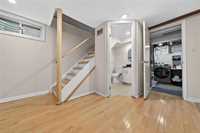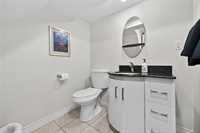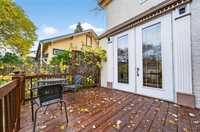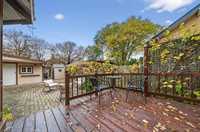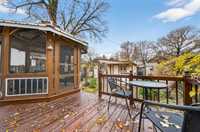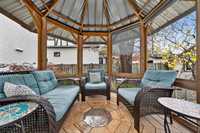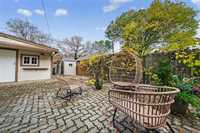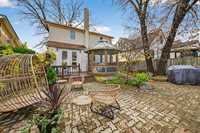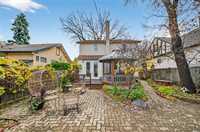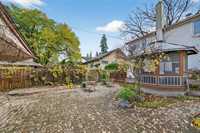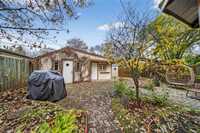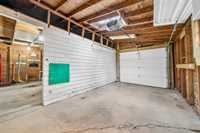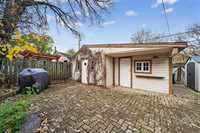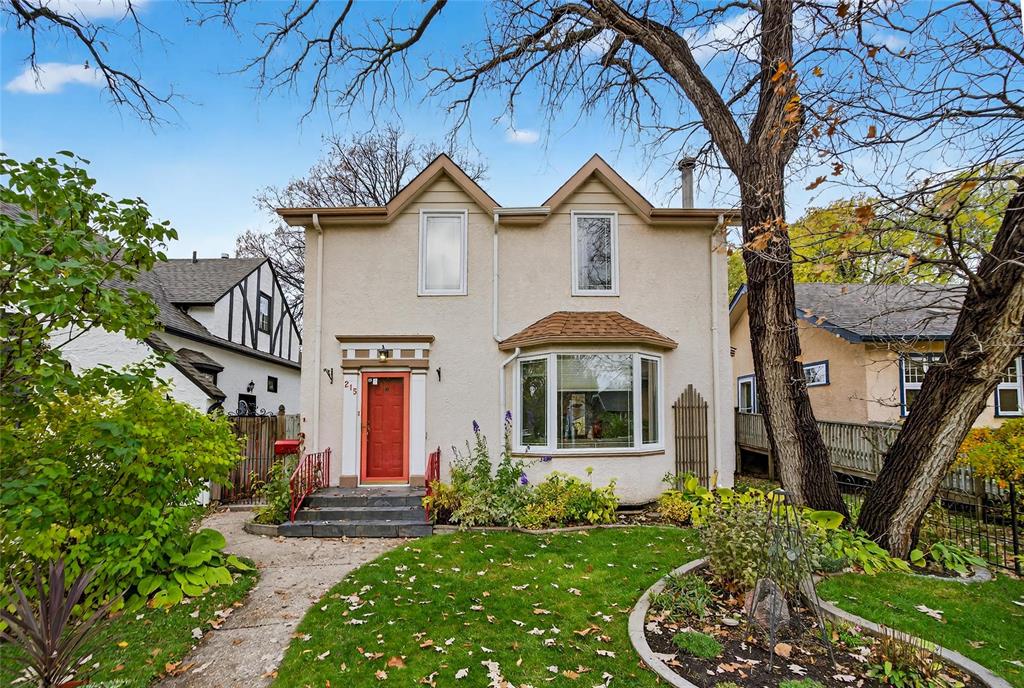
Open Houses
Sunday, October 26, 2025 12:00 p.m. to 1:30 p.m.
3 bedrooms, 1.5 bathrooms, double garage, dreamy backyard! So much to love here!
SS now. OH Sun @ 12-1:30. OTP Oct 29. Welcome home to beautiful River Heights, one of the most desirable family neighbourhoods! This charming character home has been meticulously maintained & is straight & solid! Fantastic curb appeal w/ perennial & flower beds create an English garden feel, all w/ great neighbours so you'll feel warm & welcomed. The main floor is bright & features a cozy LR w/ wood-burning fireplace for your holiday decor, updated bay window, a formal dining area w/ 8ft patio doors & built-in storage plus a custom maple kitchen w/ incredible cabinet & counter space. Upstairs offers 3 comfortable bdrms & a spacious full bath w/ lrg vanity area. The finished basement adds bonus living space perfect for a recroom, playroom, or home office; plus a convenient half bath, laundry & storage! Step outside to enjoy the incredible low-maintenance west facing backyard complete w/ patio, gazebo, & incredible perennial gardens, perfect for entertaining or enjoying a glass of wine while watching the sunset. Not to be missed; oversized dbl grg. Major updates incl: shingles (18), A/C (16), HWT (24), PVC windows, interior paint, dishwasher, lighting, W/D, & front steps/back deck refinished recently.
- Basement Development Fully Finished
- Bathrooms 2
- Bathrooms (Full) 1
- Bathrooms (Partial) 1
- Bedrooms 3
- Building Type Two Storey
- Built In 1941
- Depth 119.00 ft
- Exterior Stucco
- Fireplace Brick Facing
- Fireplace Fuel Wood
- Floor Space 1286 sqft
- Frontage 33.00 ft
- Gross Taxes $6,122.53
- Neighbourhood River Heights North
- Property Type Residential, Single Family Detached
- Remodelled Basement, Kitchen, Roof Coverings, Windows
- Rental Equipment None
- School Division Winnipeg (WPG 1)
- Tax Year 2025
- Total Parking Spaces 2
- Features
- Air Conditioning-Central
- Deck
- High-Efficiency Furnace
- No Smoking Home
- Patio
- Goods Included
- Blinds
- Dryer
- Dishwasher
- Refrigerator
- Garage door opener
- Garage door opener remote(s)
- Microwave
- Storage Shed
- Stove
- TV Wall Mount
- Window Coverings
- Washer
- Parking Type
- Double Detached
- Garage door opener
- Oversized
- Rear Drive Access
- Site Influences
- Fenced
- Back Lane
- Landscaped deck
- Landscaped patio
- Paved Street
- Playground Nearby
- Private Yard
- Shopping Nearby
Rooms
| Level | Type | Dimensions |
|---|---|---|
| Main | Living Room | 12 ft x 16.4 ft |
| Dining Room | 10.8 ft x 12.8 ft | |
| Kitchen | 10.2 ft x 14 ft | |
| Upper | Primary Bedroom | 14.9 ft x 10 ft |
| Bedroom | 10.3 ft x 14 ft | |
| Bedroom | 10.4 ft x 10.3 ft | |
| Four Piece Bath | - | |
| Two Piece Bath | - | |
| Basement | Recreation Room | 20.9 ft x 11.1 ft |
| Laundry Room | 8.11 ft x 11.4 ft | |
| Workshop | 8.11 ft x 6.2 ft |


