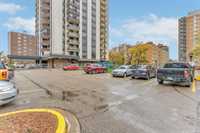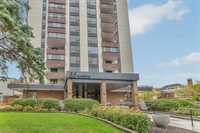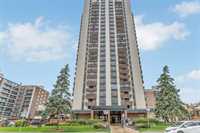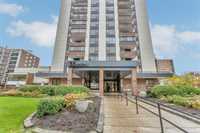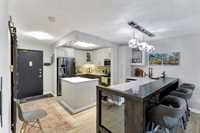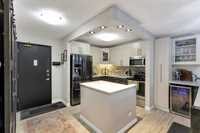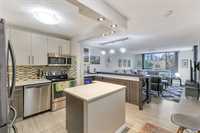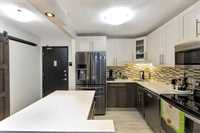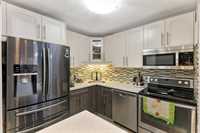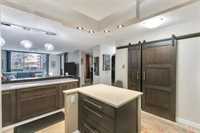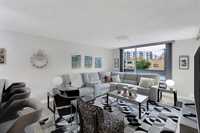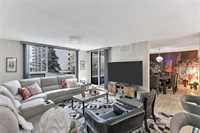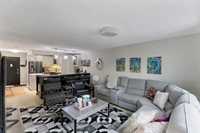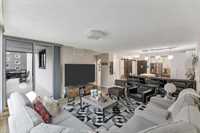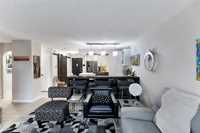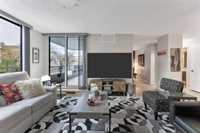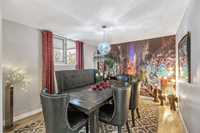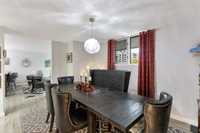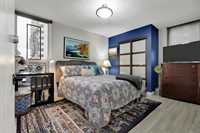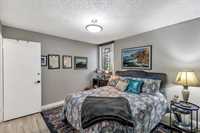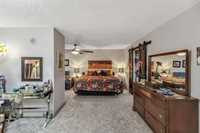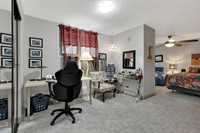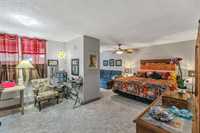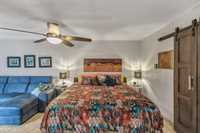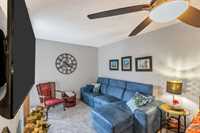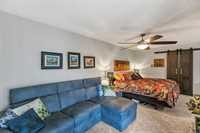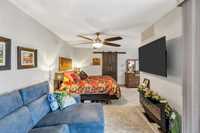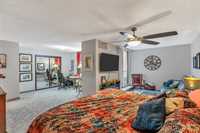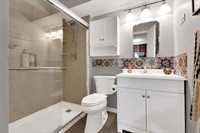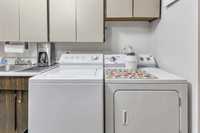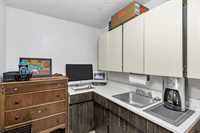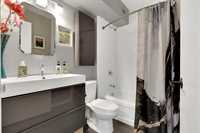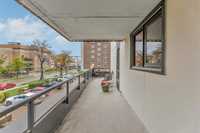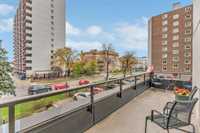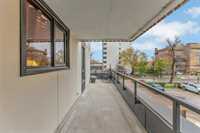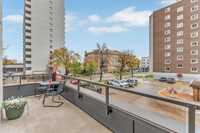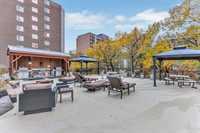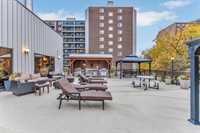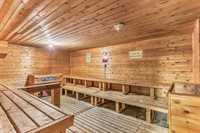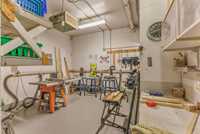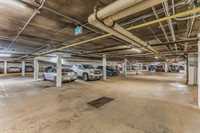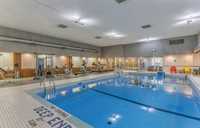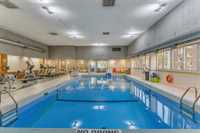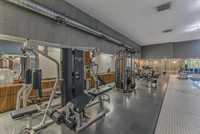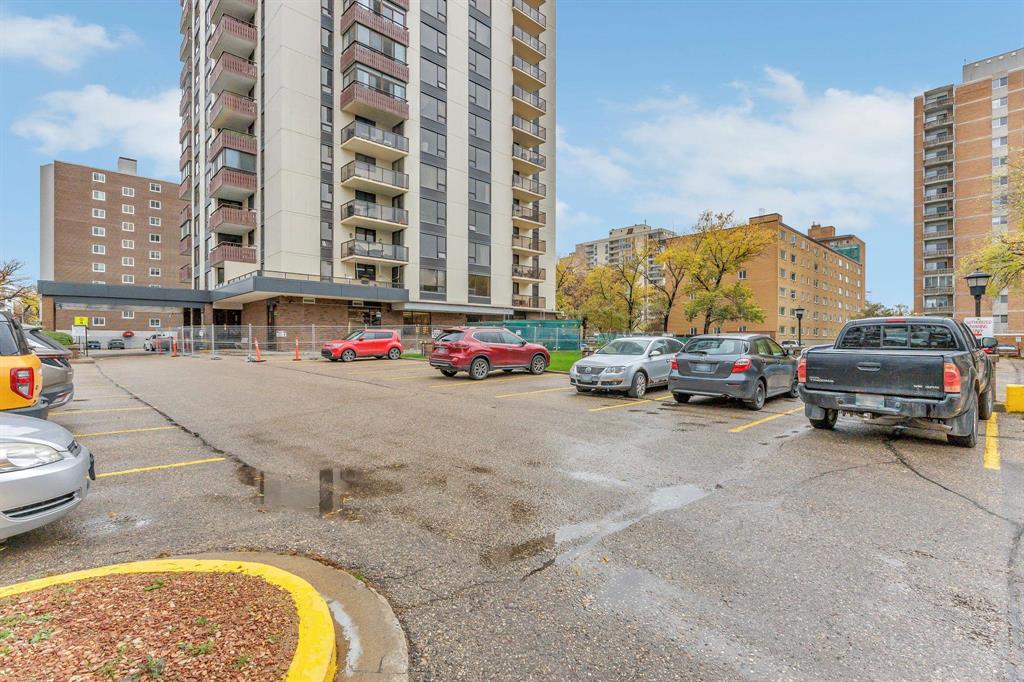
Offers Anytime! Showings start Now October 15th
Welcome to one of the best units in the entire building, originally two condos combined into one stunning 2-bed, 2-bath suite with a massive primary leading to the double-sided balcony. One of only seven units in the building with in-suite laundry, this home has been fully renovated with a modern kitchen featuring a large island, quartz countertops, and luxury vinyl plank flooring throughout. The spacious layout offers a full-size dining area, generous living room, and an oversized primary bedroom with ensuite bath and balcony access. Located on the same level as the indoor pool and gym, this unit provides unmatched convenience and accessibility for those with mobility needs.
Enjoy two underground parking stalls and a storage locker. The building’s amenities are second to none — indoor pool, sauna, fitness centre, outdoor patio with BBQs, lounge, and a fully equipped workshop. Steps from groceries, restaurants, shopping, transit and 24/7 On site security, this is Osborne Village living at its finest, with pets welcome!
- Bathrooms 2
- Bathrooms (Full) 2
- Bedrooms 2
- Building Type One Level
- Built In 1970
- Condo Fee $1,474.34 Monthly
- Exterior Brick, Metal, Stucco
- Floor Space 1415 sqft
- Gross Taxes $4,030.65
- Neighbourhood Osborne Village
- Property Type Condominium, Apartment
- Remodelled Completely
- Rental Equipment None
- School Division Winnipeg (WPG 1)
- Tax Year 25
- Amenities
- Elevator
- Fitness workout facility
- Accessibility Access
- In-Suite Laundry
- Pool Indoor
- 24-hour Security
- Condo Fee Includes
- Cable TV
- Central Air
- Contribution to Reserve Fund
- Caretaker
- Heat
- Hot Water
- Hydro
- Internet
- Insurance-Common Area
- Landscaping/Snow Removal
- Management
- Parking
- Recreation Facility
- Water
- Goods Included
- Blinds
- Compactor
- Dryer
- Dishwasher
- Refrigerator
- Microwave
- Stove
- Washer
- Parking Type
- Common garage
- Extra Stall(s)
- Gated parking
- Insulated
- Parkade
- Site Influences
- Corner
- Fenced
- Low maintenance landscaped
- Landscape
- Shopping Nearby
- View City
Rooms
| Level | Type | Dimensions |
|---|---|---|
| Main | Living Room | 16.1 ft x 13.5 ft |
| Dining Room | 14.6 ft x 10.11 ft | |
| Kitchen | 16.1 ft x 13.5 ft | |
| Bedroom | 13.11 ft x 10.2 ft | |
| Primary Bedroom | 19.11 ft x 19.2 ft | |
| Laundry Room | 12.1 ft x 6.7 ft | |
| Four Piece Bath | - | |
| Three Piece Ensuite Bath | - |



