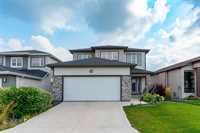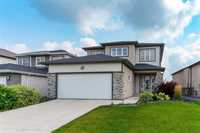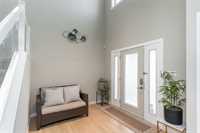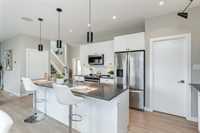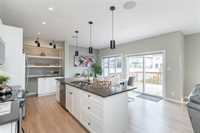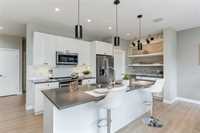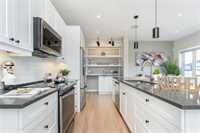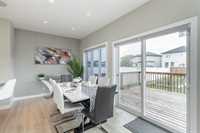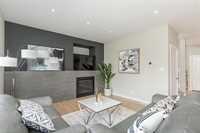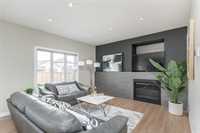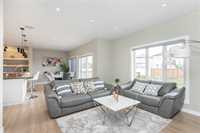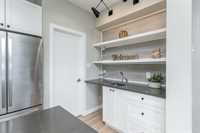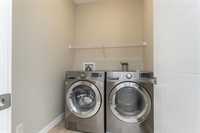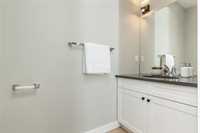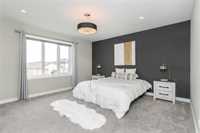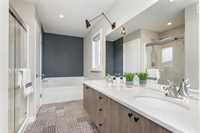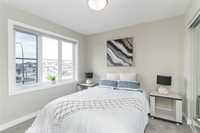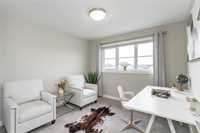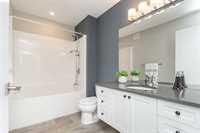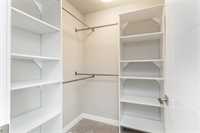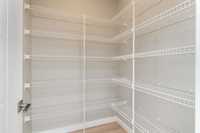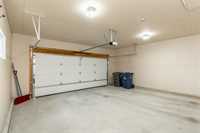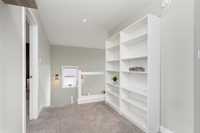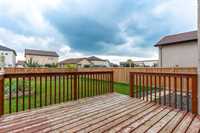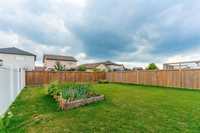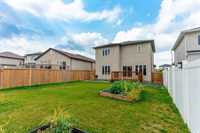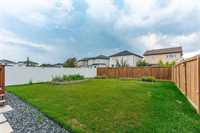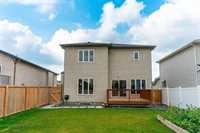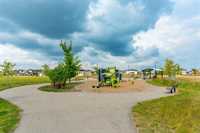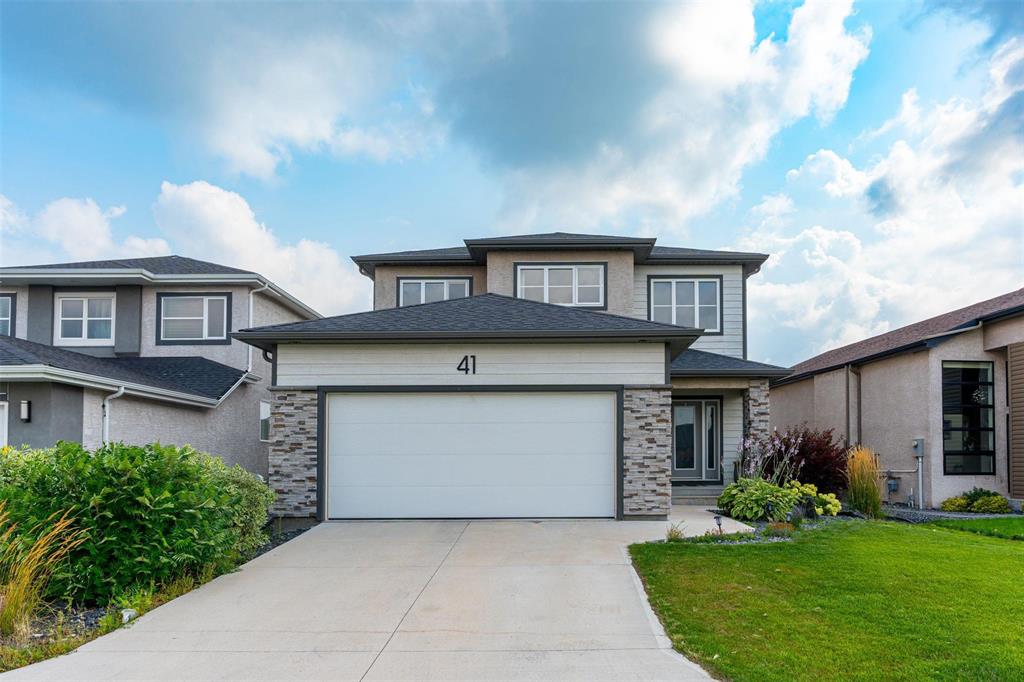
Welcome to this Former Signature Show Home located in the desired neighbourhood Prairie Pointe. This Stunning family house offers so many elegant & modern finishes! Passing through 18ft high ceiling foyer, you will find bright open-concept layout living rm, kitchen and Dining with massive windows offering abundance of natural light. Kitchen features ample cabinet space, walk-in pantry and gorgeous quartz counter tops. A separate drink bar is a special gift! Relax in refined living room with custom entertainment wall with a gas fireplace. Spacious main floor laundry and 2pcs guest bathroom. Upstairs, private family spaces with the primary bedroom, 5 piece en-suite and walk-in closet, and 2 generous size rooms with plenty of natural light all the time and a full bath for family. Fully finished back yard with Large deck, great place for family BBQ party. Close to shops , kids play ground, schools etc. Don't wait book your showing now!!!
- Basement Development Insulated
- Bathrooms 3
- Bathrooms (Full) 2
- Bathrooms (Partial) 1
- Bedrooms 3
- Building Type Two Storey
- Built In 2017
- Depth 128.00 ft
- Exterior Stucco
- Fireplace Other - See remarks
- Fireplace Fuel Gas
- Floor Space 1832 sqft
- Frontage 43.00 ft
- Gross Taxes $5,790.16
- Neighbourhood Prairie Pointe
- Property Type Residential, Single Family Detached
- Rental Equipment None
- Tax Year 2025
- Features
- Deck
- Dog run fenced in
- High-Efficiency Furnace
- Heat recovery ventilator
- Sump Pump
- Goods Included
- Dryer
- Dishwasher
- Refrigerator
- Garage door opener
- Garage door opener remote(s)
- Microwave
- Stove
- Washer
- Parking Type
- Double Attached
- Site Influences
- Fenced
- Landscape
- No Back Lane
- Playground Nearby
- Shopping Nearby
Rooms
| Level | Type | Dimensions |
|---|---|---|
| Main | Living Room | 13 ft x 14 ft |
| Kitchen | 7 ft x 16 ft | |
| Dining Room | 9 ft x 16 ft | |
| Two Piece Bath | - | |
| Upper | Primary Bedroom | 13 ft x 14 ft |
| Bedroom | 9 ft x 10 ft | |
| Bedroom | 10 ft x 10 ft | |
| Five Piece Bath | - | |
| Four Piece Bath | - |


