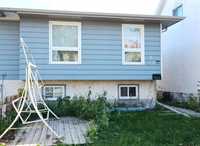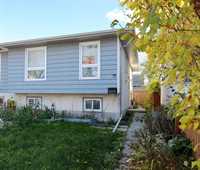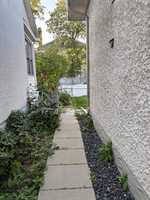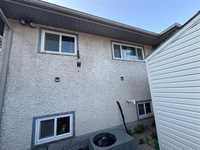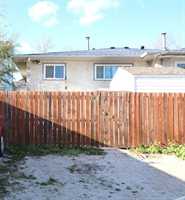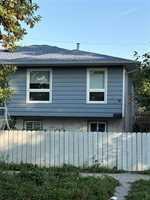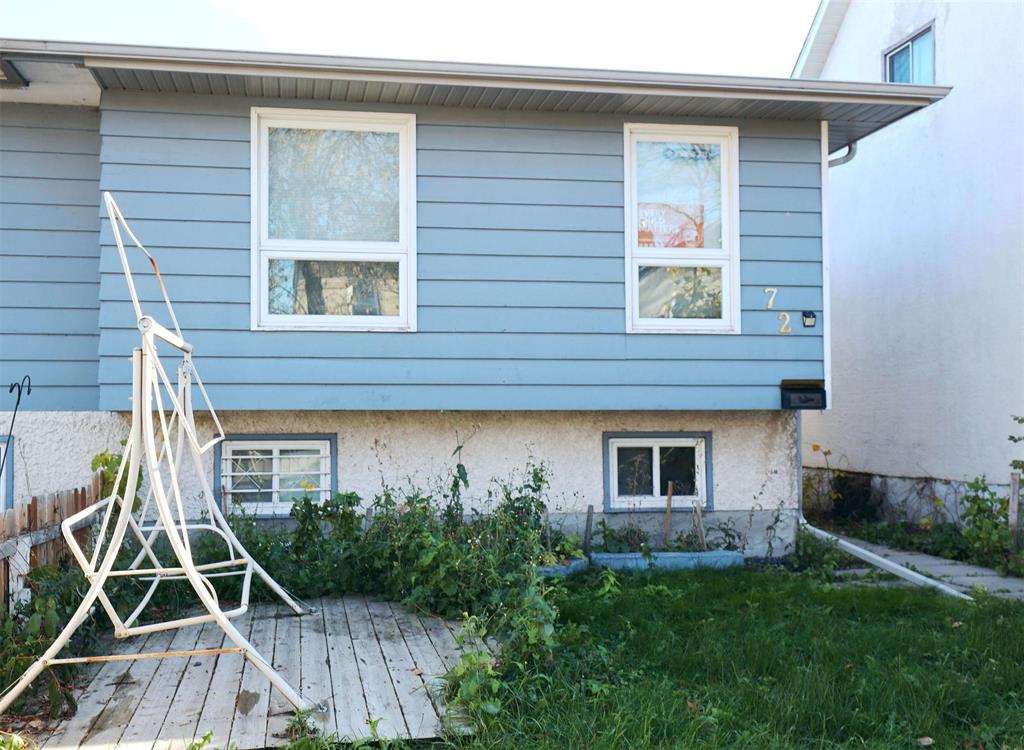
Modern 1978 built attached Bi-Level with 4 bedrooms 2 bathrooms. Updated shingles and windows. This home features 2 bedrooms on main floor, a spacious living room, a separated kitchen and dining room and a 4 piece bathroom. The full and high basement has 2 additional bedrooms (windows may not meet egress), a 2 piece bathroom and a large utility room for storage laundry and furnace/HWT. The home also has a fenced yard and central air-conditioning. Home is sold As-Is. Located near a park and elementary school, this home offer a good opportunity for a family wanting to live in the area.
- Basement Development Partially Finished
- Bathrooms 2
- Bathrooms (Full) 1
- Bathrooms (Partial) 1
- Bedrooms 4
- Building Type Bi-Level
- Built In 1978
- Exterior Stucco, Wood Siding
- Floor Space 785 sqft
- Gross Taxes $2,043.86
- Neighbourhood Point Douglas
- Property Type Residential, Single Family Attached
- Remodelled Roof Coverings, Windows
- Rental Equipment None
- School Division Winnipeg (WPG 1)
- Tax Year 25
- Features
- Air Conditioning-Central
- High-Efficiency Furnace
- Main floor full bathroom
- Parking Type
- Rear Drive Access
- Unpaved Driveway
- Site Influences
- Fenced
- Back Lane
- Paved Street
- Playground Nearby
Rooms
| Level | Type | Dimensions |
|---|---|---|
| Main | Living Room | 18 ft x 10.9 ft |
| Dining Room | 8 ft x 8 ft | |
| Kitchen | 8 ft x 8.9 ft | |
| Primary Bedroom | 12 ft x 10.9 ft | |
| Bedroom | 9.8 ft x 7.7 ft | |
| Four Piece Bath | - | |
| Basement | Bedroom | 12 ft x 10 ft |
| Bedroom | 13 ft x 7 ft | |
| Two Piece Bath | - | |
| Utility Room | 18 ft x 12 ft |


