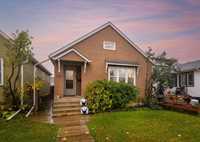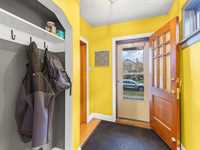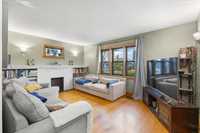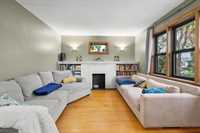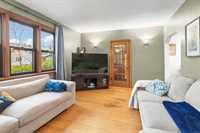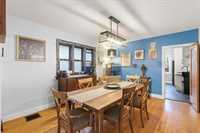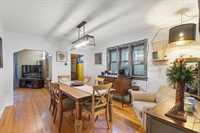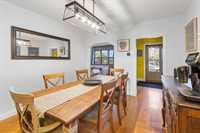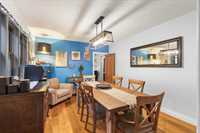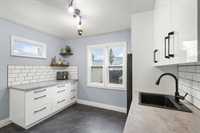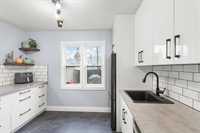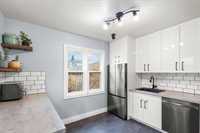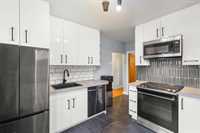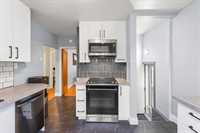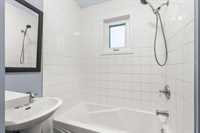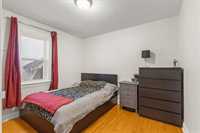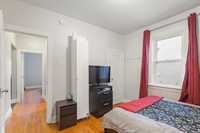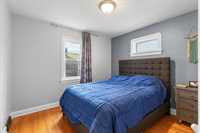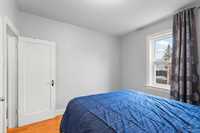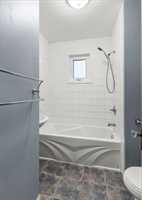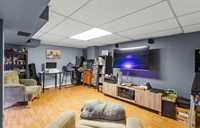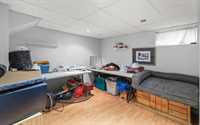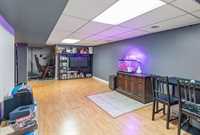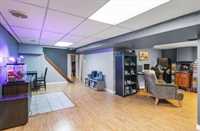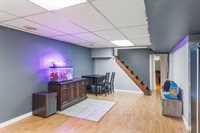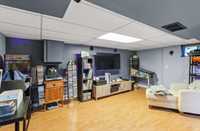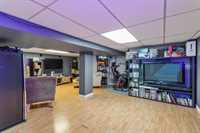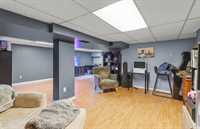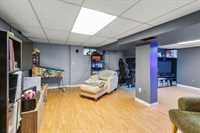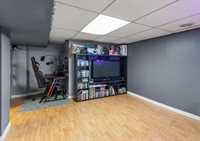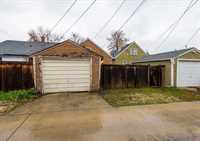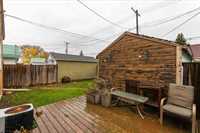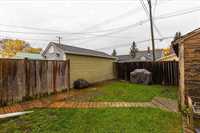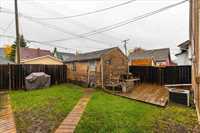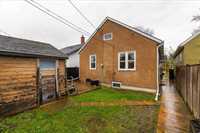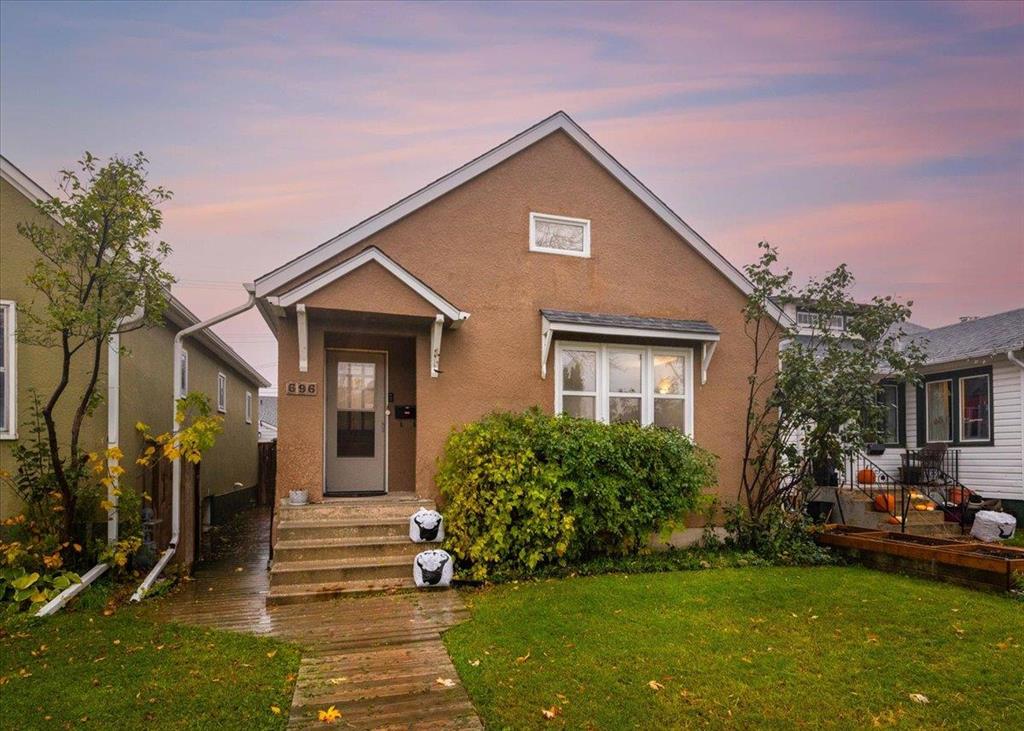
SS Wednesday Oct 22, Offers Oct 29 Evening. Charming Sargent Park Bungalow! Welcome to this beautifully maintained bungalow offering just under 1,000 sq. ft. of character and comfort in the heart of Sargent Park. Step inside to a spacious foyer that opens to a bright living room and a large formal dining area—perfect for entertaining. The hardwood floors, Updated kitchen, and two generous bedrooms complete the inviting main level. The finished basement provides great additional living space with a rec room, office/den, and ample storage. Upgrades include windows (2013), hot water tank (2020), roof (2025), back door (2013), main floor bathroom, and high-efficiency furnace. Enjoy the good-sized fenced yard with deck, single garage, and extra parking—ideal for families and pet owners. Fantastic location close to Cindy Klassen Rec Centre, Polo Park, Superstore, Walmart, restaurants, and all levels of schools. A perfect blend of charm, updates, and convenience—this home is a must-see!
- Basement Development Fully Finished, Insulated
- Bathrooms 1
- Bathrooms (Full) 1
- Bedrooms 2
- Building Type Bungalow
- Built In 1937
- Exterior Stucco
- Floor Space 973 sqft
- Gross Taxes $3,840.97
- Neighbourhood Sargent Park
- Property Type Residential, Single Family Detached
- Remodelled Roof Coverings
- Rental Equipment None
- School Division Winnipeg (WPG 1)
- Tax Year 25
- Features
- Air Conditioning-Central
- Deck
- High-Efficiency Furnace
- Main floor full bathroom
- Goods Included
- Dryer
- Dishwasher
- Refrigerator
- Microwave
- Stove
- Window Coverings
- Washer
- Parking Type
- Single Detached
- Site Influences
- Fenced
- Flat Site
- Back Lane
- Paved Street
- Playground Nearby
- Shopping Nearby
- Public Transportation
Rooms
| Level | Type | Dimensions |
|---|---|---|
| Main | Four Piece Bath | - |
| Living Room | 11.92 ft x 16.33 ft | |
| Dining Room | 11.33 ft x 14.17 ft | |
| Kitchen | 10.75 ft x 11.33 ft | |
| Primary Bedroom | 10.42 ft x 10.92 ft | |
| Bedroom | 9.92 ft x 10.92 ft | |
| Basement | Recreation Room | 11.25 ft x 17 ft |
| Recreation Room | 10.58 ft x 21.75 ft | |
| Office | 9.5 ft x 10.08 ft |


