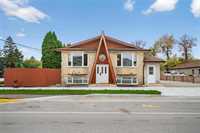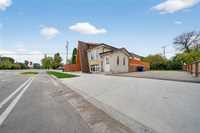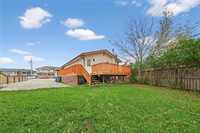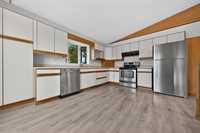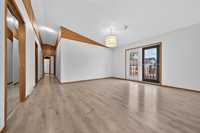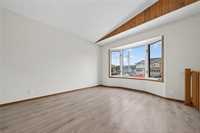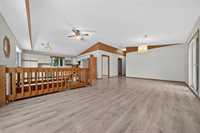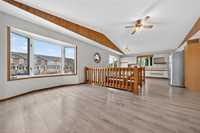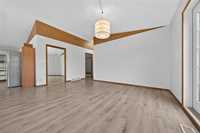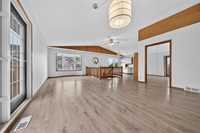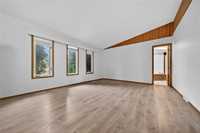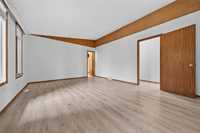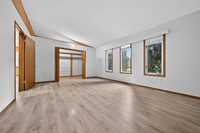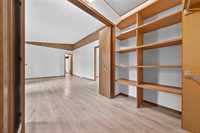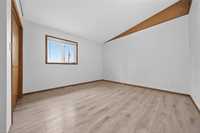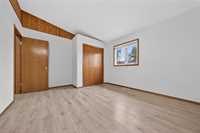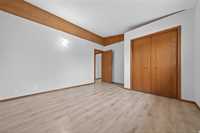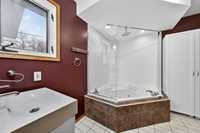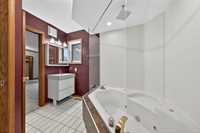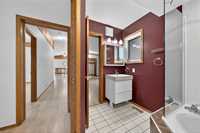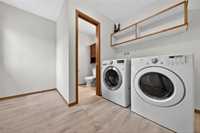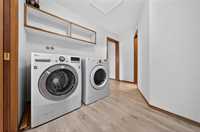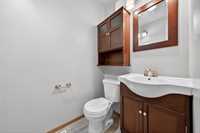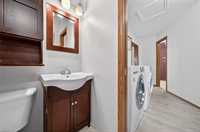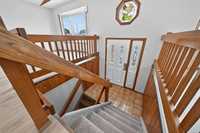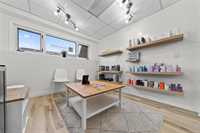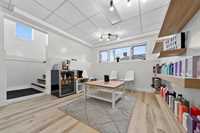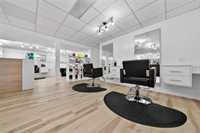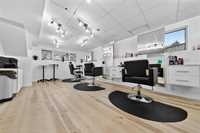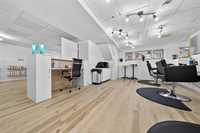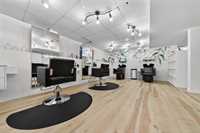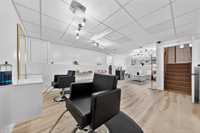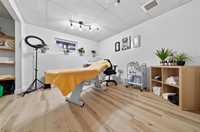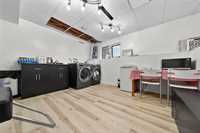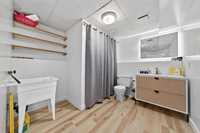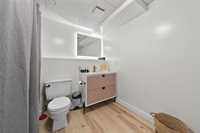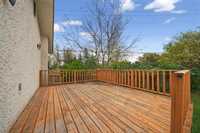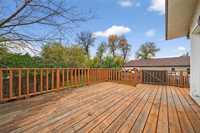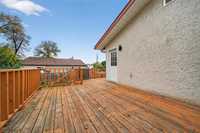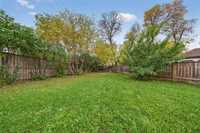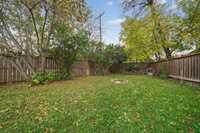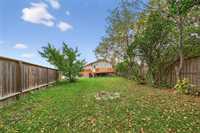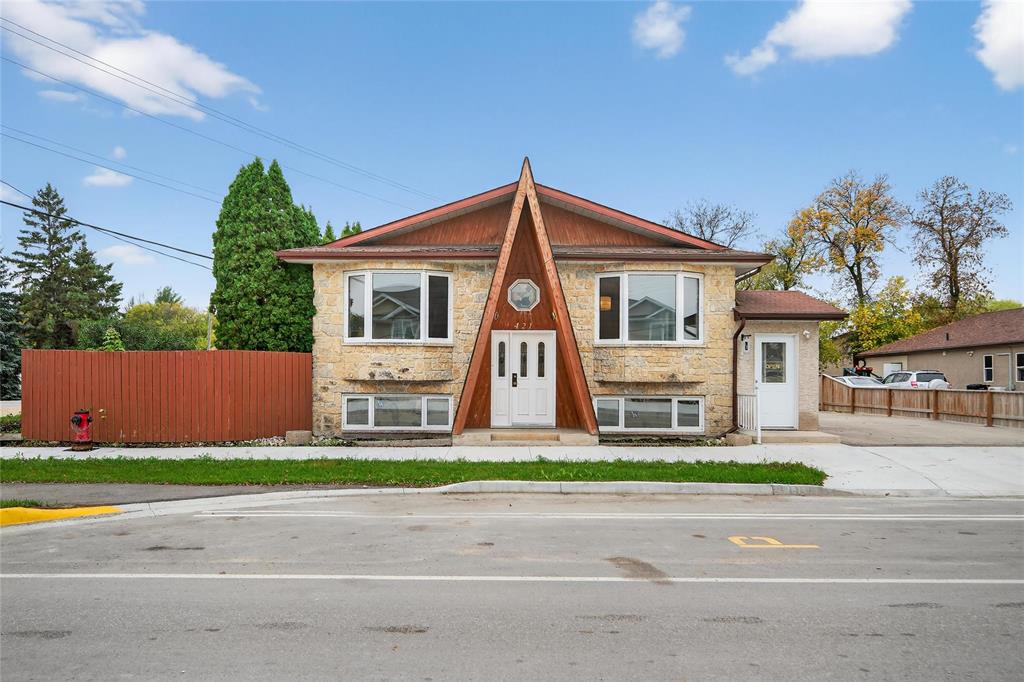
A rare opportunity to live comfortably while generating income or running your own business from home! The main living area upstairs offers 1,478 sq. ft. of bright, open-concept space, featuring a spacious eat-in kitchen, dining area w/patio doors leading to a wrap-around deck, a sun-filled living room with large windows. Down the hall are two generous bedrooms, w/the potential to convert the primary into two rooms, creating a third bedroom if desired. A 4-piece bath, 2-piece bath, & laundry room add convenience to this functional layout.
The fully finished lower level is currently designed as a modern hair & aesthetics salon, complete with a separate side entrance, welcoming reception area, lrg open workspace, two private rooms, & a 4-piece bath w/ separate laundry. This flexible layout provides incredible potential, keep it as a turnkey salon, convert it into a rental or in-law suite, or utilize the entire home for your family’s needs.
Located in a high-visibility area within a growing community, this property offers endless possibilities for homeowners, investors, or entrepreneurs alike.
Call today to book your private viewing and explore all that 421 Main Street has to offer!
- Basement Development Fully Finished
- Bathrooms 3
- Bathrooms (Full) 2
- Bathrooms (Partial) 1
- Bedrooms 4
- Building Type Bi-Level
- Exterior Stucco, Wood Siding
- Floor Space 1478 sqft
- Frontage 193.00 ft
- Gross Taxes $4,847.00
- Neighbourhood R07
- Property Type Residential, Duplex
- Remodelled Basement
- Rental Equipment None
- School Division Seine River
- Tax Year 25
- Features
- Air Conditioning-Central
- Deck
- High-Efficiency Furnace
- Laundry - Main Floor
- Main floor full bathroom
- Goods Included
- Blinds
- Dryers - Two
- Dishwasher
- Stove
- Window Coverings
- Washers - Two
- Parking Type
- Paved Driveway
- Site Influences
- Corner
- Fenced
- Fruit Trees/Shrubs
- Playground Nearby
Rooms
| Level | Type | Dimensions |
|---|---|---|
| Main | Kitchen | 16.58 ft x 10.92 ft |
| Living Room | 14 ft x 10.92 ft | |
| Dining Room | 15.58 ft x 11.83 ft | |
| Primary Bedroom | 18 ft x 13.08 ft | |
| Four Piece Bath | - | |
| Bedroom | 11.83 ft x 11.75 ft | |
| Two Piece Bath | - | |
| Laundry Room | - | |
| Lower | Bedroom | 13 ft x 12 ft |
| Bedroom | 12.58 ft x 13.58 ft | |
| Four Piece Bath | - | |
| Recreation Room | - | |
| Other | - |


