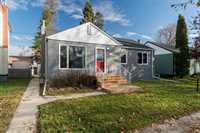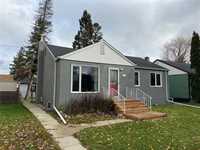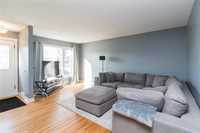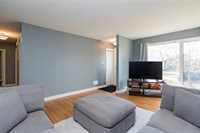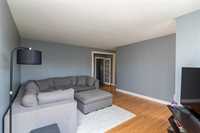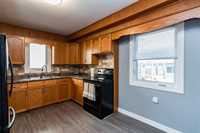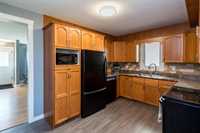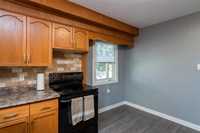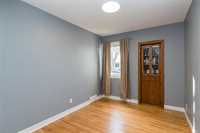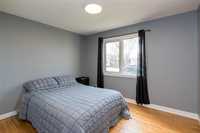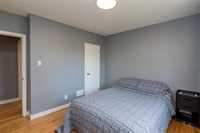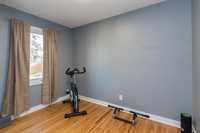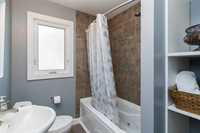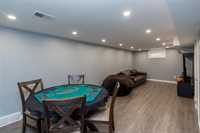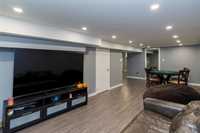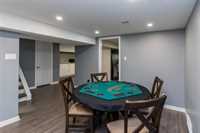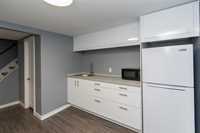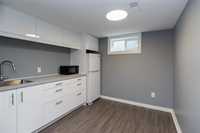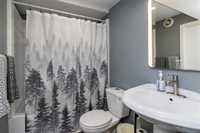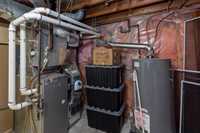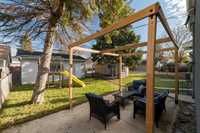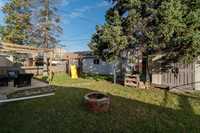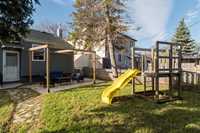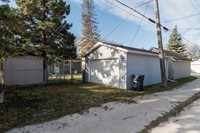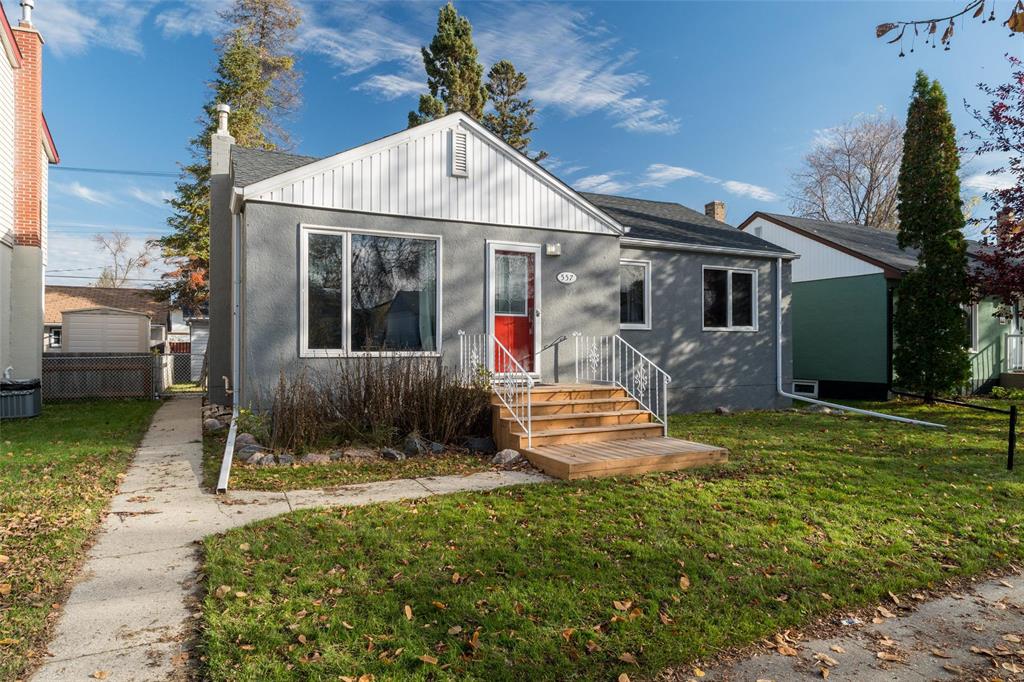
Showings start on Friday, October 24th at 1pm and offers presented on Wednesday, October 29th at 6pm.
This one has it all - 10 out of 10! Beautifully remodeled home features loads of upgrades and extras including a stunning lower level with a second kitchen/wet bar. Main level welcomes you with an oversized living room area, beautiful eat-in kitchen, 3 bedrooms and a nicely remodeled bath with jetted tub. The incredible lower level is fully completed with a large rec room and games area, 4th bedroom, 2nd fully remodeled bath, and a gorgeous 2nd kitchen/wet bar - can easily be used as an in-law suite and fully self contained. Additional features include modern lighting fixtures, PVC windows, newer flooring throughout, high efficiency furnace, copper and PVC plumbing, updated electrical/breakers. O/S Heated Garage + parking for 2 extra vehicles. Large fenced lot with patio, firepit, storage shed and dog run. (not used by current owner). This home is situated in a premium location on a quiet street near schools, bus, shopping, and all conveniences.
- Basement Development Fully Finished
- Bathrooms 2
- Bathrooms (Full) 2
- Bedrooms 4
- Building Type Bungalow
- Built In 1952
- Depth 100.00 ft
- Exterior Stucco
- Floor Space 950 sqft
- Frontage 45.00 ft
- Gross Taxes $3,955.42
- Neighbourhood West Kildonan
- Property Type Residential, Single Family Detached
- Remodelled Basement, Bathroom, Flooring, Kitchen, Other remarks
- Rental Equipment None
- School Division Seven Oaks (WPG 10)
- Tax Year 25
- Features
- Air Conditioning-Central
- Bar wet
- Hood Fan
- High-Efficiency Furnace
- Main floor full bathroom
- No Pet Home
- No Smoking Home
- Patio
- In-Law Suite
- Sump Pump
- Goods Included
- Blinds
- Dryer
- Dishwasher
- Refrigerator
- Garage door opener
- Garage door opener remote(s)
- Microwave
- Storage Shed
- Stove
- Window Coverings
- Washer
- Parking Type
- Single Detached
- Garage door opener
- Heated
- Insulated
- Oversized
- Site Influences
- Fenced
- Fruit Trees/Shrubs
- Paved Lane
- Landscaped patio
- Paved Street
- Playground Nearby
- Shopping Nearby
- Public Transportation
Rooms
| Level | Type | Dimensions |
|---|---|---|
| Main | Living Room | 17.5 ft x 14 ft |
| Eat-In Kitchen | 13.5 ft x 10 ft | |
| Primary Bedroom | 12 ft x 11.5 ft | |
| Bedroom | 11.5 ft x 9 ft | |
| Bedroom | 10.5 ft x 8.5 ft | |
| Four Piece Bath | - | |
| Lower | Recreation Room | 17 ft x 10.5 ft |
| Game Room | 13.5 ft x 8 ft | |
| Second Kitchen | 9 ft x 9 ft | |
| Bedroom | 12.5 ft x 9 ft | |
| Four Piece Bath | - | |
| Utility Room | 11.5 ft x 10.5 ft |


