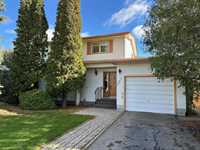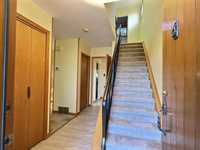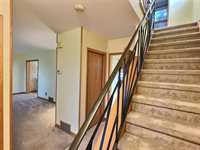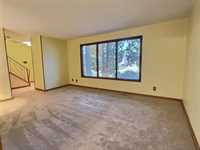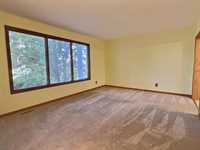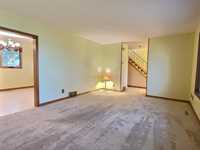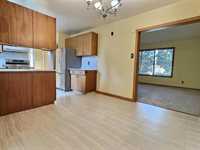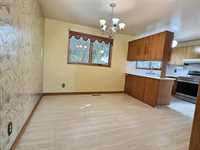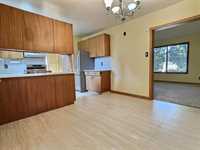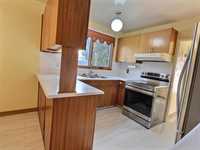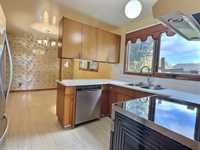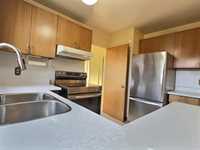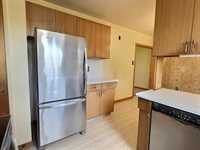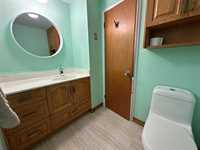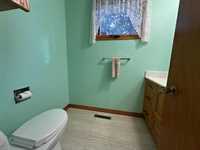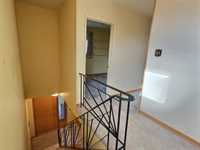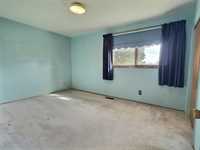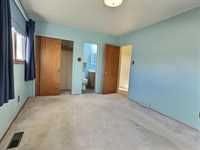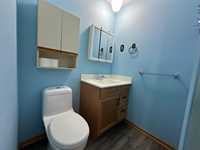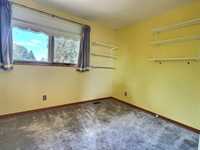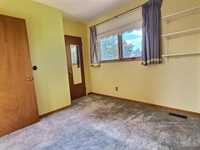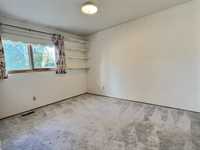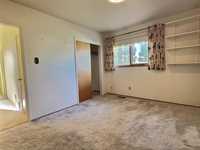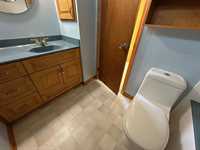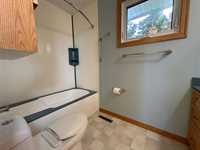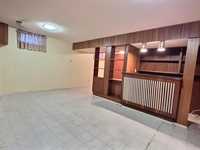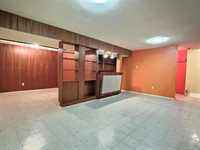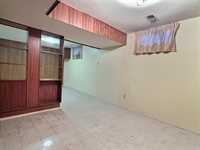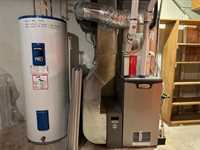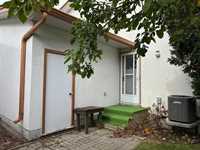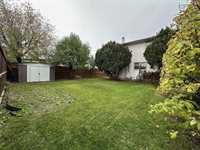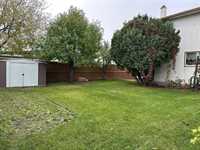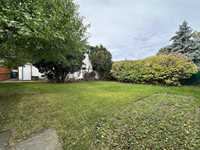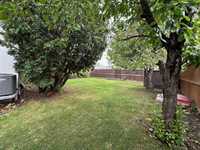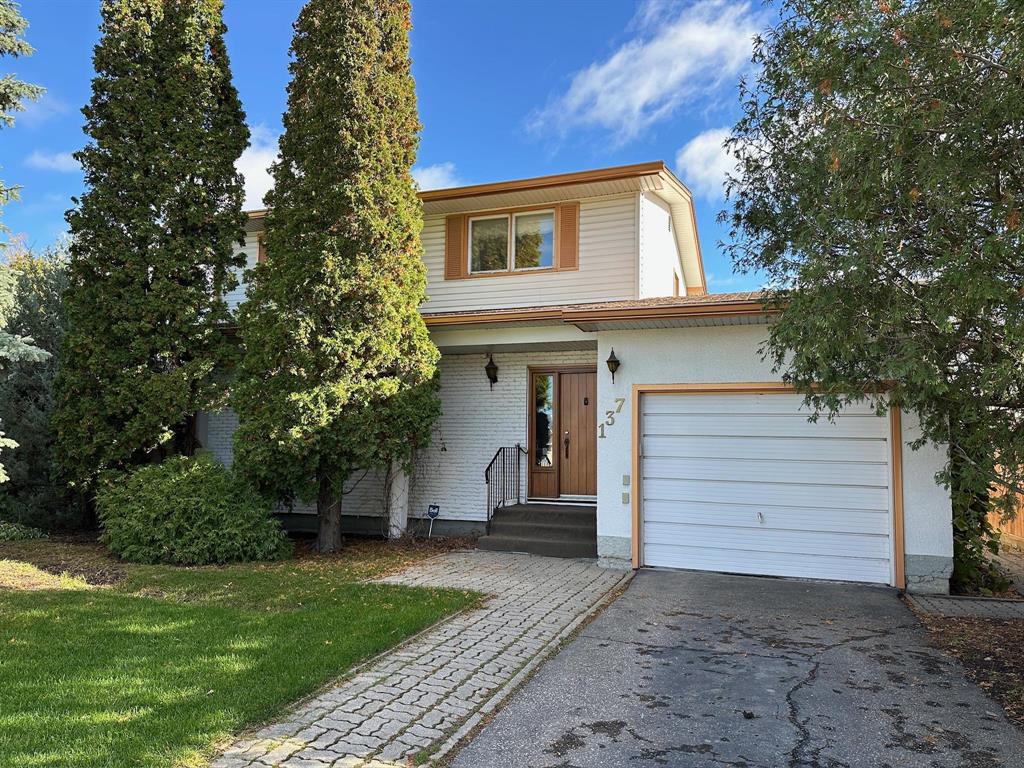
OTP Nov. 4 (a.m.) Fantastic family home, quiet street and established neighbourhood... welcome to 137 Clearwater! This three bedroom two-story has been lovingly cared-for by original owners - a solid home with fantastic layout, it's ready for a little TLC and your personal touches. The large family room boasts huge windows that let the natural light pour in. Just around the corner is the dining room and spacious kitchen with lots of counter space. A suite of stainless steel kitchen appliances await! The two piece bathroom is just down the hall - perfectly placed by the back entry. Bedrooms are in the upper level, anchored by a good-sized primary with two-piece ensuite. Two more bedrooms and full bathroom complete the floor. The lower level features a rec-room, potential office area and large utility/ storage with laundry. Recent updates include main floor and staircase carpets, HE furnace, HWT and AC.
- Basement Development Partially Finished
- Bathrooms 3
- Bathrooms (Full) 1
- Bathrooms (Partial) 2
- Bedrooms 3
- Building Type Two Storey
- Built In 1966
- Depth 98.00 ft
- Exterior Brick, Stucco
- Floor Space 1331 sqft
- Frontage 51.00 ft
- Gross Taxes $4,534.96
- Neighbourhood Southdale
- Property Type Residential, Single Family Detached
- Remodelled Furnace
- Rental Equipment None
- Tax Year 25
- Total Parking Spaces 3
- Features
- Air Conditioning-Central
- Hood Fan
- High-Efficiency Furnace
- No Pet Home
- No Smoking Home
- Sump Pump
- Goods Included
- Blinds
- Dryer
- Dishwasher
- Refrigerator
- Storage Shed
- Stove
- Window Coverings
- Washer
- Parking Type
- Single Attached
- Site Influences
- Fenced
- Shopping Nearby
Rooms
| Level | Type | Dimensions |
|---|---|---|
| Main | Kitchen | 10.61 ft x 8.53 ft |
| Dining Room | 10.61 ft x 10.28 ft | |
| Family Room | 16.36 ft x 12.08 ft | |
| Two Piece Bath | - | |
| Upper | Primary Bedroom | 14.05 ft x 10.61 ft |
| Two Piece Ensuite Bath | - | |
| Bedroom | 12.22 ft x 10.06 ft | |
| Bedroom | 9.58 ft x 8.77 ft | |
| Four Piece Bath | - | |
| Lower | Recreation Room | 17.82 ft x 11.65 ft |
| Utility Room | 12.85 ft x 8.73 ft |


