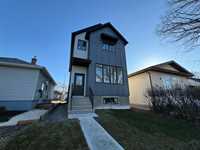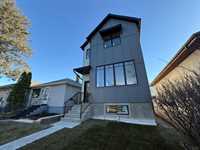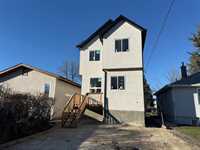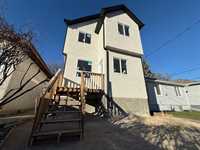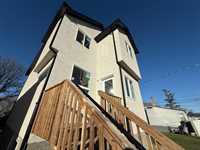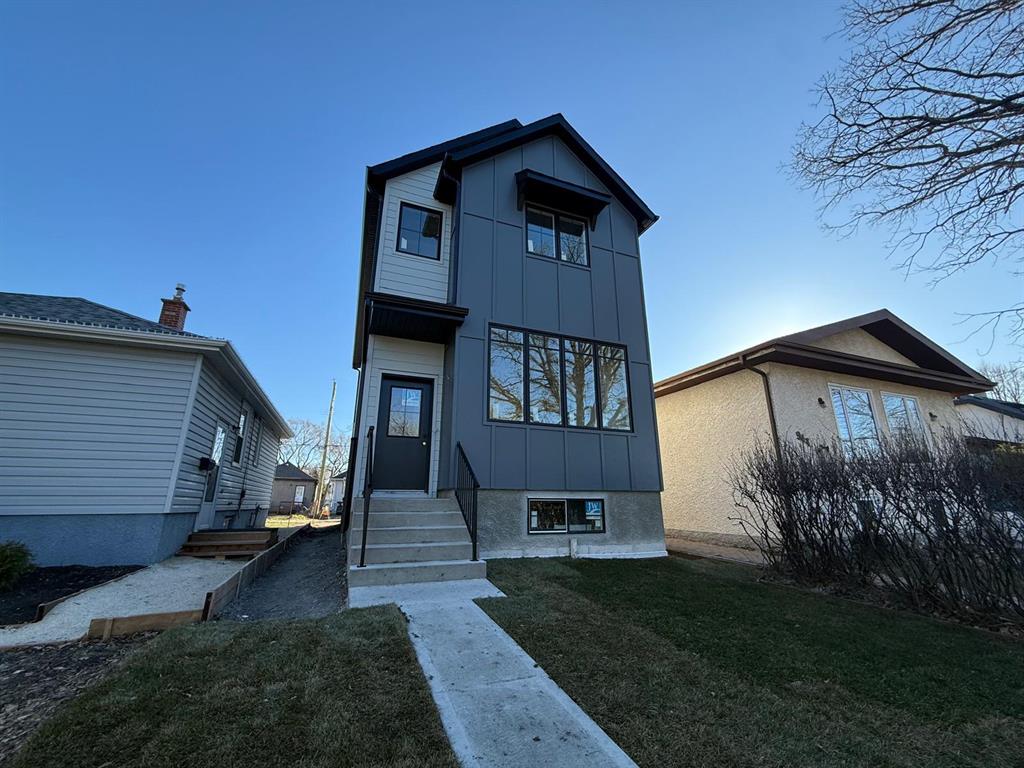
Welcome to Urban Ridge Homes' latest masterpiece: 942 Merriam Blvd. This stunning two-storey single family home is sure to impress, with a beautiful Hardie Board exterior w/ massive Jeld-wen windows. Entering the home you'll notice the wide open concept floor plan, a gorgeous entertainment wall w/electric fireplace & luxury vinyl plank flooring that flows through the entire main floor. The large 10' foot wide front window floods the entire main floor w/natural light! The eat-in kitchen is completely upgraded, w/ Thermofoil cabinetry, a huge 10 foot island, pantry, quartz counters, Samsung appliances! The dining room is generously sized, perfect for any family gathering. The mudroom has vinyl tile floors, & built-in storage cabinetry w/bench. To complete the main floor you'll find a 2 pc powder room off the mud room! Upstairs, you'll find 3 bedrooms, 2 baths, & a full sized fully equipped laundry room. The primary bedroom has been built to perfection featuring a walk in closet with ample shelving, a ensuite bath that features dual vanity sinks, & shower w/sliding glass doors. The basement will be framed & insulated with rough-ins for a 4pc bath, ready to be made your own! Call today to book a showing!
- Basement Development Insulated, Unfinished
- Bathrooms 3
- Bathrooms (Full) 2
- Bathrooms (Partial) 1
- Bedrooms 3
- Building Type Two Storey
- Built In 2025
- Depth 116.00 ft
- Exterior Other-Remarks, Stucco
- Floor Space 1461 sqft
- Frontage 26.00 ft
- Neighbourhood East Fort Garry
- Property Type Residential, Single Family Detached
- Rental Equipment None
- School Division Pembina Trails (WPG 7)
- Tax Year 25
- Features
- Air Conditioning-Central
- Engineered Floor Joist
- High-Efficiency Furnace
- Heat recovery ventilator
- Laundry - Second Floor
- Microwave built in
- No Pet Home
- No Smoking Home
- Oven built in
- Smoke Detectors
- Sump Pump
- Goods Included
- Dryer
- Dishwasher
- Refrigerator
- Microwave
- Stove
- Washer
- Parking Type
- Parking Pad
- Site Influences
- Back Lane
- Paved Lane
- Paved Street
- Playground Nearby
- Public Transportation
Rooms
| Level | Type | Dimensions |
|---|---|---|
| Main | Living Room | 13.5 ft x 13.5 ft |
| Dining Room | 8.08 ft x 8 ft | |
| Two Piece Bath | 5.33 ft x 5.29 ft | |
| Mudroom | 5.33 ft x 6.19 ft | |
| Eat-In Kitchen | 15.5 ft x 8 ft | |
| Upper | Primary Bedroom | 12.58 ft x 18 ft |
| Four Piece Ensuite Bath | 10.17 ft x 5.29 ft | |
| Walk-in Closet | 5.02 ft x 5.29 ft | |
| Laundry Room | 6 ft x 8.37 ft | |
| Three Piece Bath | 5 ft x 8.37 ft | |
| Bedroom | 10 ft x 9 ft | |
| Bedroom | 9.85 ft x 10 ft |


