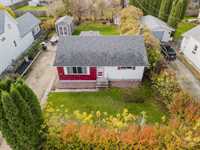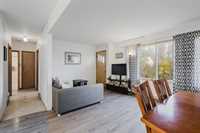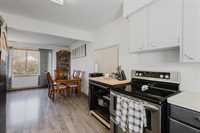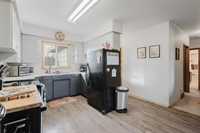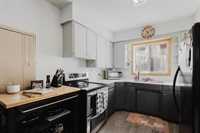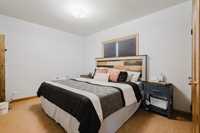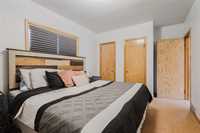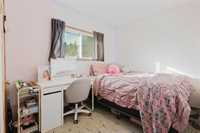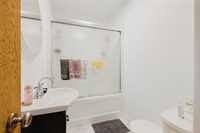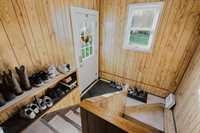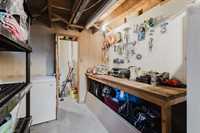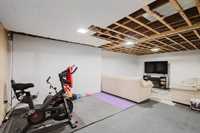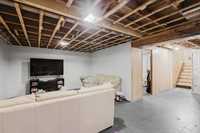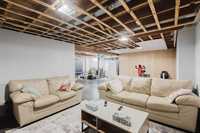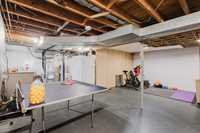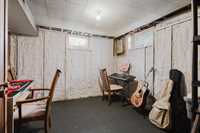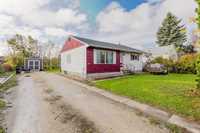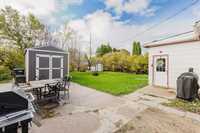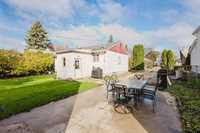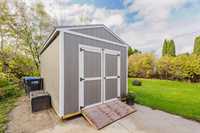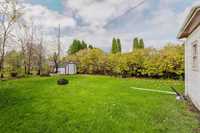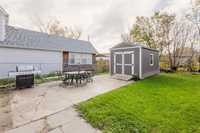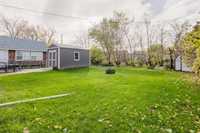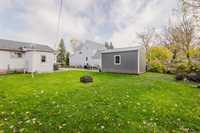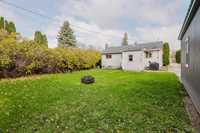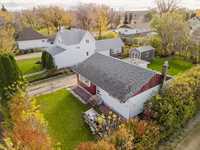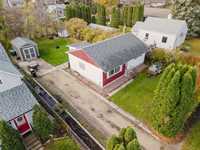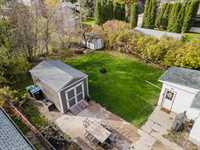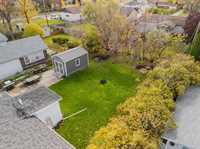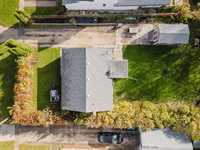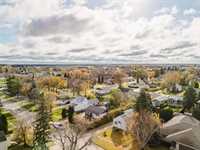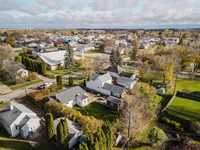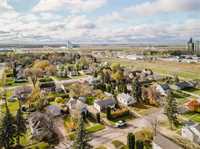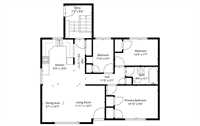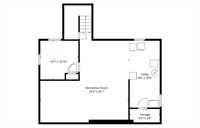Open Houses
Sunday, October 26, 2025 2:00 p.m. to 4:00 p.m.
Classic 3 bed, remodeled full bath, developed lower level on large lot, low taxes perfect 4 first time buyer w/lots of upgrades includes hi-eff furnace, hwt, insulation, storage shed & more. Full service community 30 mins fr WPG.
Showings Start Oct. 23, Open House Sunday, Oct 26th 2-4pm, Offers reviewed Mon. Oct 27. Finally a terrific, affordable opportunity for the first time buyer or downsizer! This classic 3 bedroom bungalow is well laid out w/3 good sized bedrooms on main floor, recently remodeled 4 piece bath, bright living room w/adjacent dining area & well appointed kitchen. The lower level is mostly developed w/large recreation area, multi-purpose room, storage & utility space. The spacious 66' x 124' lot w/long side driveway leading to a newer 'Premier' 10'x16' storage shed, additional smaller storage shed w/private rear yard ideal for outdoor gatherings. Significant & recent upgrades include high-efficiency furnace, central a/c, HWT, extensive spray foam insulation & drywall in lower level also. Fridge, Stove, Washer & Dryer are included & possession is very flexible. Just 30 mins south of Wpg perimeter the full service community of Morris is safe & quiet community w/lots of recreation opportunities, easy access to both French & English schools, playground, daycare, pool, multiplex, shopping & many more services/ amenities. High speed fiber & low taxes check out this terrific home soon as it will not last! Book Now!
- Basement Development Partially Finished
- Bathrooms 1
- Bathrooms (Full) 1
- Bedrooms 3
- Building Type Bungalow
- Built In 1956
- Depth 124.00 ft
- Exterior Wood Siding
- Floor Space 845 sqft
- Frontage 66.00 ft
- Gross Taxes $2,516.69
- Neighbourhood R17
- Property Type Residential, Single Family Detached
- Remodelled Bathroom, Furnace, Insulation
- Rental Equipment None
- School Division Red River Valley
- Tax Year 2025
- Total Parking Spaces 5
- Features
- Air Conditioning-Central
- High-Efficiency Furnace
- Laundry - Second Floor
- Main floor full bathroom
- No Pet Home
- No Smoking Home
- Goods Included
- Blinds
- Dryer
- Refrigerator
- See remarks
- Storage Shed
- Stove
- Window Coverings
- Washer
- Parking Type
- Front Drive Access
- Plug-In
- Site Influences
- Flat Site
- Golf Nearby
- Paved Street
- Public Swimming Pool
- Private Yard
- Treed Lot
Rooms
| Level | Type | Dimensions |
|---|---|---|
| Main | Living Room | 11.92 ft x 10.58 ft |
| Kitchen | 9.25 ft x 13 ft | |
| Dining Room | 6.07 ft x 10.58 ft | |
| Primary Bedroom | 14.83 ft x 9.5 ft | |
| Bedroom | 12.33 ft x 7.58 ft | |
| Bedroom | 7.83 ft x 9.58 ft | |
| Four Piece Bath | 9.08 ft x 5.08 ft | |
| Lower | Recreation Room | 24.42 ft x 25.08 ft |
| Other | 10.58 ft x 10.83 ft | |
| Utility Room | 8.67 ft x 18.67 ft | |
| Storage Room | 8.33 ft x 3.75 ft |



