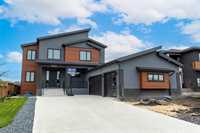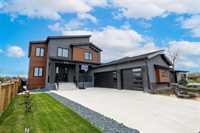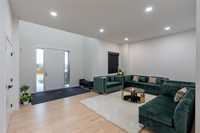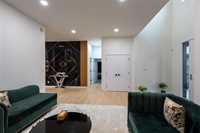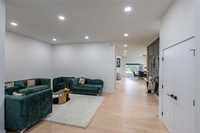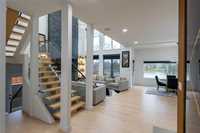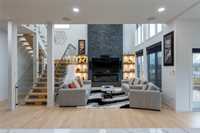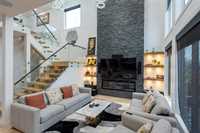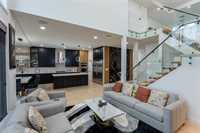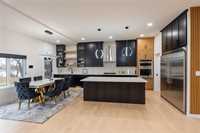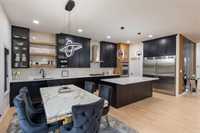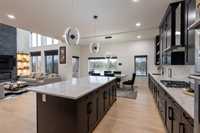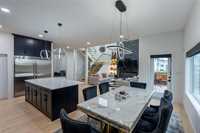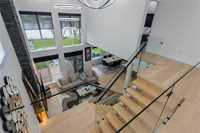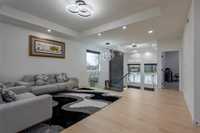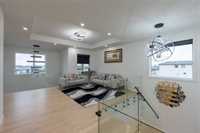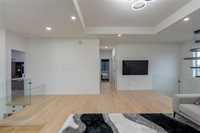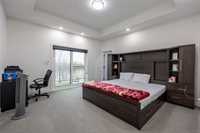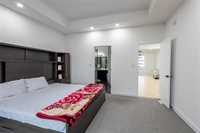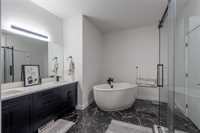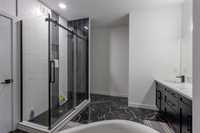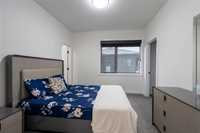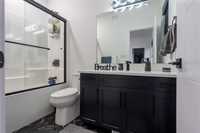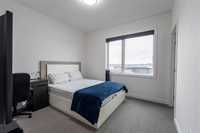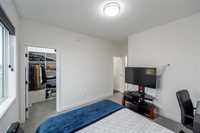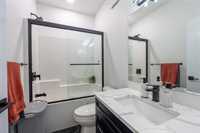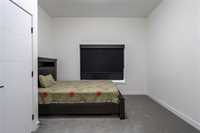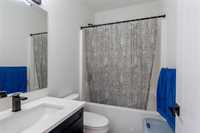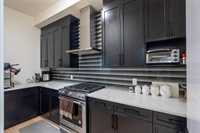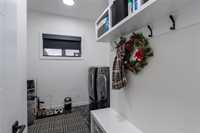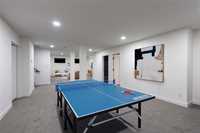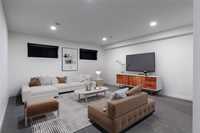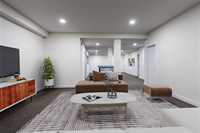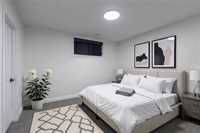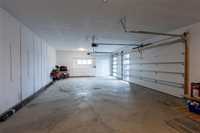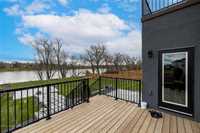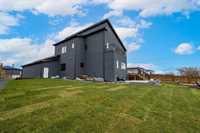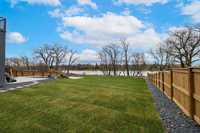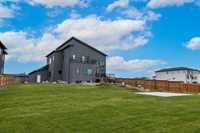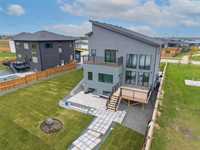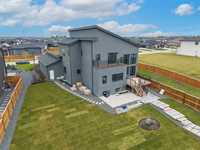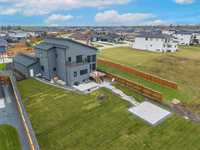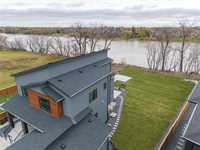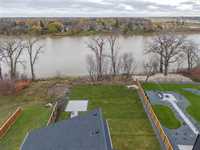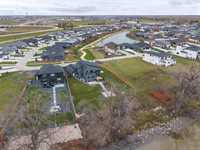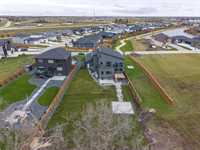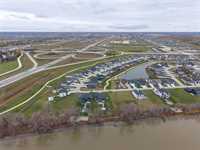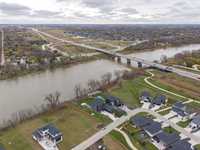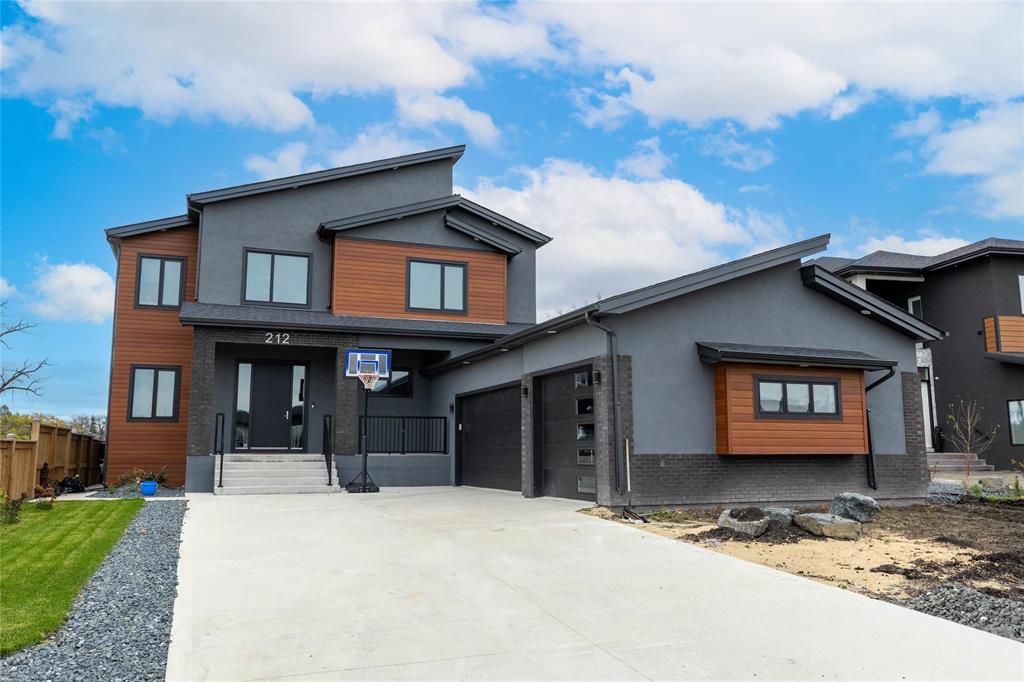
Discover this truly exceptional riverfront home where luxury, comfort, and modern design meet. From the moment you step inside, you’ll be captivated by the bright, airy layout featuring soaring 10’ ceilings and an inviting foyer. The sleek designer kitchen boasts an impressive 8’ island and effortlessly connects to the spacious dining and great room, perfect for gatherings and everyday living. Step out onto the raised deck and take in the peaceful river views that surround you. The main level is completed with a butler's pantry, bedroom, a 4-piece bath, plus a generous mudroom. Upstairs, you'll be greeted by a massive 24’ loft ideal for family time or relaxation. The primary suite features its own private balcony and 5-piece ensuite bath, being the perfect place to unwind. You’ll find two more bedrooms, each with their own walk-in closets and 4-piece ensuites. Downstairs, a spacious rec room with two bedrooms and a full bathroom offers plenty of room for family and guests, while the oversized triple attached garage provides exceptional convenience and storage. Enjoy this home designed to take full advantage of the serene riverfront setting.
- Basement Development Fully Finished
- Bathrooms 5
- Bathrooms (Full) 5
- Bedrooms 6
- Building Type Two Storey
- Built In 2022
- Exterior Metal, Stone, Stucco
- Fireplace Insert, Stove
- Fireplace Fuel Electric
- Floor Space 2900 sqft
- Frontage 69.00 ft
- Gross Taxes $10,493.00
- Neighbourhood West St Paul
- Property Type Residential, Single Family Detached
- Rental Equipment None
- Tax Year 2024
- Features
- Balcony - One
- Closet Organizers
- Deck
- Engineered Floor Joist
- Exterior walls, 2x6"
- Hood Fan
- High-Efficiency Furnace
- Heat recovery ventilator
- Main floor full bathroom
- Smoke Detectors
- Sump Pump
- Goods Included
- Blinds
- Dryer
- Dishwasher
- Refrigerator
- Garage door opener
- Garage door opener remote(s)
- Stove
- Window Coverings
- Washer
- Parking Type
- Triple Attached
- Garage door opener
- Insulated garage door
- Oversized
- Site Influences
- Golf Nearby
- No Back Lane
- Playground Nearby
- Riverfront
- River View
- Shopping Nearby
- Treed Lot
- View
Rooms
| Level | Type | Dimensions |
|---|---|---|
| Main | Bedroom | 17 ft x 13 ft |
| Four Piece Bath | - | |
| Great Room | 15 ft x 15 ft | |
| Second Kitchen | 5 ft x 8 ft | |
| Mudroom | 5 ft x 8 ft | |
| Kitchen | 19 ft x 11 ft | |
| Dining Room | 10 ft x 12 ft | |
| Upper | Five Piece Ensuite Bath | - |
| Bedroom | 11 ft x 11 ft | |
| Walk-in Closet | - | |
| Walk-in Closet | - | |
| Bedroom | 13 ft x 13 ft | |
| Four Piece Ensuite Bath | - | |
| Walk-in Closet | - | |
| Primary Bedroom | 14 ft x 14 ft | |
| Four Piece Ensuite Bath | - | |
| Loft | 24 ft x 17 ft | |
| Lower | Bedroom | 11 ft x 11 ft |
| Bedroom | 12 ft x 12 ft | |
| Four Piece Bath | - |



