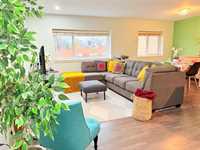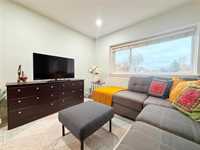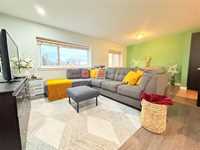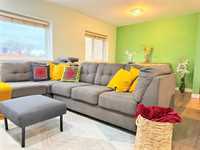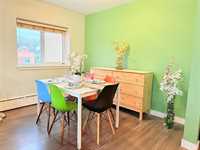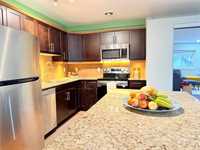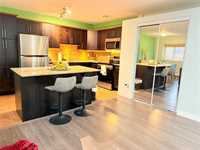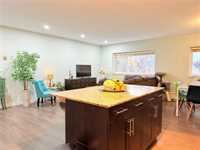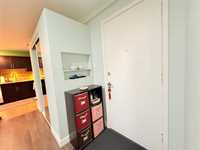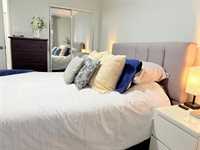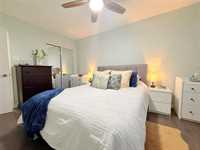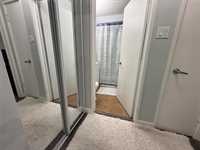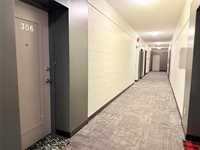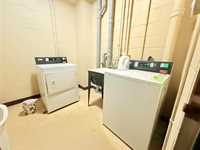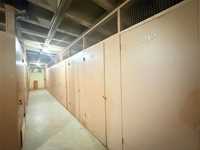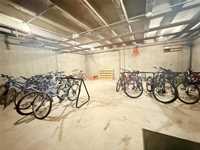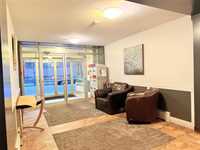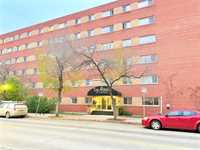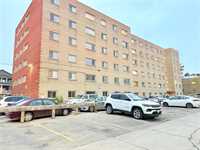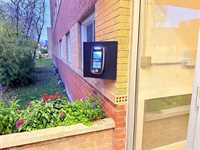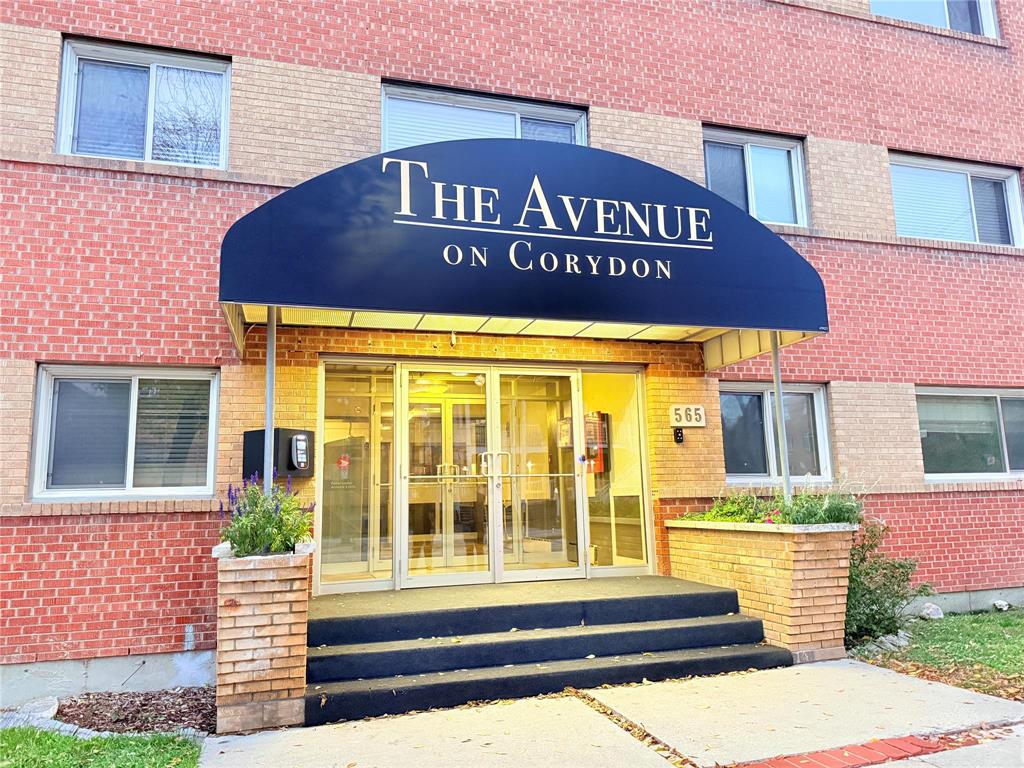
Live in the Heart of Crescentwood! Welcome to your bright and spacious one-bedroom condo perfectly situated on Corydon Avenue, one of Winnipeg’s most vibrant and walkable streets! This beautiful home combines urban convenience with peaceful living — ideal for professionals, first-time buyers, or anyone looking to enjoy the best of city life. Step inside and fall in love with the open-concept layout, designed for comfort and flow. The large windows flood the space with natural light, creating a warm and inviting atmosphere throughout. The modern kitchen opens seamlessly to the living area — perfect for entertaining or cozy nights in. You’ll appreciate the solid concrete construction for its quietness and durability, as well as the new electronic entry system that adds both convenience and peace of mind. Enjoy everything this well-maintained, pet-friendly building has to offer: extra storage & bike storage in the basement, laundry in each floor, new elevators. Outside your door, explore the best of Corydon Village — boutique shops, top-rated restaurants, cozy cafés, parks, grocery stores, and excellent transit options all within walking distance. Charm, comfort, and convenience meet here. Come and see!
- Bathrooms 1
- Bathrooms (Full) 1
- Bedrooms 1
- Building Type One Level
- Built In 1968
- Condo Fee $342.00 Monthly
- Exterior Brick
- Floor Space 810 sqft
- Gross Taxes $2,153.92
- Neighbourhood Crescentwood
- Property Type Condominium, Apartment
- Remodelled Flooring, Kitchen, Other remarks
- Rental Equipment None
- School Division Winnipeg (WPG 1)
- Tax Year 2025
- Amenities
- Elevator
- Laundry shared
- Professional Management
- Condo Fee Includes
- Contribution to Reserve Fund
- Heat
- Hot Water
- Insurance-Common Area
- Landscaping/Snow Removal
- Management
- Parking
- Water
- Features
- Pet Friendly
- Goods Included
- Blinds
- Dishwasher
- Refrigerator
- Microwave
- Stove
- Parking Type
- Outdoor Stall
- Site Influences
- Paved Street
- Playground Nearby
- Shopping Nearby
- Public Transportation
Rooms
| Level | Type | Dimensions |
|---|---|---|
| Main | Eat-In Kitchen | 13.07 ft x 9.66 ft |
| Dining Room | 9.34 ft x 9.98 ft | |
| Living Room | 10.51 ft x 17.77 ft | |
| Four Piece Bath | 6.44 ft x 4.9 ft | |
| Bedroom | 10.07 ft x 14.6 ft |




