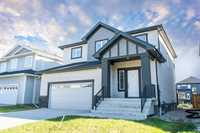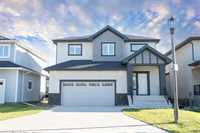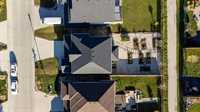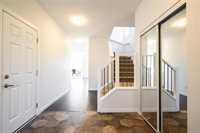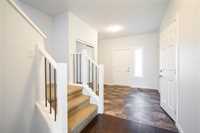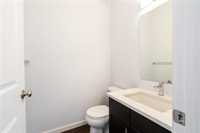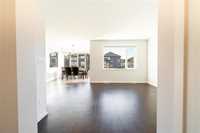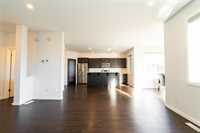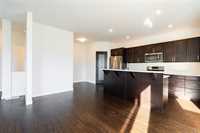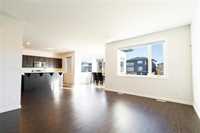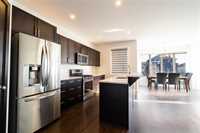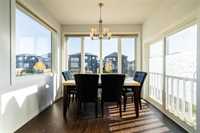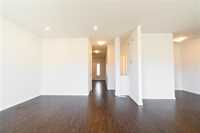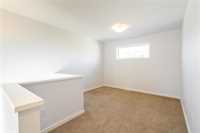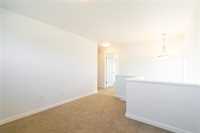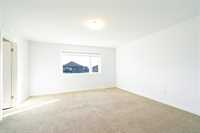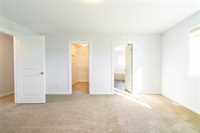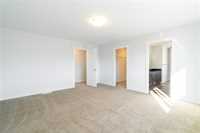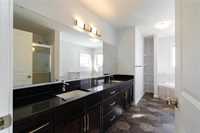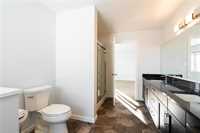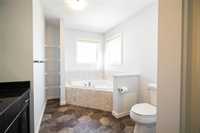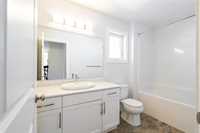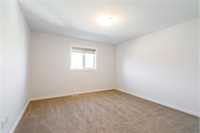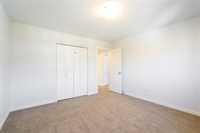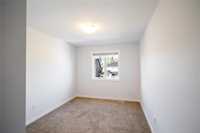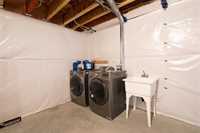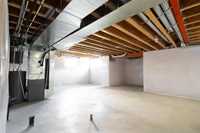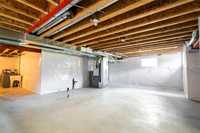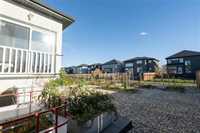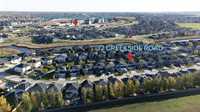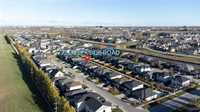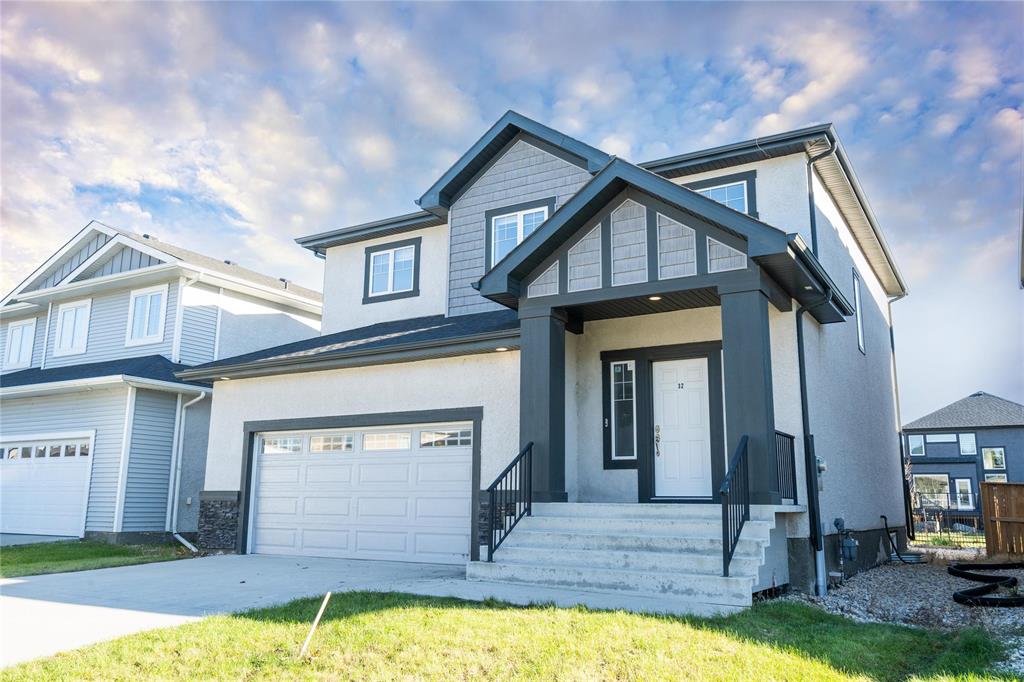
Open Houses
Sunday, October 26, 2025 2:00 p.m. to 4:00 p.m.
Welcome to this beautiful and GREAT-VALUE 2018-built two-storey home in sought-after Bridgwater Lakes! Featuring 2,062 sq.ft., 3 bedrooms + loft, 2.5 baths, gas stove kitchen, double garage, and open layout near parks and schools.
OPEN HOUSE Saturday & Sunday, October 25/26, 2-4 PM. OFFERS ANYTIME! Welcome to this beautiful and GREAT-VALUE 2018-built two-storey home located in highly sought-after Bridgwater Lakes! Offering 2,062 sq.ft. of living space, this home features a bright open-concept layout, 3 spacious bedrooms plus a LOFT, and 2.5 bathrooms. The main floor boasts 9' ceilings, large windows, and modern finishes throughout. The chef’s kitchen is equipped with a gas stove, stainless steel appliances, large island, and ample cabinetry. Upstairs offers a loft area, a primary suite with a fantastic ensuite and walk-in closet, and two additional well-sized bedrooms. Additional highlights include a double attached garage, remote control blinds, and an unfinished basement ready for your personal touch. Situated on a quiet street, close to parks, schools, and walking trails, this home is ideal for families seeking comfort and value in one of Winnipeg’s most desirable communities! Book your showings now!
- Basement Development Insulated, Unfinished
- Bathrooms 3
- Bathrooms (Full) 2
- Bathrooms (Partial) 1
- Bedrooms 3
- Building Type Two Storey
- Built In 2018
- Depth 118.00 ft
- Exterior Composite, Stucco
- Floor Space 2062 sqft
- Frontage 46.00 ft
- Gross Taxes $6,823.46
- Neighbourhood Bridgwater Lakes
- Property Type Residential, Single Family Detached
- Rental Equipment None
- School Division Pembina Trails (WPG 7)
- Tax Year 2025
- Features
- Air Conditioning-Central
- High-Efficiency Furnace
- Heat recovery ventilator
- Jetted Tub
- No Smoking Home
- Sump Pump
- Goods Included
- Blinds
- Dryer
- Refrigerator
- Garage door opener
- Garage door opener remote(s)
- Microwave
- Stove
- Washer
- Parking Type
- Double Attached
- Site Influences
- Partially landscaped
- Shopping Nearby
- Public Transportation
Rooms
| Level | Type | Dimensions |
|---|---|---|
| Main | Great Room | 11.11 ft x 15.1 ft |
| Dining Room | 10 ft x 11.3 ft | |
| Kitchen | 7.11 ft x 13.1 ft | |
| Foyer | - | |
| Two Piece Bath | - | |
| Upper | Loft | 10.8 ft x 12.8 ft |
| Five Piece Ensuite Bath | - | |
| Four Piece Bath | - | |
| Primary Bedroom | 16.4 ft x 16.2 ft | |
| Bedroom | 9.5 ft x 14.8 ft | |
| Bedroom | 11.2 ft x 12.8 ft | |
| Basement | Laundry Room | - |


