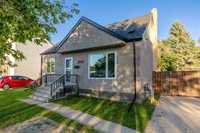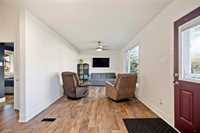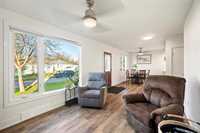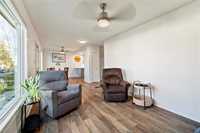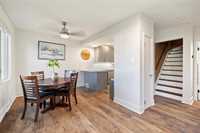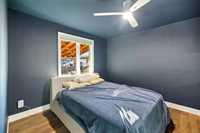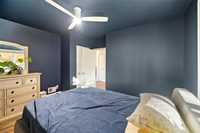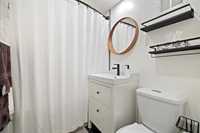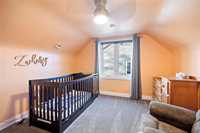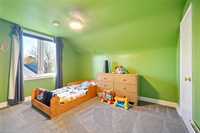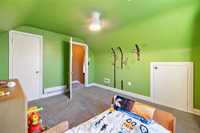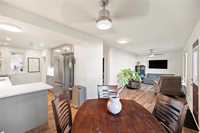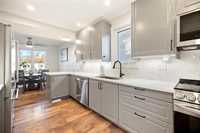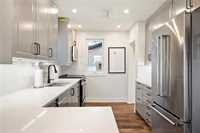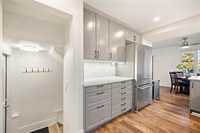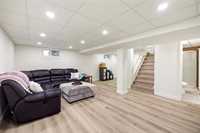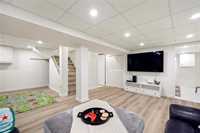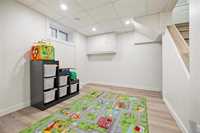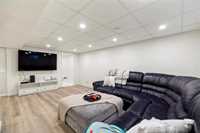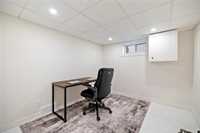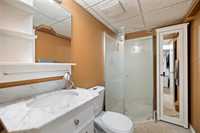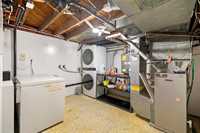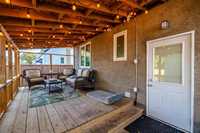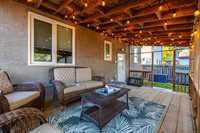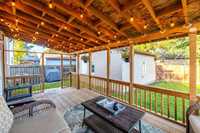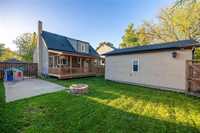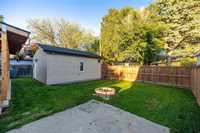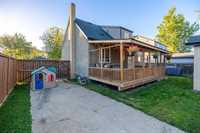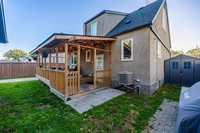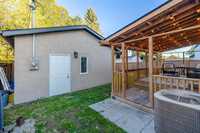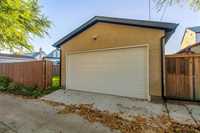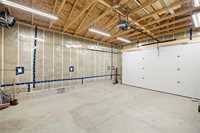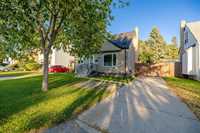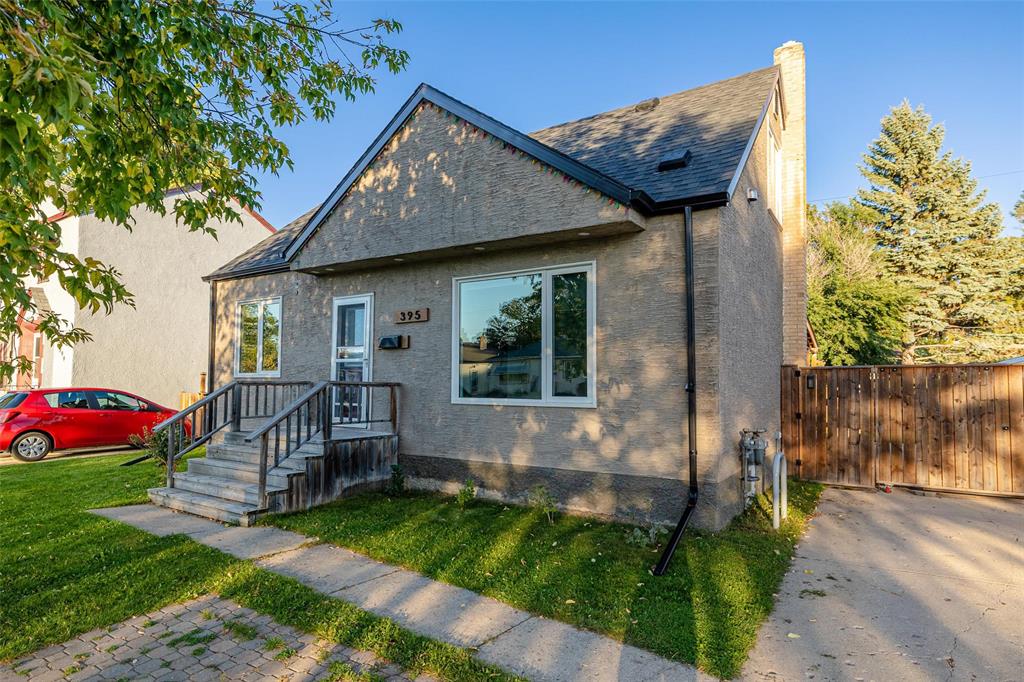
Open Houses
Sunday, November 2, 2025 1:00 p.m. to 2:00 p.m.
Beautiful, move in ready 3 Bdrm plus den, 2 full bath home with tons of updates located in desirable location near amenities. Huge garage, deck, fully fenced yard, finished bsmt, gorgeous kitchen and baths, etc. - MUST SEE HOME!
AMAZING OPPORTUNITY, OFFERS AS RECEIVED ANYTIME** Open House Nov 2nd, 1-3PM** Impressive modernized, move-in-ready home, desirably located next to all amenities. Perfect layout fit for enjoyment w/ plenty of tasteful updates thru out, featuring full cosmetic upgrades, gorgeous newer kitchen w/ quartz tops, tile b/splash, s/steel app's & loads of cabinet space. Upgraded wndws pouring in plenty natural light, 3 large bdrms, 2 full updated baths, and fully finished modern bsmt w/ rec area, flex space, office (or future 4th bdrm?) & storage. Step outside onto custom covered deck overlooking private b/yard, incredible new dbl grg w/ great height & 200AMP service, tons of extra parking. Too many upgrades to list, including: tankless water heater, a/c, 3 main attics spray foamed for extra storage, new exterior stucco, washer/dryer, fixtures & MORE! Lovingly cared for and upgraded, nothing to do but move in & enjoy. Truly a MUST SEE home - Contact Today.
- Basement Development Fully Finished
- Bathrooms 2
- Bathrooms (Full) 2
- Bedrooms 3
- Building Type One and a Half
- Built In 1950
- Exterior Stucco
- Floor Space 1140 sqft
- Gross Taxes $3,566.61
- Neighbourhood St James
- Property Type Residential, Single Family Detached
- Remodelled Other remarks
- Rental Equipment None
- School Division St James-Assiniboia (WPG 2)
- Tax Year 2025
- Features
- Air Conditioning-Central
- Deck
- Ceiling Fan
- High-Efficiency Furnace
- Main floor full bathroom
- No Smoking Home
- Goods Included
- Blinds
- Dryer
- Dishwasher
- Refrigerator
- Freezer
- Garage door opener
- Garage door opener remote(s)
- Microwave
- Storage Shed
- Stove
- Washer
- Parking Type
- Double Detached
- Front Drive Access
- Site Influences
- Fenced
- Golf Nearby
- Back Lane
- Playground Nearby
- Private Yard
- Shopping Nearby
- Public Transportation
Rooms
| Level | Type | Dimensions |
|---|---|---|
| Main | Four Piece Bath | - |
| Primary Bedroom | 10.92 ft x 12.58 ft | |
| Living Room | 14.75 ft x 10.08 ft | |
| Dining Room | 10.75 ft x 8.75 ft | |
| Kitchen | 14.83 ft x 7.92 ft | |
| Upper | Bedroom | 11.33 ft x 12.33 ft |
| Bedroom | 11.33 ft x 12.42 ft | |
| Basement | Recreation Room | 13.58 ft x 17.33 ft |
| Office | 9 ft x 10.08 ft | |
| Other | 8.25 ft x 8 ft | |
| Three Piece Bath | - |



