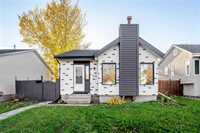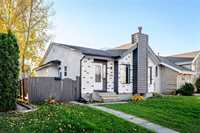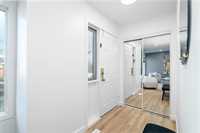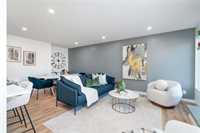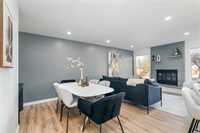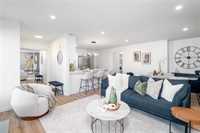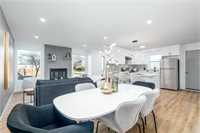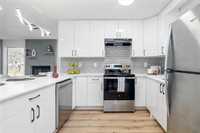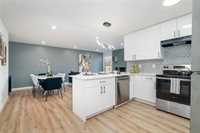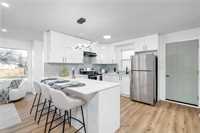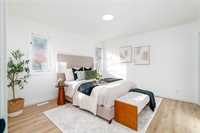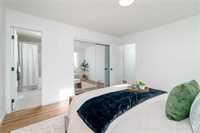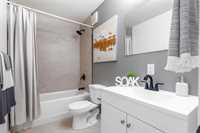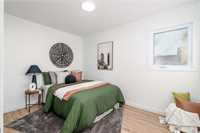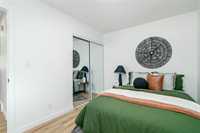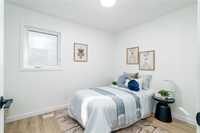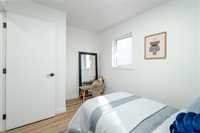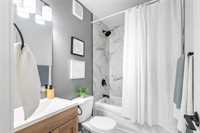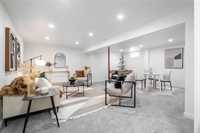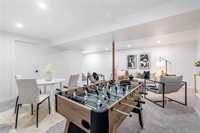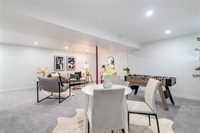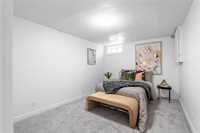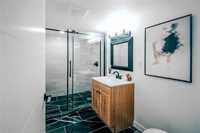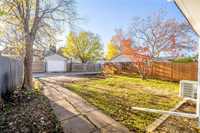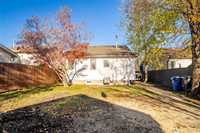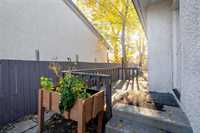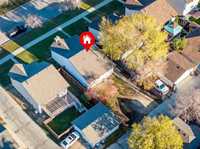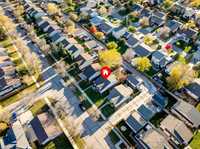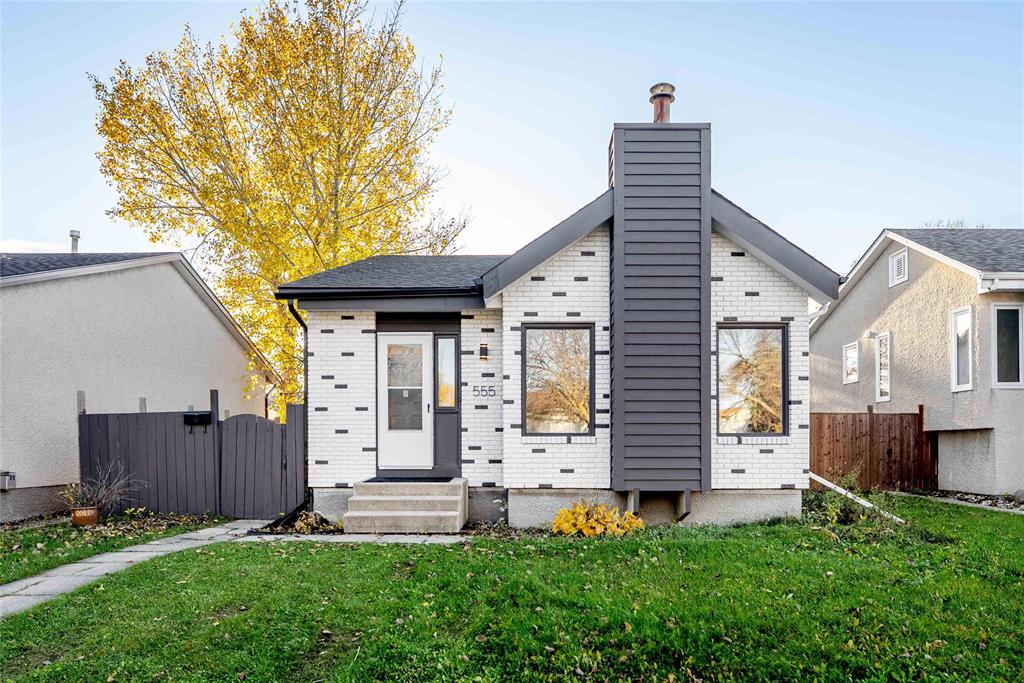
SS Now | Offers Oct 28 | OH: Oct 25 & 26, 12-2 PM |Step into luxury with this beautifully upgraded bungalow in the heart of River Park South! Designed for modern living, this home features an open-concept layout with premium vinyl plank flooring, a bright living room with an elegant fireplace, and a stunning high-gloss kitchen with quartz countertops, a spacious island, and brand-new stainless steel appliances. The main level features a comfortable primary bedroom with a 4-piece ensuite, two spacious bedrooms, and another 4-piece bathroom with a clean, modern finish. The fully finished basement provides even more living space with a large recreation area, a cozy office space, a guest bedroom, and an additional full bathroom perfect for family, guests, or a home workspace. Outside, enjoy your private fenced deck and a parking pad at the back with rear drive access. This home perfectly balances style and comfort, thoughtfully designed for modern living. Bright, open spaces flow into private retreats, creating a warm and inviting atmosphere. Move-in ready and beautifully finished, it’s where comfort meets class and where your next chapter begins.
- Basement Development Fully Finished
- Bathrooms 3
- Bathrooms (Full) 3
- Bedrooms 4
- Building Type Bungalow
- Built In 1985
- Depth 109.00 ft
- Exterior Brick, Stucco, Wood Siding
- Fireplace Brick Facing
- Fireplace Fuel Wood
- Floor Space 1084 sqft
- Frontage 40.00 ft
- Gross Taxes $4,907.27
- Neighbourhood River Park South
- Property Type Residential, Single Family Detached
- Remodelled Basement, Bathroom, Exterior, Flooring, Kitchen
- Rental Equipment None
- School Division Winnipeg (WPG 1)
- Tax Year 25
- Features
- Air Conditioning-Central
- Deck
- High-Efficiency Furnace
- No Pet Home
- No Smoking Home
- Smoke Detectors
- Sump Pump
- Goods Included
- Dryer
- Dishwasher
- Refrigerator
- Stove
- Washer
- Parking Type
- Parking Pad
- Rear Drive Access
- Site Influences
- Back Lane
- Paved Lane
- Landscaped deck
- Paved Street
- Playground Nearby
- Shopping Nearby
- Public Transportation
Rooms
| Level | Type | Dimensions |
|---|---|---|
| Main | Living/Dining room | 19.04 ft x 12.11 ft |
| Kitchen | 12.1 ft x 10.09 ft | |
| Primary Bedroom | 12.11 ft x 11.09 ft | |
| Bedroom | 11.08 ft x 8.05 ft | |
| Bedroom | 11.09 ft x 8.03 ft | |
| Four Piece Ensuite Bath | - | |
| Four Piece Bath | - | |
| Basement | Recreation Room | 19 ft x 10.1 ft |
| Den | 15.11 ft x 10.1 ft | |
| Bedroom | 13.03 ft x 9.1 ft | |
| Three Piece Bath | - | |
| Utility Room | - |



