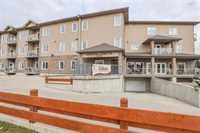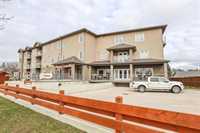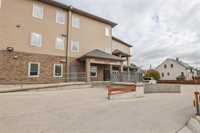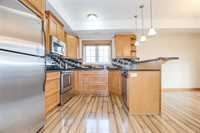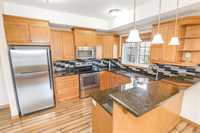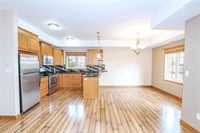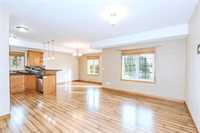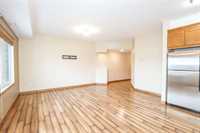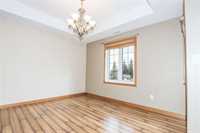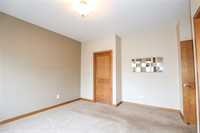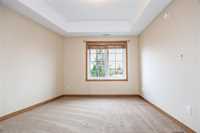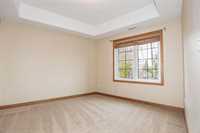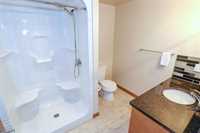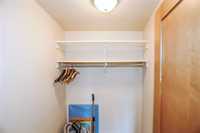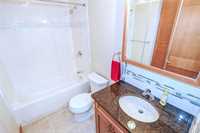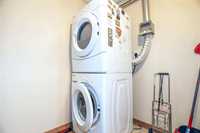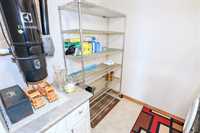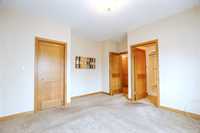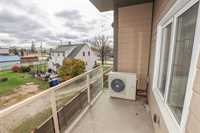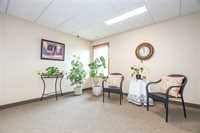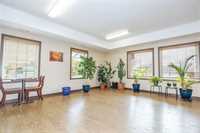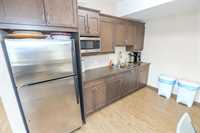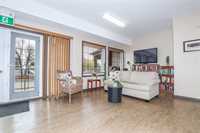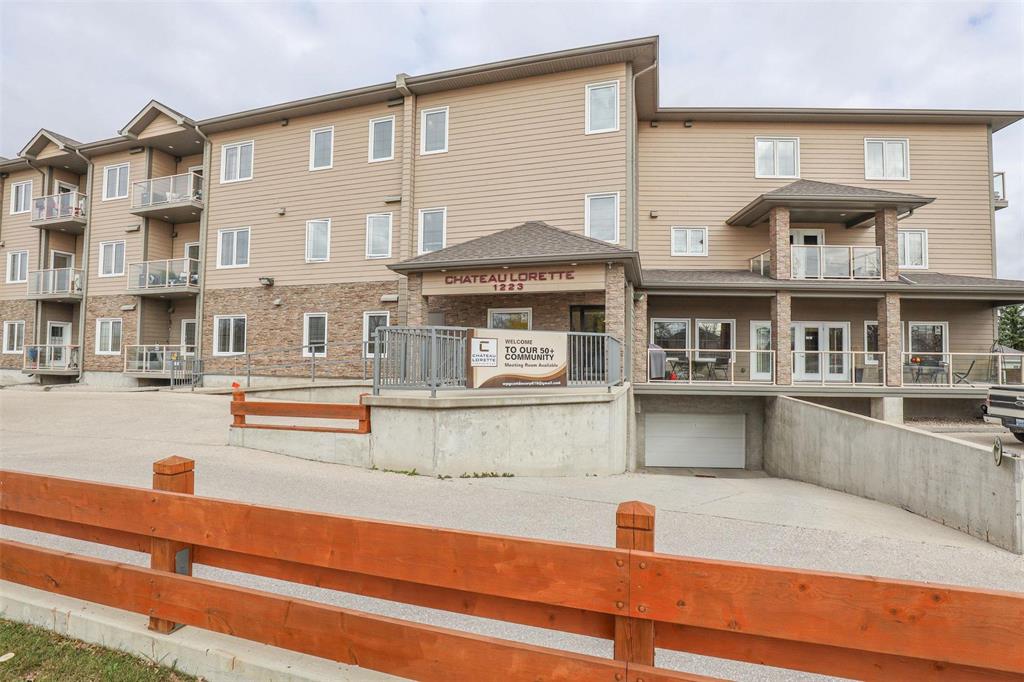
Showings start now offers presented Monday November 3/25 after 6:00 pm.
Welcome to this spacious and beautifully designed two bedroom, two bathroom condo in a desirable 50+ adult living community, offering a bright and welcoming open floor plan, this home combines comfort, convenience, and quality craftsmanship. Built with modern construction standards, this condo feature's triple pane windows, forced air heating and central air conditioning for year round comfort. The open concept kitchen, showcases granite countertops, a tasteful tile, backsplash, stainless steel appliances, and a central vacuum system all contributing to effortless modern living . Enjoy the convenience of in suite laundry a second floor location, close to the elevator and the peace of mind that comes from residing in a well built well-maintained Building. Additional perks include heated underground parking and access to a multipurpose room for social gatherings. This is a wonderful opportunity to enjoy stress-free quality living in a friendly well cared for 50+ community.
- Bathrooms 2
- Bathrooms (Full) 2
- Bedrooms 2
- Building Type One Level
- Built In 2014
- Condo Fee $488.92 Monthly
- Exterior Composite
- Floor Space 1151 sqft
- Gross Taxes $2,421.00
- Neighbourhood Serenity Trails
- Property Type Condominium, Apartment
- Rental Equipment None
- Tax Year 25
- Amenities
- Elevator
- Garage Door Opener
- In-Suite Laundry
- Visitor Parking
- Party Room
- Features
- Air Conditioning-Central
- Exterior walls, 2x6"
- High-Efficiency Furnace
- Laundry - Main Floor
- No Smoking Home
- Smoke Detectors
- Goods Included
- Blinds
- Dryer
- Dishwasher
- Refrigerator
- Garage door opener remote(s)
- Stove
- Window Coverings
- Washer
- Parking Type
- Underground
- Site Influences
- Golf Nearby
- No Back Lane
- Paved Street
Rooms
| Level | Type | Dimensions |
|---|---|---|
| Main | Kitchen | 11 ft x 9 ft |
| Dining Room | 10 ft x 11 ft | |
| Living Room | 15.5 ft x 13 ft | |
| Primary Bedroom | 12 ft x 12 ft | |
| Bedroom | 10.5 ft x 11 ft | |
| Four Piece Bath | - | |
| Three Piece Ensuite Bath | - |



