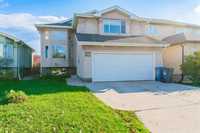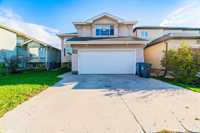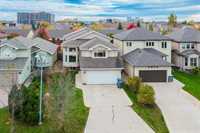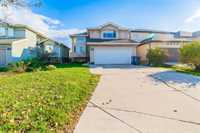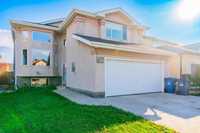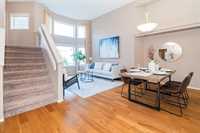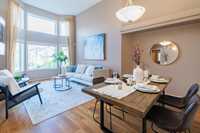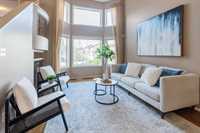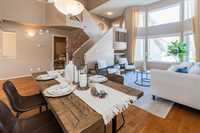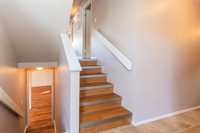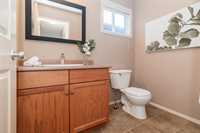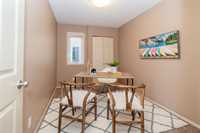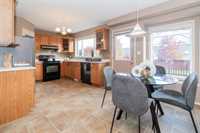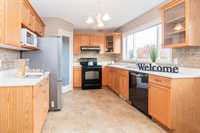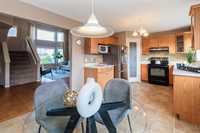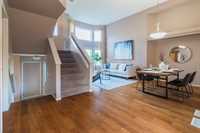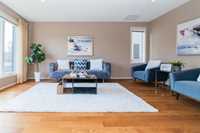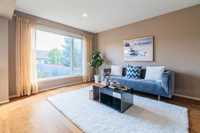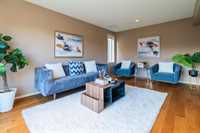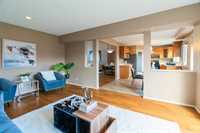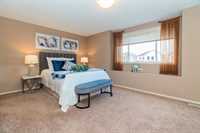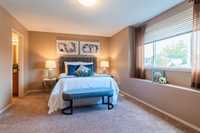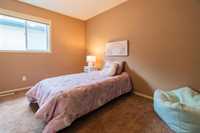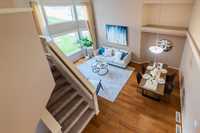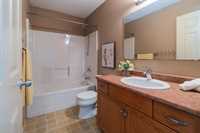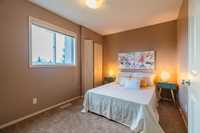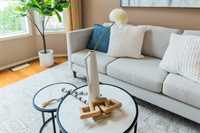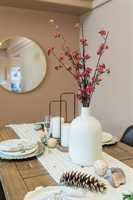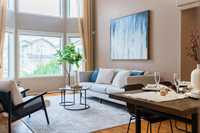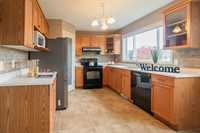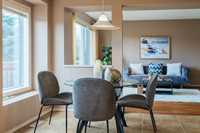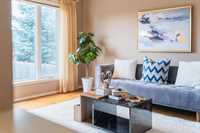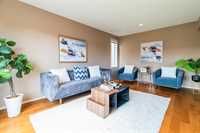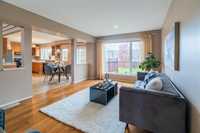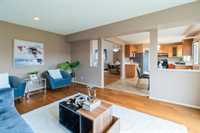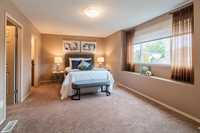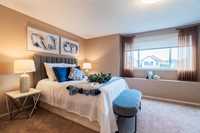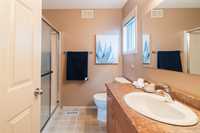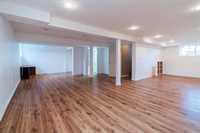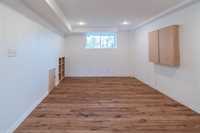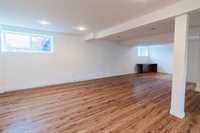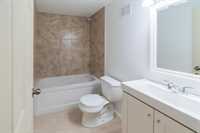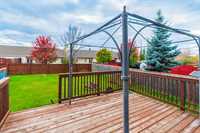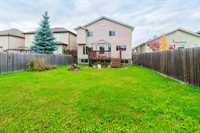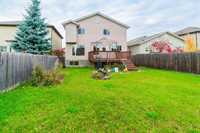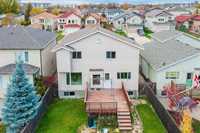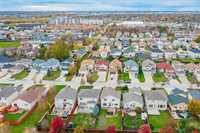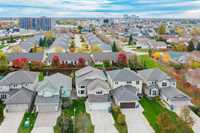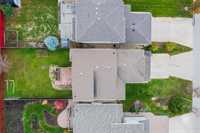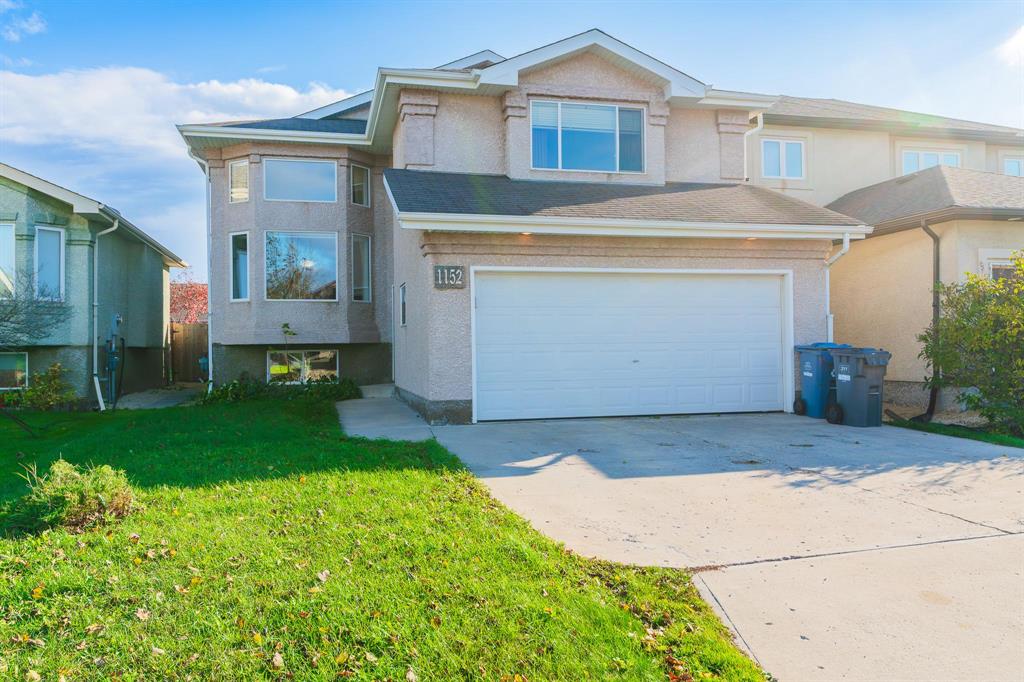
SS Now, offer as received! Open House: 2-4PM November 1 & 2(Sat&Sun)! This stunning 2,088 sqft cab-over offers the perfect mix of space, light, and comfort. 5 bedrooms+3 bathrooms! Step inside and you’ll be greeted by soaring ceilings, sun-filled living areas, and modern finishes including engineered hardwood floors and quartz countertops.The main floor features a bedroom/office, guest bath, and laundry, plus a formal living & dining area that flows seamlessly into the eat-in kitchen and cozy great room with access to the deck — perfect for family time or entertaining. Upstairs, enjoy a spacious primary suite with walk-in closet and ensuite, along with three additional bedrooms and a full bath. The fully finished lower level adds even more living space, with large windows, a recreation area, full bath, and option for another bedroom. Located in sought-after Fairfield Park, close to U of M, Superstore, schools, and all amenities — this is a home designed for modern family living!
- Basement Development Fully Finished
- Bathrooms 4
- Bathrooms (Full) 3
- Bathrooms (Partial) 1
- Bedrooms 5
- Building Type Cab-Over
- Built In 2007
- Depth 122.00 ft
- Exterior Stucco
- Floor Space 2088 sqft
- Frontage 40.00 ft
- Gross Taxes $6,386.62
- Neighbourhood Fairfield Park
- Property Type Residential, Single Family Detached
- Rental Equipment None
- School Division Pembina Trails (WPG 7)
- Tax Year 2025
- Features
- Air Conditioning-Central
- Deck
- Sump Pump
- Goods Included
- Blinds
- Dryer
- Dishwasher
- Refrigerator
- Garage door opener
- Garage door opener remote(s)
- Microwave
- Stove
- Window Coverings
- Washer
- Parking Type
- Double Attached
- Site Influences
- Landscape
- Private Yard
- Shopping Nearby
- Public Transportation
Rooms
| Level | Type | Dimensions |
|---|---|---|
| Main | Living/Dining room | 21.7 ft x 13.03 ft |
| Eat-In Kitchen | 10.48 ft x 18.78 ft | |
| Family Room | 11.71 ft x 17.46 ft | |
| Bedroom | 11.61 ft x 8.09 ft | |
| Two Piece Bath | 4.76 ft x 7.05 ft | |
| Upper | Primary Bedroom | 12.45 ft x 18.98 ft |
| Three Piece Ensuite Bath | 7.24 ft x 7.8 ft | |
| Bedroom | 11.98 ft x 11.13 ft | |
| Four Piece Bath | 9.05 ft x 4.88 ft | |
| Bedroom | 15.41 ft x 8.73 ft | |
| Bedroom | 15.32 ft x 10.34 ft | |
| Basement | Recreation Room | 28.78 ft x 10.7 ft |
| Gym | 19.6 ft x 12.01 ft | |
| Four Piece Bath | 8.26 ft x 4.92 ft |


