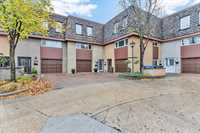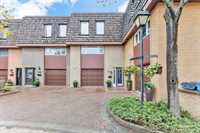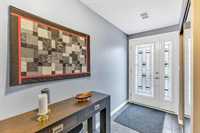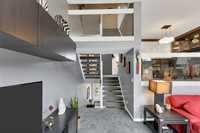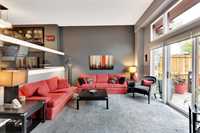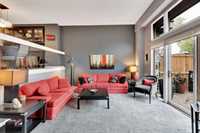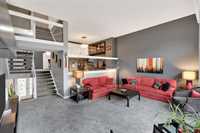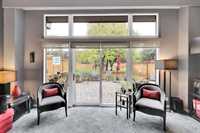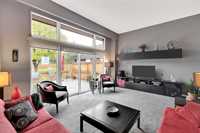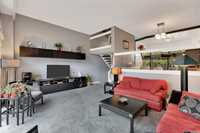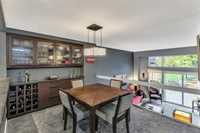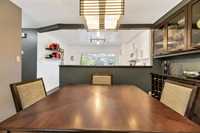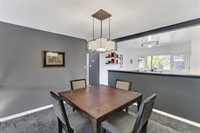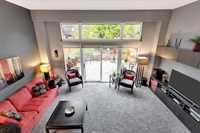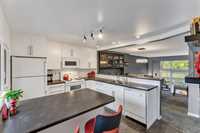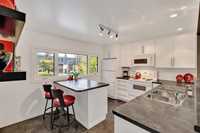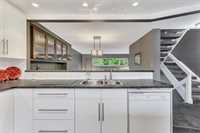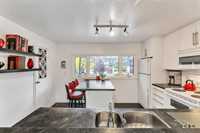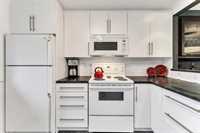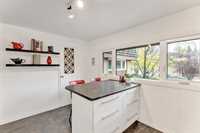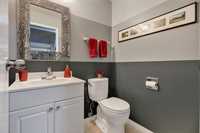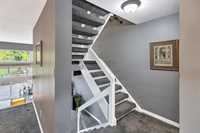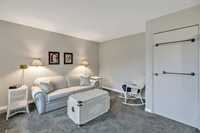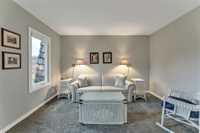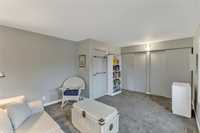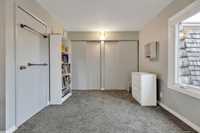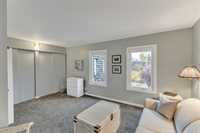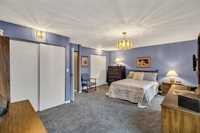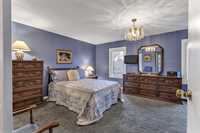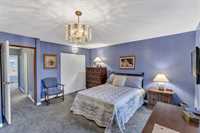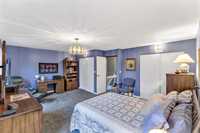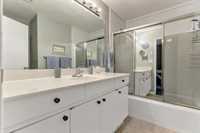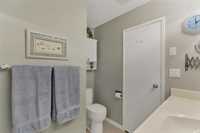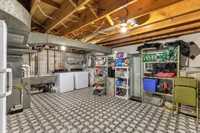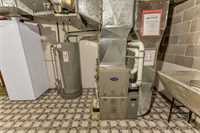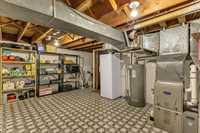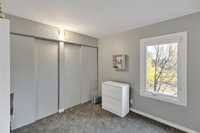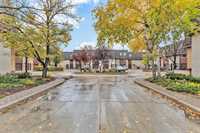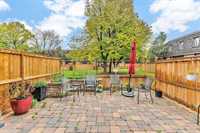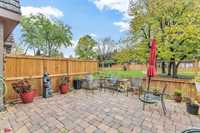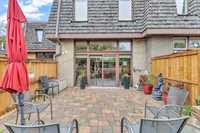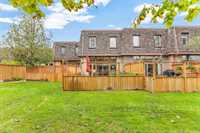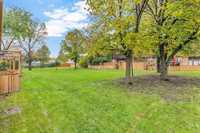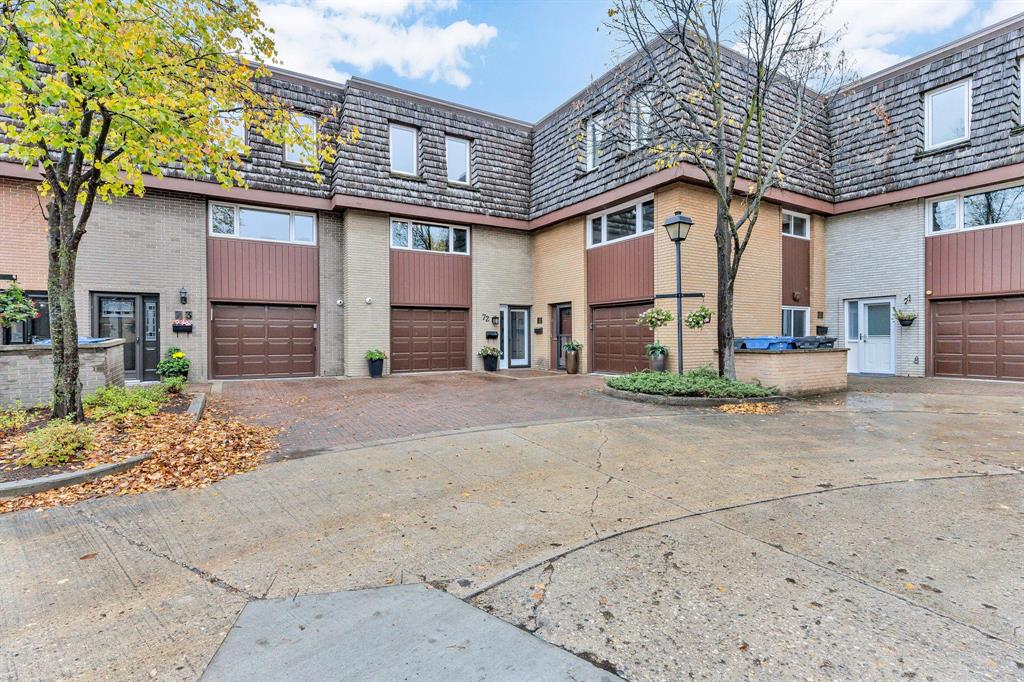
OTP 26/10. Highly sought after and conveniently located Westwood Dr! Pull into this quiet bay, following the interlocking driveway into your single attached garage. The bright good sized entry is perfect for welcoming guests or stepping in from your attached garage. Soaring 11ft ceilings greet you in the living room illuminated by sweeping floor to ceiling south facing windows. The natural light flows thru the glass railing & up into the exposed dining room which is anchored by custom built in cabinets with a granite counter. The light filters into the updated & opened up eat in kitchen with walk in pantry, picture window and excellent counter space. Pass the powder room on the way to the private quarters. The 2 smaller bedrooms have been joined creating a spacious primary retreat overlooking the green space & complete with 2 closets! A second primary sized bedroom rests at the opposite end of the upper floor. and 4pc bath complete the upper level. Slip out to your private low maintenance south facing backyard with gorgeous raised tumble stone patio & wood fence overlooking a grassy greenspace. While close to all amenities the condo also offers peaceful, tranquility.
- Basement Development Partially Finished
- Bathrooms 2
- Bathrooms (Full) 1
- Bathrooms (Partial) 1
- Bedrooms 2
- Building Type Multi-level
- Built In 1964
- Condo Fee $521.68 Monthly
- Exterior Brick & Siding
- Floor Space 1540 sqft
- Gross Taxes $3,642.98
- Neighbourhood Westwood
- Property Type Condominium, Townhouse
- Rental Equipment None
- School Division St James-Assiniboia (WPG 2)
- Tax Year 2025
- Amenities
- Visitor Parking
- Professional Management
- Condo Fee Includes
- Contribution to Reserve Fund
- Insurance-Common Area
- Landscaping/Snow Removal
- Management
- Features
- Air Conditioning-Central
- High-Efficiency Furnace
- No Smoking Home
- Patio
- Pet Friendly
- Goods Included
- Blinds
- Dryer
- Dishwasher
- Refrigerator
- Garage door opener
- Garage door opener remote(s)
- Stove
- Window Coverings
- Washer
- Parking Type
- Single Attached
- Site Influences
- Cul-De-Sac
- Fenced
- Low maintenance landscaped
- Landscaped patio
- Paved Street
- Shopping Nearby
- Public Transportation
Rooms
| Level | Type | Dimensions |
|---|---|---|
| Third | Bedroom | 16.25 ft x 9.25 ft |
| Primary Bedroom | 18.25 ft x 13.17 ft | |
| Four Piece Bath | - | |
| Upper | Eat-In Kitchen | 12.83 ft x 10.33 ft |
| Dining Room | 10.5 ft x 10.08 ft | |
| Two Piece Bath | - | |
| Main | Living Room | 18.25 ft x 13.58 ft |
| Basement | Storage Room | 18.33 ft x 13.5 ft |


