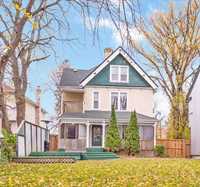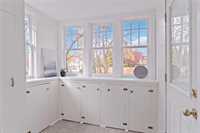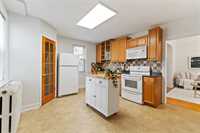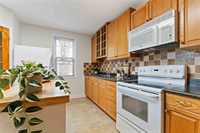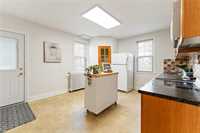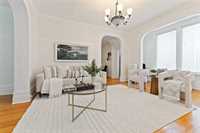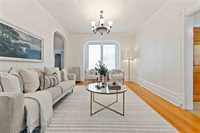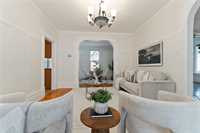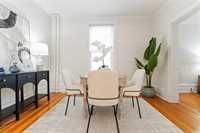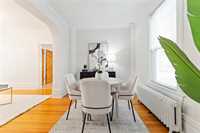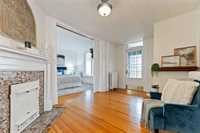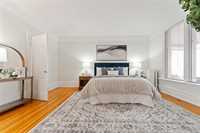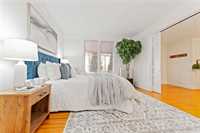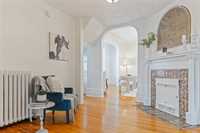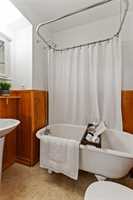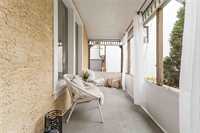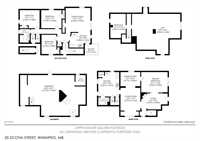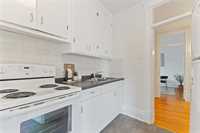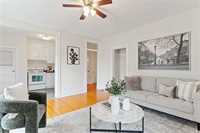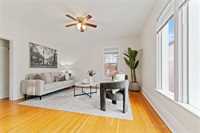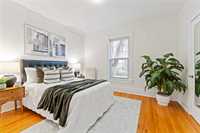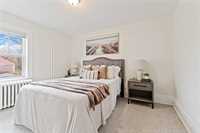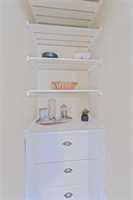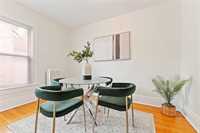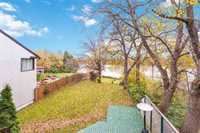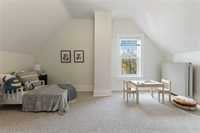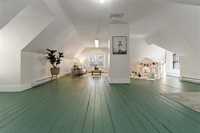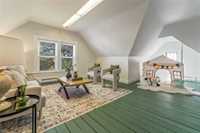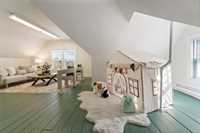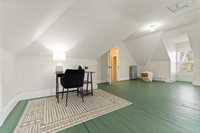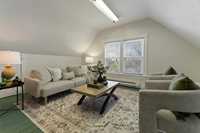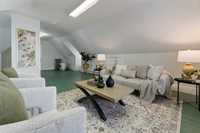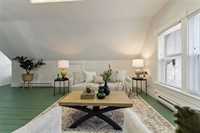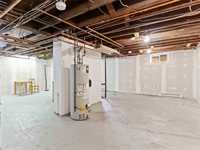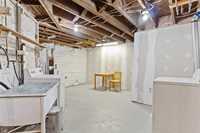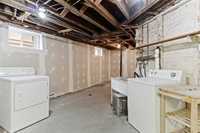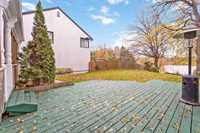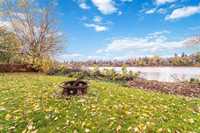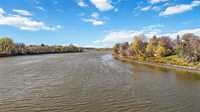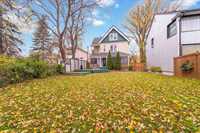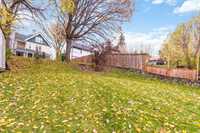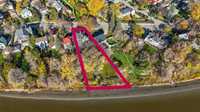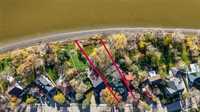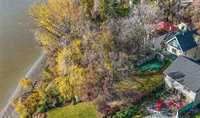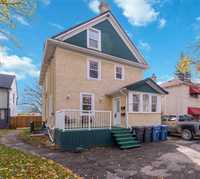SS Oct. 20th, OTP Oct. 28. Extraordinary opportunity awaits with this stunning, well maintained riverfront property. Currently configured as a spacious duplex, its layout allows for simple conversion back to a magnificent single home, offering unmatched versatility. Step inside and be captivated by period details rarely seen including beautiful ceiling treatments, original door hardware and trim, hardwood floors, and elegant arched doorways. The 1st floor (currently 1 unit) features a living room, dining room, primary bdrm, and a cozy sitting area anchored by a unique wood-burning fireplace. The 2nd floor (currently the 2nd unit) boasts a large living space with an open kitchen—a perfect layout to convert into a fantastic rec room with a wet bar, 3 bdrms and a 4pc bath. The 3rd floor offers an additional bedroom and a massive, attic space. Built with superior quality, the basement is truly exceptional for its era featuring high open ceilings, a dry environment, and exposed joists showcase solid, meticulous construction. The expansive backyard features a screened in porch, a two-tier deck and huge open green space, providing the perfect setting to appreciate those incredible riverfront views.
- Bathrooms 2
- Bathrooms (Full) 2
- Bedrooms 5
- Building Type Two and a Half
- Built In 1898
- Depth 226.00 ft
- Exterior Stucco
- Fireplace Other - See remarks
- Fireplace Fuel Wood
- Floor Space 2204 sqft
- Frontage 50.00 ft
- Gross Taxes $5,930.00
- Neighbourhood Scotia Heights
- Property Type Residential, Duplex
- Rental Equipment None
- School Division Winnipeg (WPG 1)
- Tax Year 25
- Total Parking Spaces 5
- Features
- Balcony - One
- Deck
- Main floor full bathroom
- No Pet Home
- No Smoking Home
- Porch
- Sump Pump
- Goods Included
- Blinds
- Dryer
- Fridges - Two
- Freezer
- Microwave
- Storage Shed
- Stoves - Two
- Washer
- Parking Type
- Front Drive Access
- Site Influences
- Low maintenance landscaped
- Landscaped deck
- No Back Lane
- Playground Nearby
- Riverfront
- Shopping Nearby
- Public Transportation
Rooms
| Level | Type | Dimensions |
|---|---|---|
| Third | Attic | 29.67 ft x 24.58 ft |
| Bedroom | 14.83 ft x 9.5 ft | |
| Main | Four Piece Bath | - |
| Primary Bedroom | 15.92 ft x 12.5 ft | |
| Dining Room | 12.17 ft x 8.83 ft | |
| Kitchen | 12.67 ft x 15 ft | |
| Living Room | 17 ft x 12.17 ft | |
| Foyer | 16.25 ft x 9.75 ft | |
| Upper | Bedroom | 12.25 ft x 11.08 ft |
| Primary Bedroom | 12.33 ft x 11.08 ft | |
| Four Piece Bath | - | |
| Bedroom | 11.75 ft x 9 ft | |
| Kitchen | 12.5 ft x 8.75 ft | |
| Living Room | 15.17 ft x 14.75 ft |


