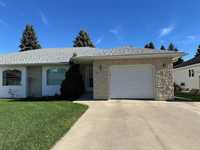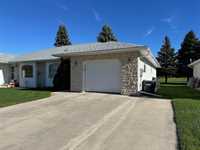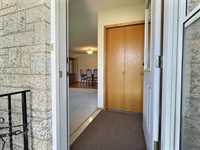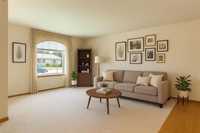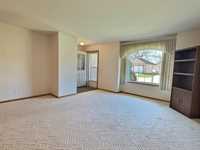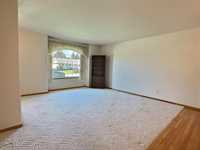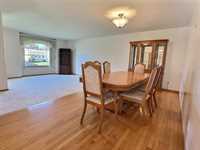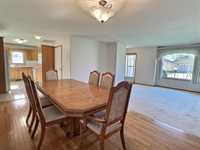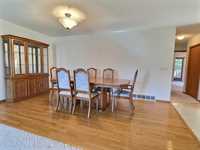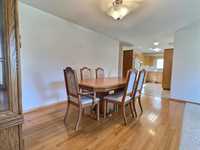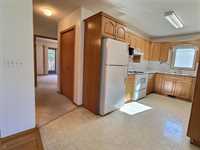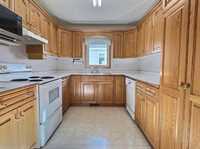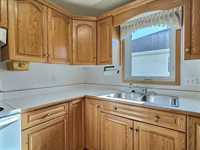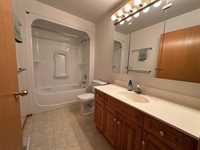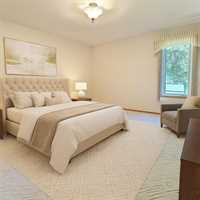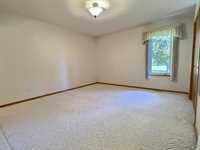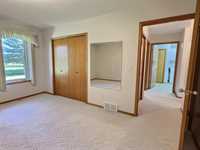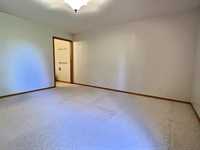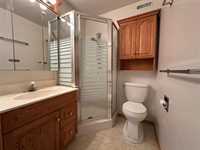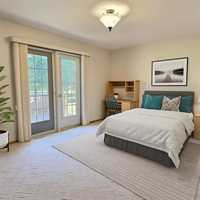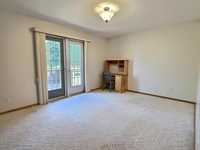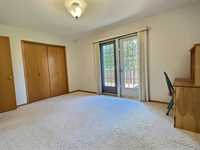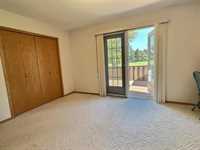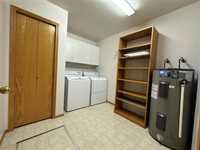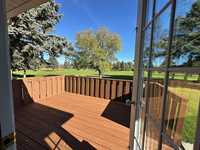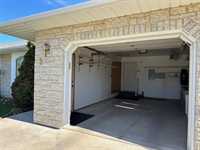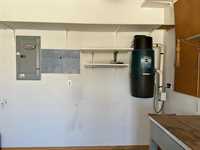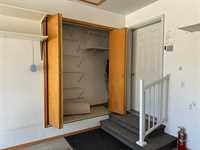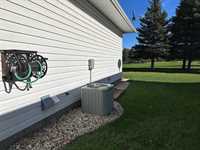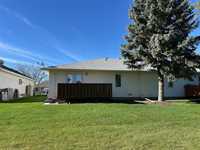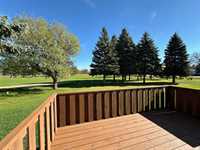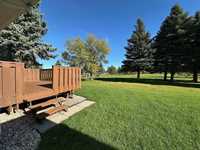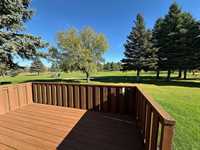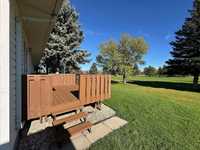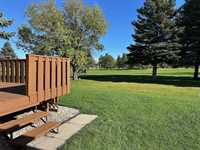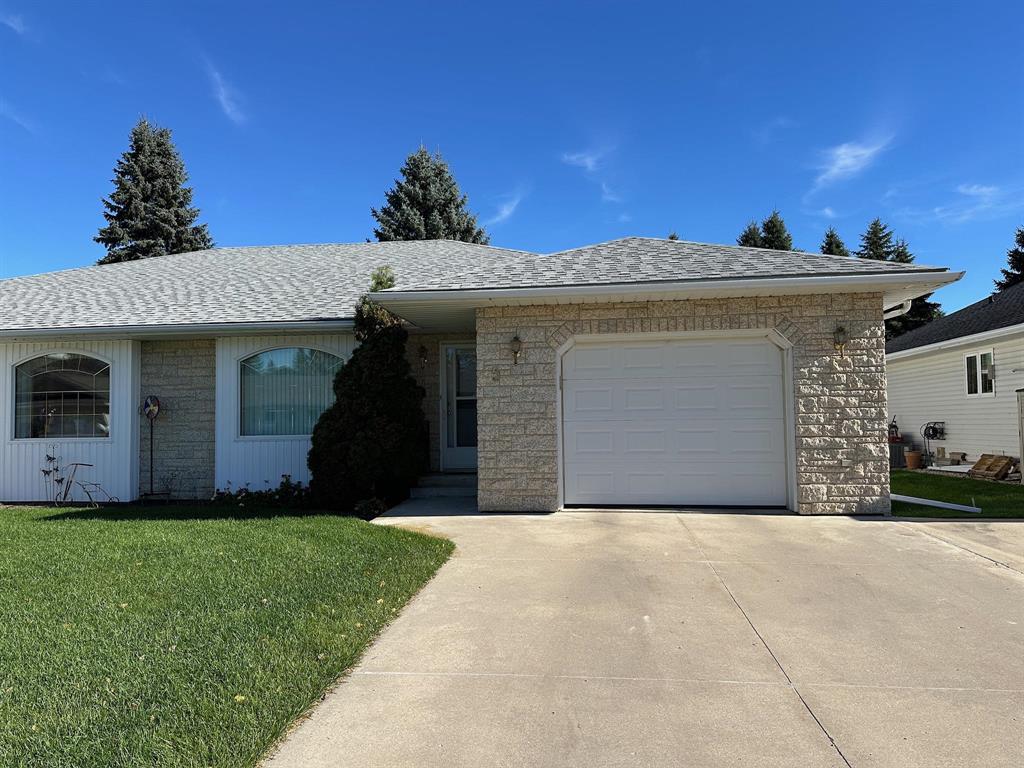
Dream location for golfers, retirees or anyone looking for a peaceful, relaxing place to call home! Quiet no-thru street and backing onto the 17th hole at Carman Golf Club. Enter into this well maintained bungalow filled with natural light and exceptional views. The front entry opens into the spacious open-concept livingroom/dining room. Gleaming hardwoods adorn the dining-room area! The bright oak kitchen is a wonderful space to prepare meals, filled with an abundance of cabinets and a good size window. Hallways are wide with plenty of closet space and lead to a large 4 piece bathroom and a good-sized utility/laundry room with lots of extra closet and storage space. The primary bedroom has an exceptional view of the golf course from its window as well as a 3 piece ensuite. The second bedroom (or office space) boasts garden doors to the deck where you can sit, relax and take in the gorgeous backyard! Garage is insulated, drywalled and heated. No stairs in this home, just space to enjoy! A storage shed across the street is included. Golf club-house is a short walk (or golf cart ride!) away. Singles 2023. Located near conveniences - this is a lovely neighbourhood to call home.
- Bathrooms 2
- Bathrooms (Full) 2
- Bedrooms 2
- Building Type Bungalow
- Built In 1999
- Depth 100.00 ft
- Exterior Brick & Siding
- Floor Space 1260 sqft
- Frontage 45.00 ft
- Gross Taxes $3,195.75
- Neighbourhood R39
- Property Type Residential, Single Family Attached
- Rental Equipment None
- Tax Year 24
- Total Parking Spaces 3
- Features
- Air Conditioning-Central
- Deck
- Garburator
- Laundry - Main Floor
- Main floor full bathroom
- No Pet Home
- No Smoking Home
- Goods Included
- Blinds
- Dryer
- Dishwasher
- Refrigerator
- Garage door opener
- Garage door opener remote(s)
- Microwave
- Storage Shed
- Stove
- Vacuum built-in
- Window Coverings
- Washer
- Parking Type
- Single Attached
- Front Drive Access
- Site Influences
- Cul-De-Sac
- Golf Nearby
- Back onto golf course
- Landscaped deck
- No Through Road
Rooms
| Level | Type | Dimensions |
|---|---|---|
| Main | Living Room | 15.51 ft x 13.64 ft |
| Dining Room | 15.65 ft x 9.38 ft | |
| Kitchen | 12 ft x 8.92 ft | |
| Primary Bedroom | 14.95 ft x 12.55 ft | |
| Three Piece Ensuite Bath | - | |
| Bedroom | 14.52 ft x 11.09 ft | |
| Four Piece Bath | - | |
| Utility Room | 8.36 ft x 8.19 ft |


