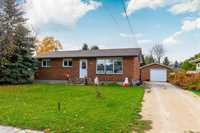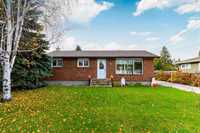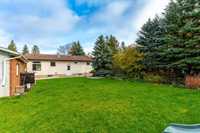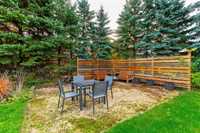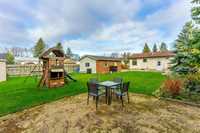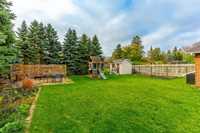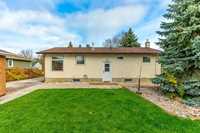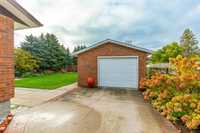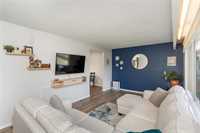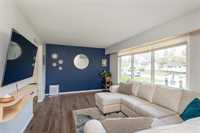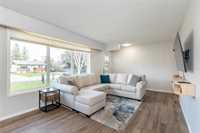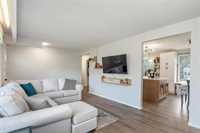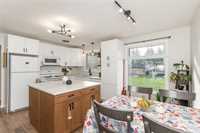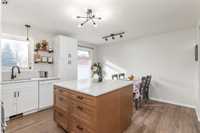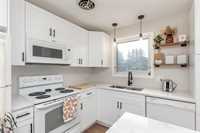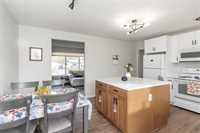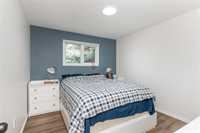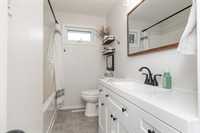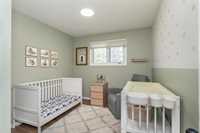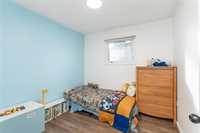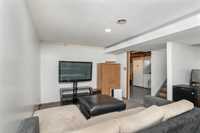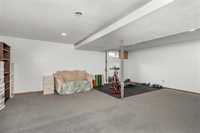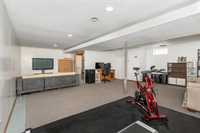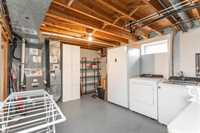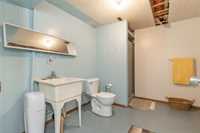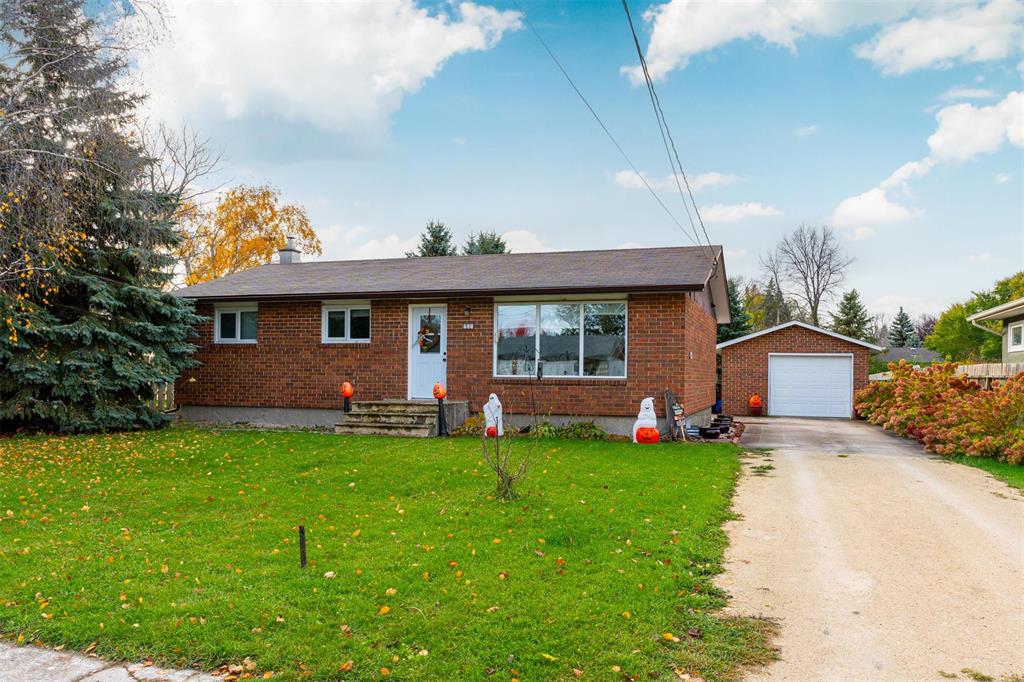
Open House Sat Oct 25 1-3 PM - Showings now - Offers reviewed Monday, Oct. 27th @ 6 PM - Take a stroll down William Ave in the heart of Beausejour and you will come across this incredibly solid, updated, and well maintained family home with room for you to grow! This 1,000 sq. ft. home has seen some impressive upgrades throughout the 3 bed, 1 bath main floor that allows you to move in and start enjoying home ownership immediately. The main floor has a spacious eat in kitchen with quartz countertops and ample cupboard space, which flows nicely into the living room with large front window that provides ample natural light. Newer vinyl plank flooring throughout the main floor. Main floor bathroom has been tastefully updated with new fixtures & more! Downstairs you will find a spacious partially finished basement just waiting for your creative touch. Large rec room and space for another bedroom if you needed. 3 pce bath off of the large laundry area also. Outside you'll find a ton of privacy with the tasteful landscaping throughout, along with an adorable play structure, and single detached garage. Updated shingles ('25) on 15'x25' garage and shed. Not much for you to do here besides moving in and enjoy!
- Basement Development Partially Finished
- Bathrooms 2
- Bathrooms (Full) 2
- Bedrooms 3
- Building Type Bungalow
- Depth 150.00 ft
- Exterior Brick, Stucco
- Floor Space 1000 sqft
- Frontage 65.00 ft
- Gross Taxes $2,933.08
- Neighbourhood R03
- Property Type Residential, Single Family Detached
- Remodelled Bathroom, Kitchen
- Rental Equipment None
- School Division Sunrise
- Tax Year 25
- Features
- Air Conditioning-Central
- High-Efficiency Furnace
- Main floor full bathroom
- No Smoking Home
- Smoke Detectors
- Goods Included
- Blinds
- Dishwasher
- Refrigerator
- Garage door opener
- Garage door opener remote(s)
- Play structure
- Storage Shed
- Stove
- TV Wall Mount
- Window Coverings
- Parking Type
- Single Detached
- Front Drive Access
- Garage door opener
- Site Influences
- Vegetable Garden
- Landscaped patio
- Paved Street
- Shopping Nearby
Rooms
| Level | Type | Dimensions |
|---|---|---|
| Main | Eat-In Kitchen | 12.75 ft x 15.75 ft |
| Living Room | 11 ft x 19.5 ft | |
| Bedroom | 9 ft x 9 ft | |
| Primary Bedroom | 11 ft x 10 ft | |
| Bedroom | 10 ft x 9 ft | |
| Four Piece Bath | - | |
| Lower | Recreation Room | 18.5 ft x 19.5 ft |
| Three Piece Bath | - | |
| Laundry Room | 11.75 ft x 13 ft |


