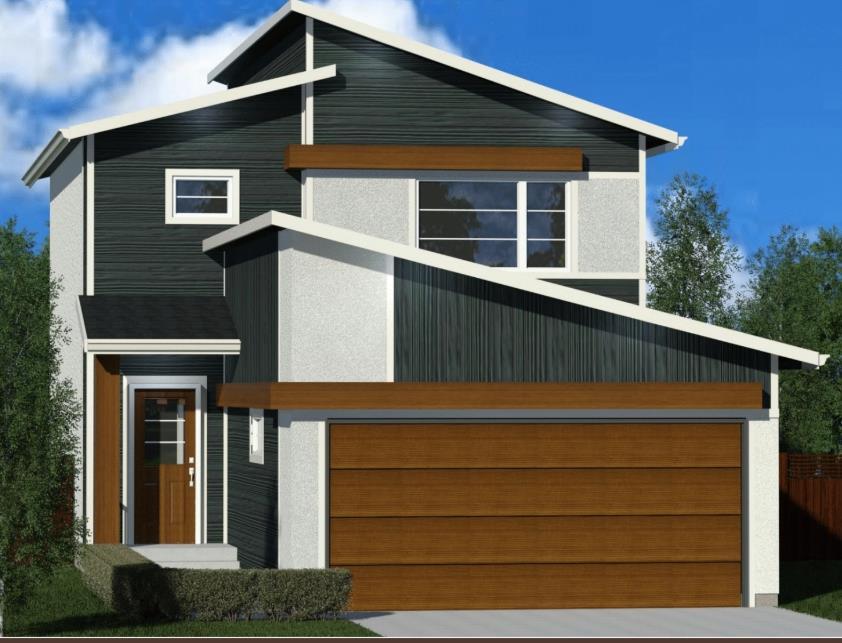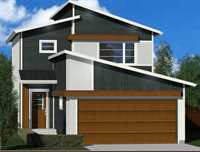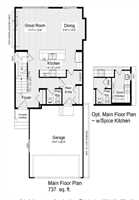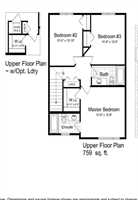
Welcome home to “The Natalie” in Devonshire Park! This 2 storey home features 1496 SF of living space c/w an attached garage plus concrete driveway & front side walk. There is also an optional side entrance. This home is to be built on a 32’ x 118’ lot. The main floor features 9 ft ceilings with a bright front foyer w/a double closet. The rear entry has access to your garage and also a pantry area with a double clothes closet. The main floor is also where you will find a nice size Great Room with LED disc lighting and a Dining area with a sliding patio door to your future deck. The Kitchen features an island w/a double SS sink plus a built in SS Dishwasher. The kitchen also has 41" upper Soho style cabinetry to complement the 9 ft main floor ceilings. There is also LED Disc kitchen lighting. This plan also has optional second floor laundry for a stackable Washer & Dryer. All 3 bedrooms are located on the second floor plus a full bath and ensuite. There is also a 2 pce Powder room on the main floor. Luxury Vinyl Plank flooring throughout the entire Main floor & Carpet on the 2nd floor. Visit us at 22 Ken Butchart Cres Monday thru Thursday 5-8 pm and weekends 1-5 pm for more detailed information!
- Basement Development Insulated
- Bathrooms 3
- Bathrooms (Full) 2
- Bathrooms (Partial) 1
- Bedrooms 3
- Building Type Two Storey
- Built In 2026
- Depth 118.00 ft
- Exterior Stone, Stucco, Vinyl
- Floor Space 1496 sqft
- Frontage 32.00 ft
- Neighbourhood Devonshire Park
- Property Type Residential, Single Family Detached
- Rental Equipment None
- School Division River East Transcona (WPG 72)
- Tax Year 25
- Features
- Central Exhaust
- Engineered Floor Joist
- Exterior walls, 2x6"
- Hood Fan
- High-Efficiency Furnace
- Heat recovery ventilator
- Laundry - Second Floor
- Smoke Detectors
- Sump Pump
- Goods Included
- Dishwasher
- Microwave
- Parking Type
- Double Attached
- Front Drive Access
- Paved Driveway
- Site Influences
- No Back Lane
Rooms
| Level | Type | Dimensions |
|---|---|---|
| Main | Two Piece Bath | - |
| Dining Room | 9.5 ft x 12.5 ft | |
| Great Room | 13.58 ft x 12.5 ft | |
| Kitchen | 14.83 ft x 8.17 ft | |
| Upper | Four Piece Bath | - |
| Four Piece Ensuite Bath | - | |
| Primary Bedroom | 13.5 ft x 12.67 ft | |
| Bedroom | 10 ft x 12.83 ft | |
| Bedroom | 10.33 ft x 12.5 ft | |
| Laundry Room | - |




