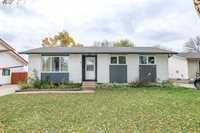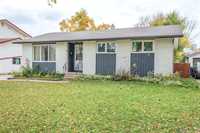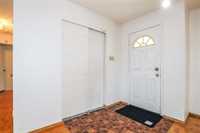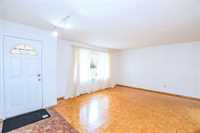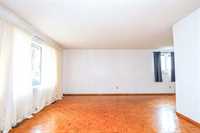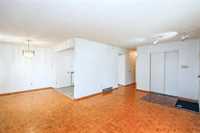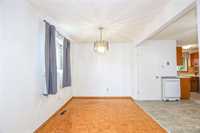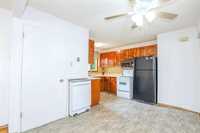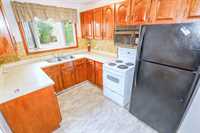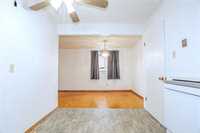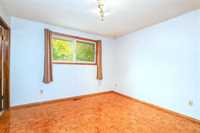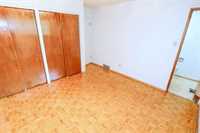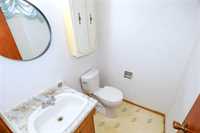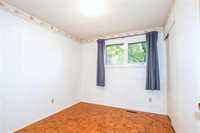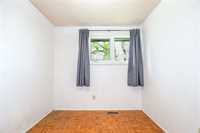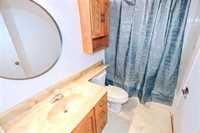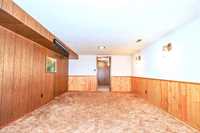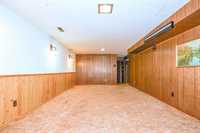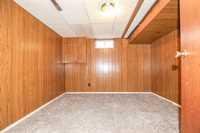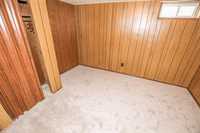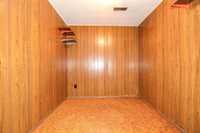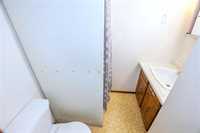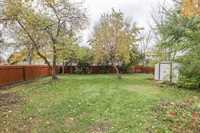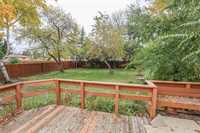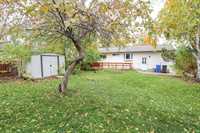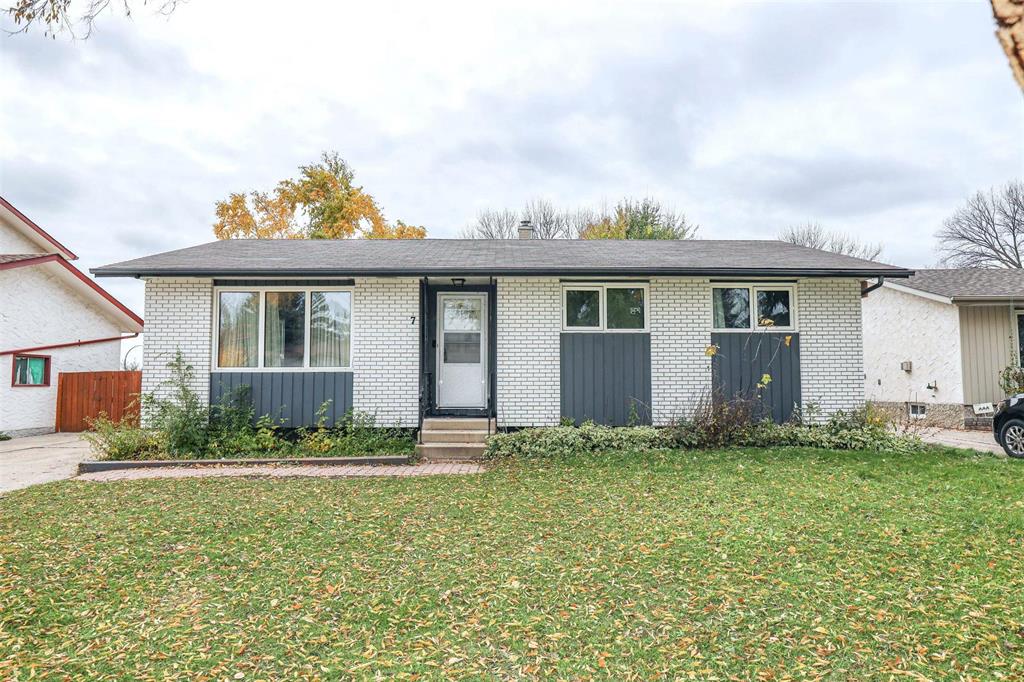
Showings Start NOON Oct 23, Open House Oct 26, 1-3pm, Offers Oct 27. Welcome to this spacious and well-maintained bungalow nestled in a quiet, family-oriented neighbourhood—perfect for those seeking comfort, convenience, and community. This home offers 3 generous bedrooms on the main floor, including a primary suite with its own private 2-piece ensuite. Two additional rooms in the fully finished basement provide ample space for guests or a home office (Basement windows not egress). The main living area features a bright L-shaped living and dining room, ideal for family gatherings or entertaining. Enjoy everyday meals in the cozy eat-in kitchen, with easy access to the beautifully landscaped, fully fenced yard. Private patio and deck area—perfect for summer BBQs, kids’ playtime, or quiet evening relaxation. With 2 full bathrooms, an ensuite, & plenty of space throughout, this home offers a functional layout for growing families. Located just minutes from the University of Manitoba, several schools, parks, shops, & the local public pool, the location truly can’t be beat. Upgrades Include Washer & Dryer'24, Dishwasher'25, New Int. Paint, Flooring refinished'25. Newer Windows, Newer Furnace & Central Air
- Basement Development Fully Finished
- Bathrooms 3
- Bathrooms (Full) 2
- Bathrooms (Partial) 1
- Bedrooms 5
- Building Type Bungalow
- Built In 1973
- Depth 120.00 ft
- Exterior Brick, Stucco
- Floor Space 1107 sqft
- Frontage 56.00 ft
- Gross Taxes $4,554.17
- Neighbourhood Fort Richmond
- Property Type Residential, Single Family Detached
- Remodelled Flooring, Other remarks, Windows
- Rental Equipment None
- Tax Year 2025
- Features
- Air Conditioning-Central
- Deck
- Ceiling Fan
- High-Efficiency Furnace
- Main floor full bathroom
- Microwave built in
- No Pet Home
- No Smoking Home
- Goods Included
- Blinds
- Dryer
- Dishwasher
- Refrigerator
- Microwave
- Storage Shed
- Stove
- Washer
- Parking Type
- Front Drive Access
- Site Influences
- Fenced
- Landscape
- Playground Nearby
- Public Swimming Pool
- Private Yard
- Shopping Nearby
- Public Transportation
- Treed Lot
Rooms
| Level | Type | Dimensions |
|---|---|---|
| Main | Living Room | 13.08 ft x 14.08 ft |
| Dining Room | 8.25 ft x 9.5 ft | |
| Eat-In Kitchen | 13.08 ft x 13.67 ft | |
| Four Piece Bath | 8.25 ft x 4.75 ft | |
| Primary Bedroom | 11.42 ft x 10.92 ft | |
| Two Piece Ensuite Bath | 4.42 ft x 4.83 ft | |
| Bedroom | 9.75 ft x 8.92 ft | |
| Bedroom | 8.17 ft x 10.92 ft | |
| Basement | Recreation Room | 12.17 ft x 21 ft |
| Bedroom | 9.42 ft x 12.25 ft | |
| Bedroom | 11 ft x 11.5 ft | |
| Den | 6.92 ft x 9 ft | |
| Three Piece Bath | 4.83 ft x 6.08 ft | |
| Laundry Room | 6.17 ft x 12.42 ft |



