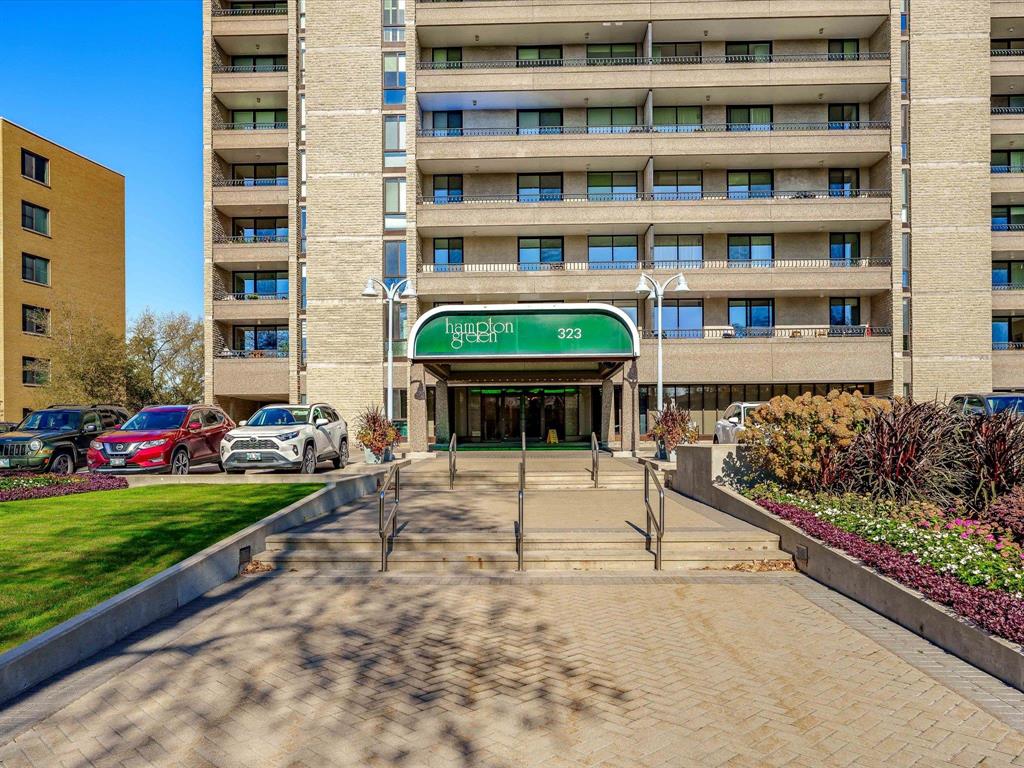Max Bachman
Max Bachman Personal Real Estate Corporation
Office: (204) 453-7653 Mobile: (204) 479-8777max.bachman@century21.ca
Century 21 Bachman & Associates
360 McMillan Avenue, Winnipeg, MB, R3L 0N2

S/S SUNDAY, NOVEMBER 9. OTP TUESDAY, NOVEMBER 18. OPEN HOUSE SUNDAY, NOVEMBER 16. Welcome to an elevated lifestyle in this spacious 1,355 sq.ft., 9th-floor condo in the highly sought-after Hampton Green. Bright south exposure floods the home with natural light, enhancing the inviting living & dining. The efficient Euro-style kitchen features tile flooring and a clean, timeless look. Both bedrooms are generously sized, with the primary suite offering its own 4-piece ensuite and impressive in-suite storage. Living at Hampton Green means access to some of the finest amenities in the city: heated underground parking, concierge & valet, a well-equipped fitness facility, social lounge, and beautifully updated common areas. A superb opportunity to enjoy comfort, security, and exceptional service in one of Winnipeg’s most prestigious riverfront neighbourhoods.
| Level | Type | Dimensions |
|---|---|---|
| Main | Dining Room | 10 ft x 11 ft |
| Living Room | 18.5 ft x 19 ft | |
| Eat-In Kitchen | 15 ft x 10.5 ft | |
| Four Piece Bath | - | |
| Three Piece Ensuite Bath | - | |
| Bedroom | 12.5 ft x 14 ft | |
| Primary Bedroom | 15.25 ft x 14 ft |