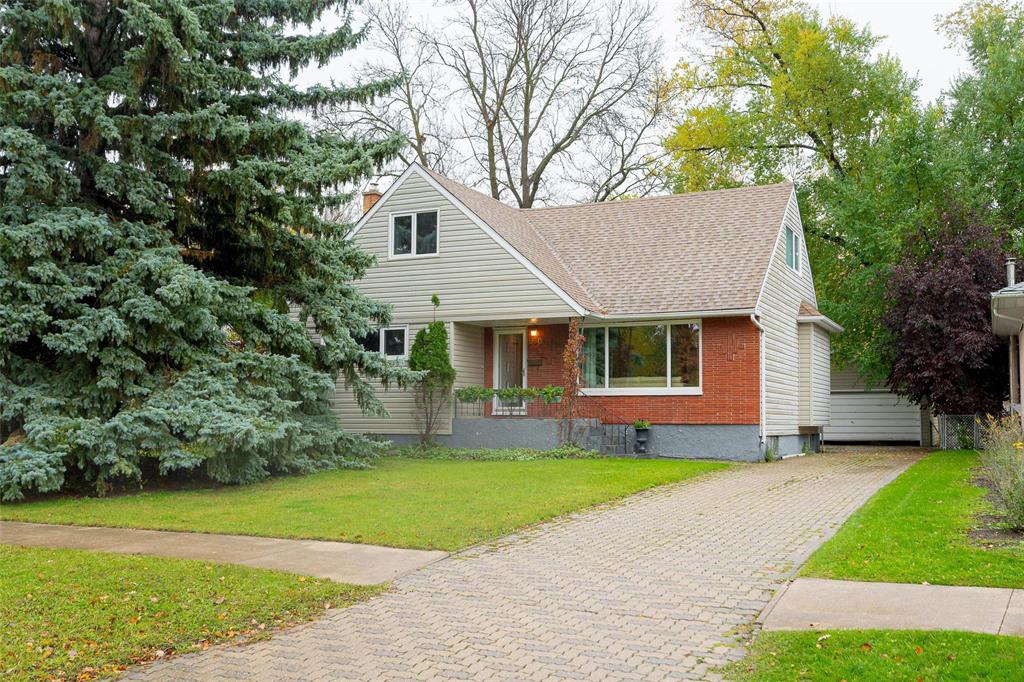Century 21 Bachman & Associates
360 McMillan Avenue, Winnipeg, MB, R3L 0N2

SS Oct 23, Offers received Oct 30th. PDS Ready tomorrow ,Ft. Garry East, rarely offered 5 bedrm, 1.5 story classic! Situated on a fabulous street between South Dr and Pembina Hwy, this property is located in a mature setting, minutes from all amenities: parks, schools, shopping & entertainment. This long-time family home offers approx 1,851 Sq Ft featuring 2 bedrms on the main flr with a full bathrm & 3 bedrms on the upper floor with a 2pc bath (large enough to add a shower). With gleaming hardwood floors, large windows, and a terrific layout, this bright, feel-good home welcomes everyone. The main floor features an L-shaped living room/dining room, bright kitchen, stone countertops, gas range, hardwood & tile floors. The lower level is perfect for media, rec or hobby space with carpet and a second 2-pc bath. Newer HWT & updated shingles. The yard is fully fenced with a double detached garage, front drive access and a parking pad/ patio area. Solid, well-cared-for and move-in ready! Located in a quiet, neighbourhood, close to SJR, U of M, 2 golf courses, Thermea spa, Wildwood Golf & Tennis, and all transportation. Don’t miss this rare opportunity!
| Level | Type | Dimensions |
|---|---|---|
| Main | Living Room | 17.58 ft x 12.18 ft |
| Dining Room | 11.25 ft x 10 ft | |
| Eat-In Kitchen | 13.33 ft x 9.08 ft | |
| Four Piece Bath | - | |
| Primary Bedroom | 13.25 ft x 11.78 ft | |
| Bedroom | 12.18 ft x 10.42 ft | |
| Upper | Bedroom | 16.08 ft x 12.08 ft |
| Two Piece Bath | - | |
| Bedroom | 12.17 ft x 12.08 ft | |
| Bedroom | 12.17 ft x 11.67 ft | |
| Lower | Recreation Room | 22.25 ft x 21.58 ft |
| Two Piece Bath | - | |
| Laundry Room | 11.5 ft x 9 ft |