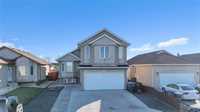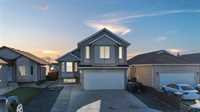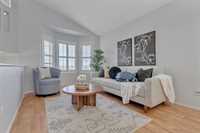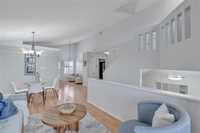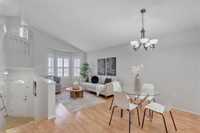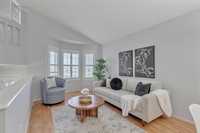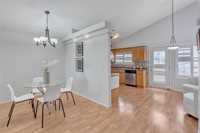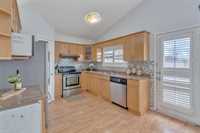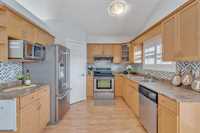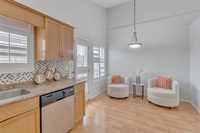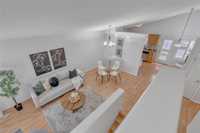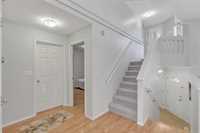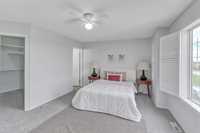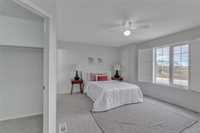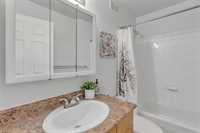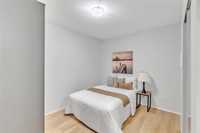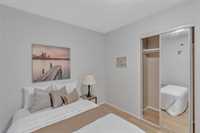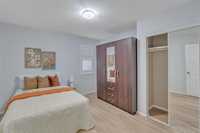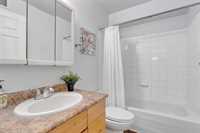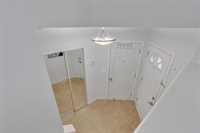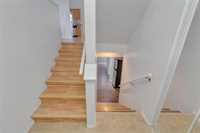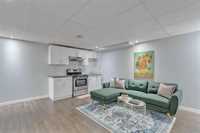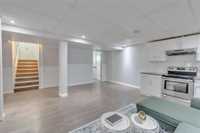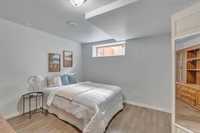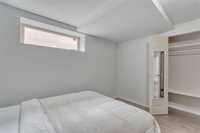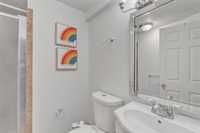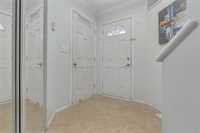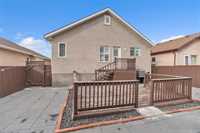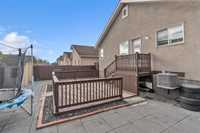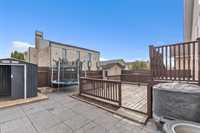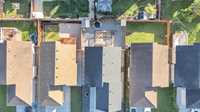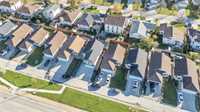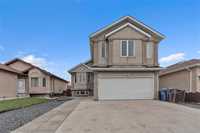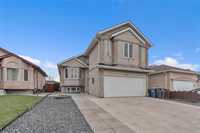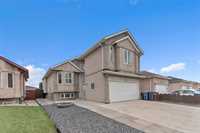Open Houses
Sunday, October 26, 2025 2:00 p.m. to 4:00 p.m.
Open House Sat-Sun 2-4pm
S/S Now, Offers as received. Open House Sat-Sun 2-4pm (25,26 October). Welcome to this beautiful 5-bedroom family home in the desirable Inkster Garden area! Perfectly located close to Guru Ghar Kalgidhar Sahib, the trucking industry, bus stops, and schools, this home offers exceptional comfort and convenience. The main floor features a spacious living area with large windows, a dining area, and an eat-in kitchen with a pantry, plus two good-sized bedrooms and a full bathroom. The second floor boasts a large primary bedroom with an ensuite and walk-in closet. The fully finished basement includes two additional bedrooms, a full bathroom, a rec room, and a wet bar—perfect for entertaining. Enjoy a fully fenced and landscaped backyard with a massive deck and tile flooring, plus an attached double garage. Recent upgrades include fresh paint, new flooring (2024), hot water tank (2023), roof (2025), sump pump (2024). Close to all amenities—book your private showing today!
- Basement Development Fully Finished
- Bathrooms 3
- Bathrooms (Full) 3
- Bedrooms 5
- Building Type Cab-Over
- Built In 2007
- Exterior Stucco
- Floor Space 1325 sqft
- Frontage 42.00 ft
- Gross Taxes $6,163.00
- Neighbourhood Inkster Gardens
- Property Type Residential, Single Family Detached
- Rental Equipment None
- School Division Winnipeg (WPG 1)
- Tax Year 2025
- Features
- Air Conditioning-Central
- High-Efficiency Furnace
- Main floor full bathroom
- No Pet Home
- No Smoking Home
- Sump Pump
- Goods Included
- Blinds
- Dryer
- Dishwasher
- Refrigerator
- Garage door opener
- Stove
- Washer
- Parking Type
- Double Attached
- Site Influences
- Fenced
- Landscaped deck
- No Back Lane
- Playground Nearby
- Shopping Nearby
- Public Transportation
Rooms
| Level | Type | Dimensions |
|---|---|---|
| Main | Living Room | 10 ft x 19 ft |
| Bedroom | 10.9 ft x 11.11 ft | |
| Four Piece Bath | - | |
| Dining Room | 8 ft x 8.7 ft | |
| Bedroom | 11.7 ft x 8.19 ft | |
| Upper | Primary Bedroom | 17.1 ft x 11.2 ft |
| Four Piece Ensuite Bath | - | |
| Basement | Bedroom | 9 ft x 9 ft |
| Bedroom | 9 ft x 8 ft | |
| Four Piece Ensuite Bath | - | |
| Recreation Room | 18 ft x 18 ft |


