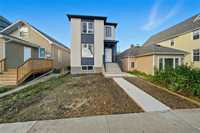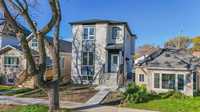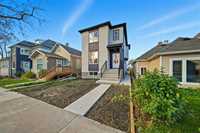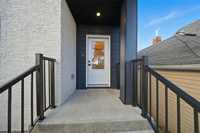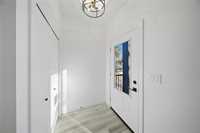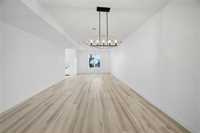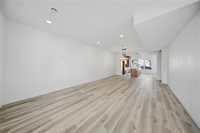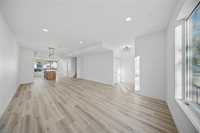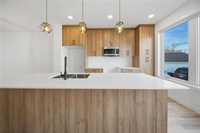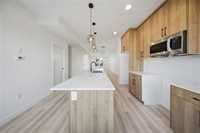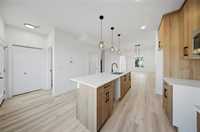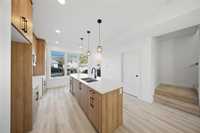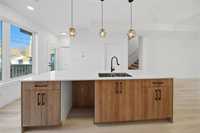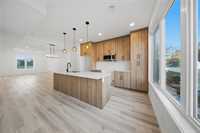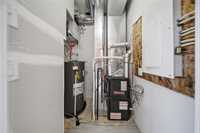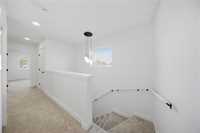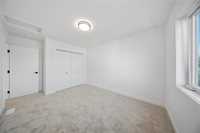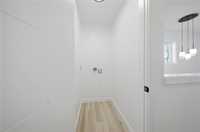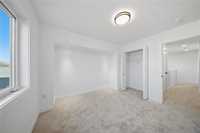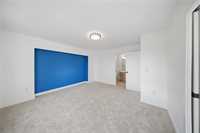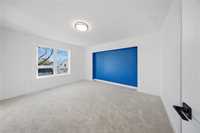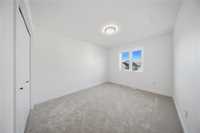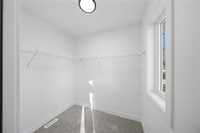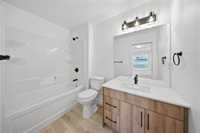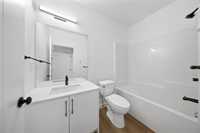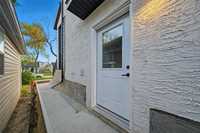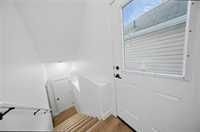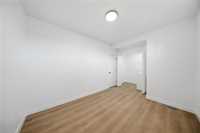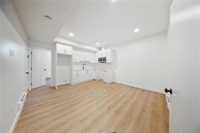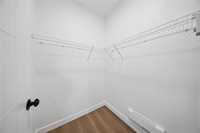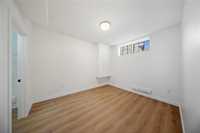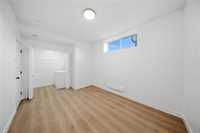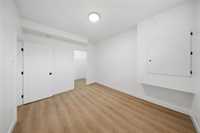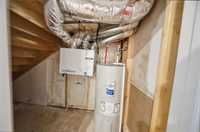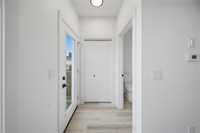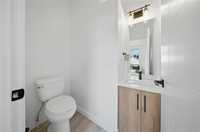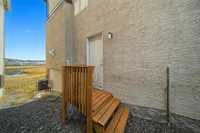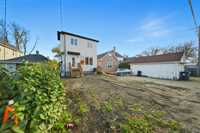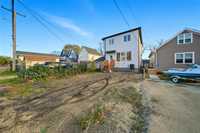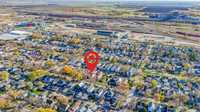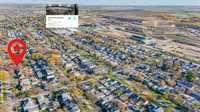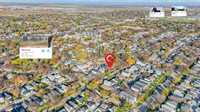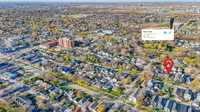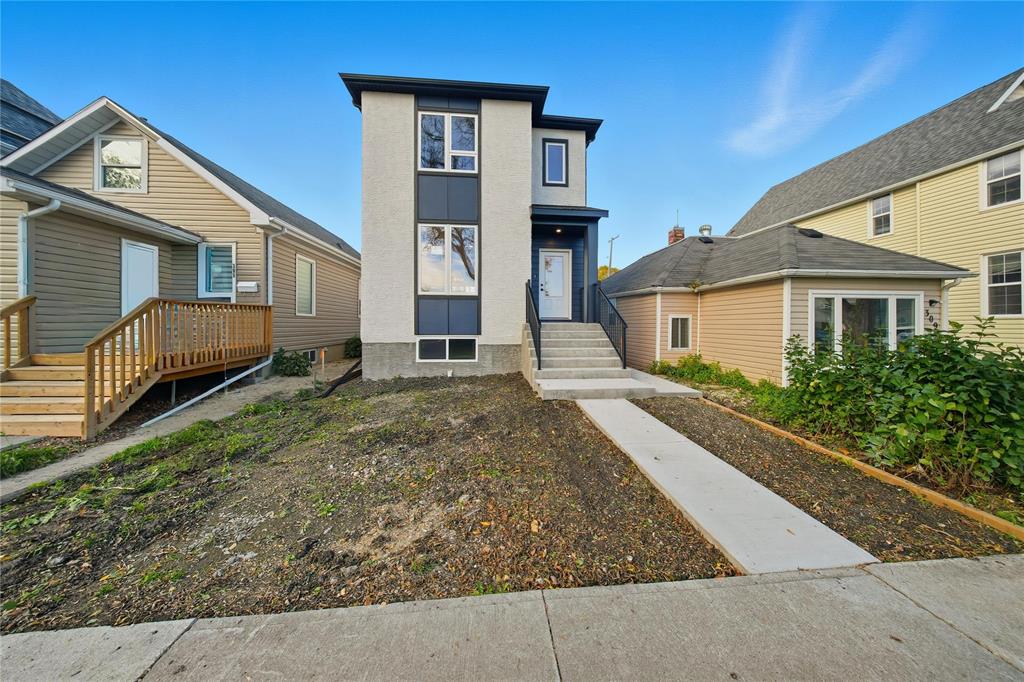
Open house Sat. & Sun. 2 to 4 PM. Offers as received. Welcome to this stunning brand-new duplex in the heart of Transcona! Located in a vibrant, family-friendly community known for its excellent schools, parks, playgrounds, and convenient transit access. Perfect for first-time buyers seeking a home with a mortgage helper or investors looking for a turnkey opportunity, this property truly checks all the boxes. The thoughtfully designed layout features 5 bedrooms and 3.5 bathrooms with modern finishes throughout. The main suite offers an open-concept living area, a bright kitchen with quality finishes, and a cozy dining space perfect for family gatherings. Upstairs, enjoy 3 spacious bedrooms and 2 full baths, including a relaxing primary suite with ensuite. The fully finished lower suite includes a separate entrance, 2 bedrooms, a full bath, a second eat-in kitchen, and laundry, ideal as a granny suite or rental (approx. $1,300/month). The main unit rents for approx. $2,300/month. Move-in ready, beautifully built, and ideally located homes like this don’t last long in Transcona! Book your private showing today!
- Basement Development Fully Finished
- Bathrooms 4
- Bathrooms (Full) 3
- Bathrooms (Partial) 1
- Bedrooms 5
- Building Type Two Storey
- Built In 2025
- Depth 100.00 ft
- Exterior Composite, Stucco
- Floor Space 1645 sqft
- Frontage 27.00 ft
- Neighbourhood East Transcona
- Property Type Residential, Duplex
- Remodelled Other remarks
- Rental Equipment None
- Tax Year 2025
- Total Parking Spaces 2
- Features
- Exterior walls, 2x6"
- Hood Fan
- High-Efficiency Furnace
- Heat recovery ventilator
- Laundry - Second Floor
- No Pet Home
- No Smoking Home
- Smoke Detectors
- In-Law Suite
- Sump Pump
- Parking Type
- Rear Drive Access
- Site Influences
- Flat Site
- Other/remarks
- Shopping Nearby
- Public Transportation
Rooms
| Level | Type | Dimensions |
|---|---|---|
| Main | Living Room | 16.08 ft x 15.08 ft |
| Dining Room | 10 ft x 14.83 ft | |
| Two Piece Bath | - | |
| Kitchen | 12.67 ft x 13.92 ft | |
| Upper | Primary Bedroom | 13.92 ft x 12.92 ft |
| Four Piece Ensuite Bath | - | |
| Walk-in Closet | 7 ft x 5.58 ft | |
| Four Piece Bath | - | |
| Bedroom | 9.92 ft x 12.25 ft | |
| Bedroom | 10.5 ft x 11.17 ft | |
| Laundry Room | - | |
| Lower | Eat-In Kitchen | 13.42 ft x 14.92 ft |
| Bedroom | 9.42 ft x 11.42 ft | |
| Bedroom | 10.25 ft x 12.17 ft | |
| Laundry Room | - | |
| Four Piece Bath | - |


