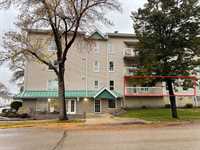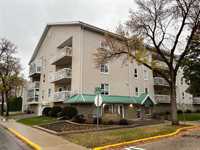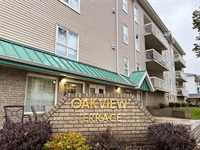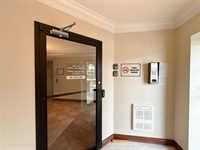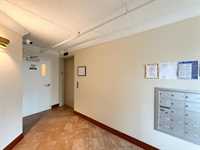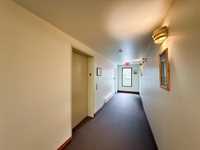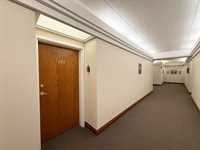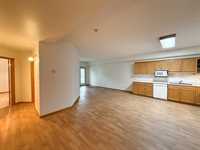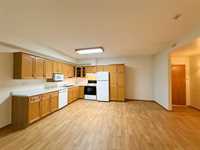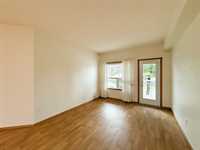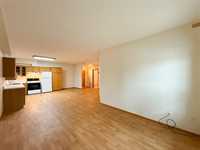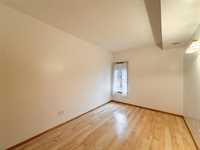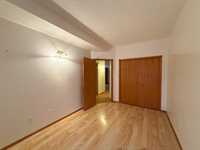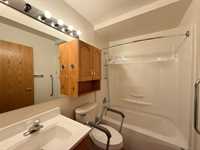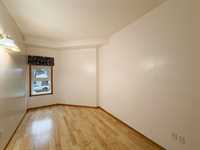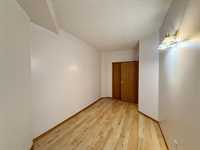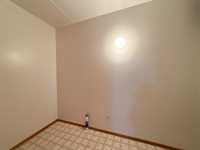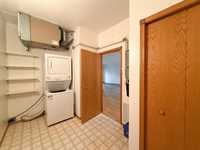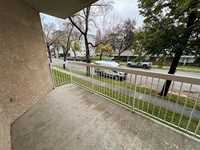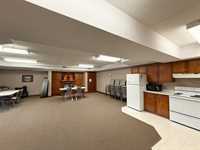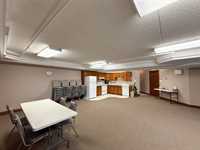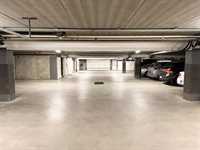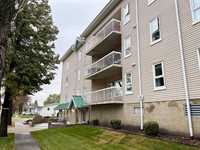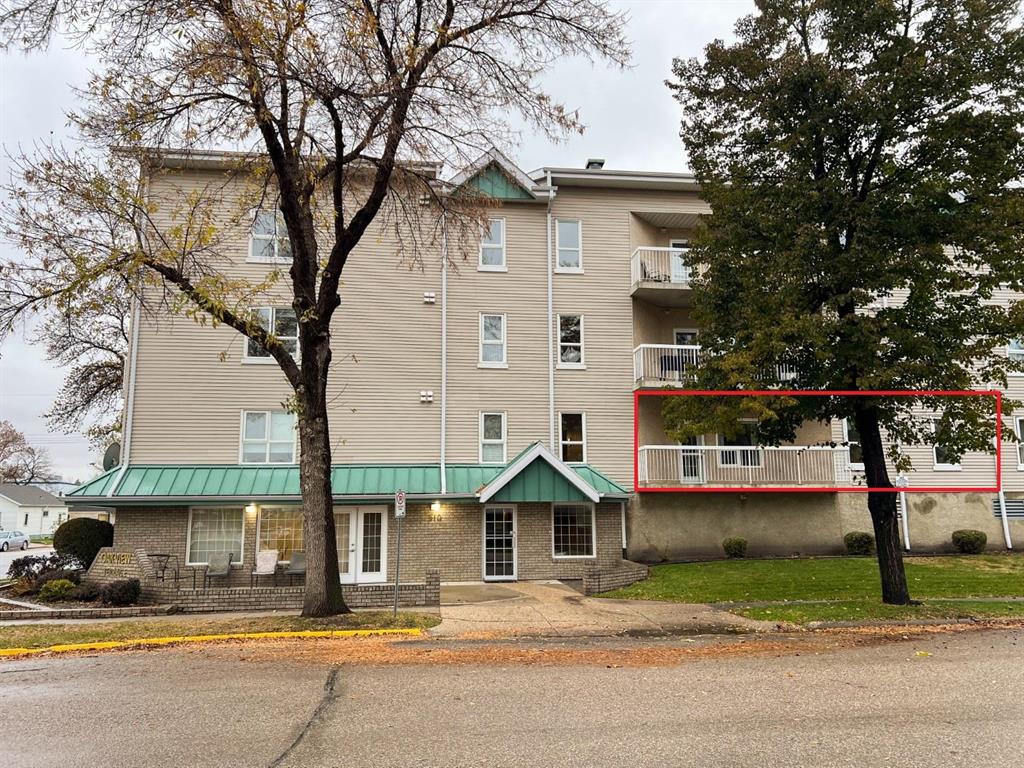
Life is a lot easier at Oakview Terrace in Winkler! If now is the time for that “downsizing” move you have been considering, then look no further. This 975 sq ft, 2 bedroom and 1 bathroom condo is vacant and ready for immediate possession. This is a very well-kept and clean suite that has clearly been lovingly cared for. A large and lovely east facing balcony is perfect for those morning coffees. In-suite laundry, functional kitchen, central vac, window coverings, and all appliances included make this a great deal. At Oakview, you have one heated indoor parking spot, a storage locker, a secure entrance, a common room for gatherings, an elevator, and concrete hollow core floors for quiet living. The common fee of $397/month includes Hydro, water, Heating/cooling, hot water supply, common area insurance, parking, management, caretaker, and contribution to reserve fund. Oakview is located downtown Winkler, very close to shopping and services. Reach out today for a showing!
- Bathrooms 1
- Bathrooms (Full) 1
- Bedrooms 2
- Building Type One Level
- Built In 1997
- Condo Fee $397.00 Monthly
- Exterior Stucco
- Floor Space 975 sqft
- Gross Taxes $2,243.29
- Neighbourhood R35
- Property Type Condominium, Apartment
- Rental Equipment None
- School Division Garden Valley
- Tax Year 2025
- Amenities
- Elevator
- Accessibility Access
- In-Suite Laundry
- Visitor Parking
- Party Room
- Security Entry
- Condo Fee Includes
- Central Air
- Contribution to Reserve Fund
- Caretaker
- Heat
- Hot Water
- Hydro
- Insurance-Common Area
- Landscaping/Snow Removal
- Management
- Parking
- Water
- Features
- Air Conditioning-Central
- Balcony - One
- High-Efficiency Furnace
- Pets Not Allowed
- Goods Included
- Dryer
- Dishwasher
- Refrigerator
- Garage door opener
- Microwave
- Stove
- Window Coverings
- Washer
- Parking Type
- Parkade
- Single Indoor
- Site Influences
- Golf Nearby
- Accessibility Access
- Paved Street
- Playground Nearby
- Shopping Nearby
- View City
Rooms
| Level | Type | Dimensions |
|---|---|---|
| Main | Living Room | 18.17 ft x 10.75 ft |
| Dining Room | 15.25 ft x 8 ft | |
| Kitchen | 11.83 ft x 11.08 ft | |
| Primary Bedroom | 13.92 ft x 9.08 ft | |
| Four Piece Bath | - | |
| Bedroom | 16.25 ft x 8 ft | |
| Laundry Room | - |



