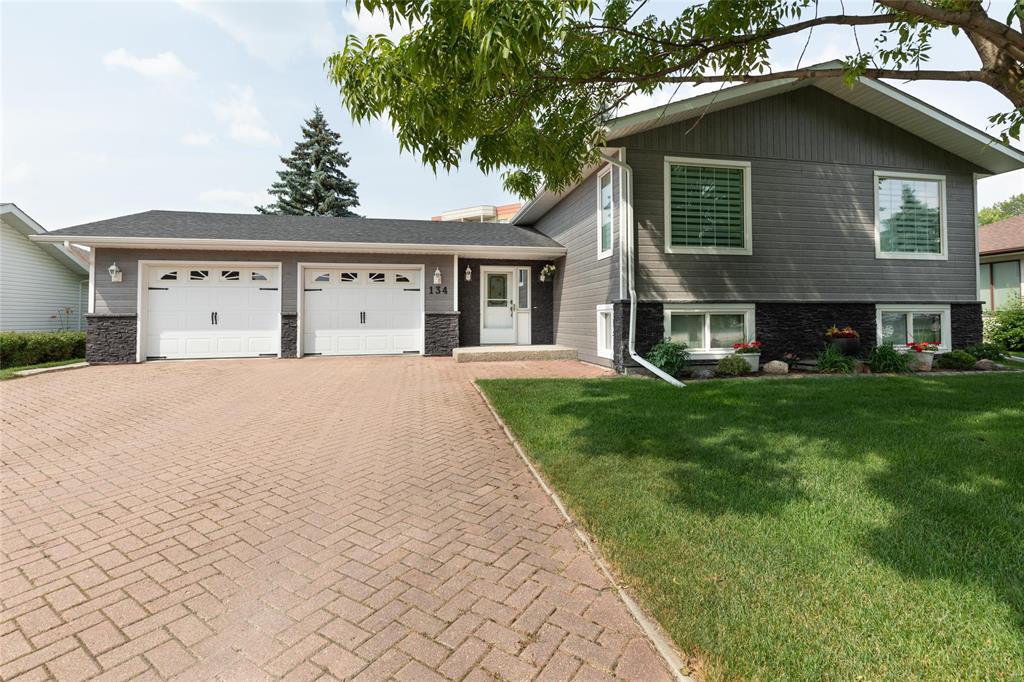
OFFERS REVIEWED OCT. 28@ 11am // Your forever home is here! Located in prime area close to Abe's Hill, dog park & paved walking paths, PLUS ALL LEVELS OF SCHOOLING! Stunning curb appeal with updated siding and stone in 2021, shingles in 2019, double wide driveway & oversized 25'x24' insulated garage w/240v plug for heater. Private backyard framed w/mature trees, raised garden beds and 3 season sunroom perfect for relaxing while the kids play in the yard! Head in front to breezeway entrance with heated floor, 2 pc bath and laundry area, along with access to sunroom and back patio! A total of 1330 sf plus fully finished basement, this 4 bedroom 2.5 bath has all the space for you to grow and stay! Updated flooring on the main level, wide open kitchen/ dining/ living with TONS of natural light and room for to entertain AND let the kids run wild! Lots of storage in the kitchen w/ island (and garburator!). Head downstairs to large windows, more natural light and open living. Bathroom includes jet tub AND shower. Central vac including kick sweep in kitchen! Other recent updates include back fence, hot water tank, washer & dryer, water softener. Ask your realtor for full list!
- Basement Development Fully Finished
- Bathrooms 3
- Bathrooms (Full) 2
- Bathrooms (Partial) 1
- Bedrooms 4
- Building Type Bi-Level
- Built In 1987
- Depth 140.00 ft
- Exterior Composite, Stone, Stucco
- Floor Space 1330 sqft
- Frontage 77.00 ft
- Gross Taxes $4,174.65
- Neighbourhood R16
- Property Type Residential, Single Family Detached
- Remodelled Flooring, Roof Coverings
- Rental Equipment None
- School Division Hanover
- Tax Year 2025
- Features
- Air Conditioning-Central
- Garburator
- Hood Fan
- Jetted Tub
- Main floor full bathroom
- Microwave built in
- No Smoking Home
- Patio
- Smoke Detectors
- Goods Included
- Blinds
- Dryer
- Dishwasher
- Refrigerator
- Garage door opener
- Garage door opener remote(s)
- Microwave
- Storage Shed
- Stove
- Vacuum built-in
- Window Coverings
- Washer
- Water Softener
- Parking Type
- Double Attached
- Garage door opener
- Insulated garage door
- Insulated
- Site Influences
- Vegetable Garden
- Landscape
- Paved Street
- Playground Nearby
- Treed Lot
Rooms
| Level | Type | Dimensions |
|---|---|---|
| Main | Bedroom | 10 ft x 13.42 ft |
| Kitchen | 10 ft x 9.83 ft | |
| Four Piece Bath | - | |
| Four Piece Bath | - | |
| Primary Bedroom | 11.25 ft x 13.58 ft | |
| Sunroom | 6.5 ft x 13.5 ft | |
| Bedroom | 9.83 ft x 9 ft | |
| Dining Room | 10.75 ft x 10.75 ft | |
| Living Room | 14.33 ft x 14.33 ft | |
| Two Piece Bath | - | |
| Lower | Bedroom | - |








































