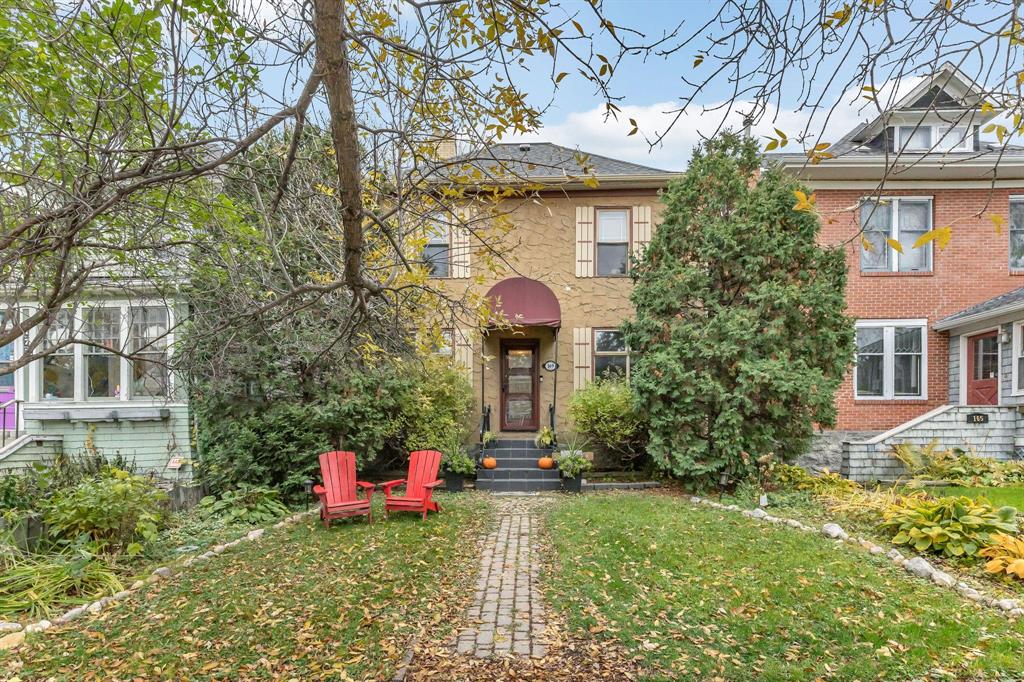RE/MAX Performance Realty
942 St. Mary's Road, Winnipeg, MB, R2M 3R5

Sunday, October 26, 2025 1:00 p.m. to 2:30 p.m.
Charming 4-bed, 2.5-bath Wolseley gem with hardwood floors, updated kitchen, cozy fireplace & 3-season sunroom—pure character in a walkable, vibrant community close to parks, cafes, and shops!
SS Thur Oct 23/OH Sun Oct 26 1-2:30pm/Offers reviewed Wed Oct 29 - Welcome to this absolutely charming 1,500+ sqft 4-bedroom, 2.5-bath home located in the highly sought-after Wolseley area! From the moment you arrive, you’ll fall in love with its fantastic curb appeal and timeless character. Step inside to find beautiful hardwood floors throughout, a formal dining room perfect for gatherings, and a spacious living room featuring a cozy electric fireplace—ideal for those chilly Winnipeg winter evenings. The stunning updated kitchen offers plenty of cupboard and counter space, making it a dream for anyone who loves to cook or bake. Upstairs, you’ll find the spacious primary bedroom along with three additional bedrooms and a 4-piece bath. The lower level boasts a great rec room, a handy workshop space, storage, and an updated 3-piece bath. Outside, enjoy a lovely deck and a 3-season sunroom—perfect for relaxing or entertaining during the warmer months. With recent updates to shingles and eavestroughs, plus Wolseley’s walkable charm, amazing restaurants, and community spirit, this home truly has it all!
| Level | Type | Dimensions |
|---|---|---|
| Main | Living Room | 26.58 ft x 10.08 ft |
| Dining Room | 10.17 ft x 9.5 ft | |
| Kitchen | 13.08 ft x 11.67 ft | |
| Two Piece Bath | - | |
| Upper | Primary Bedroom | 13.42 ft x 12.67 ft |
| Bedroom | 12.08 ft x 9.17 ft | |
| Bedroom | 8.58 ft x 6.33 ft | |
| Bedroom | 11.17 ft x 10.92 ft | |
| Five Piece Bath | - | |
| Basement | Recreation Room | 12.08 ft x 11.33 ft |
| Recreation Room | 12.25 ft x 5.25 ft | |
| Workshop | 16.08 ft x 5.25 ft | |
| Three Piece Bath | - |