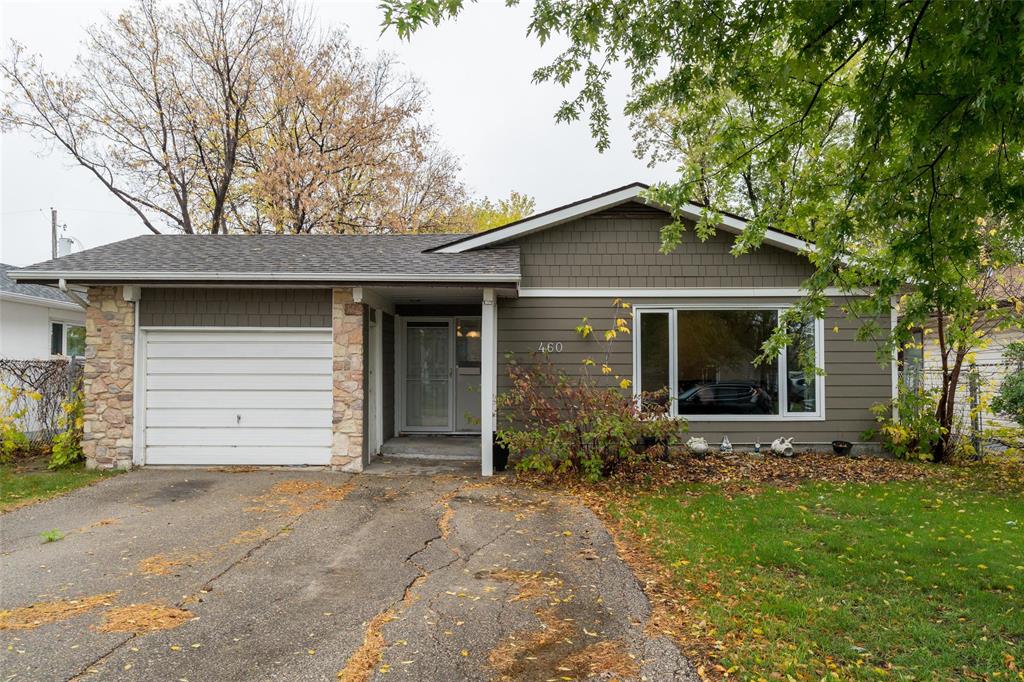Patrick Realty Ltd.
2003 Portage Avenue, Winnipeg, MB, R3J 0K3

Welcome to this charming Silver Heights home, where comfort, style, and convenience come together beautifully! Step inside to find a bright and inviting open concept layout with sleek updated flooring flowing throughout. The spacious living room features a stunning picture window that fills the space with natural light, creating the perfect spot to relax or entertain. The updated kitchen offers plenty of storage, prep space, and a modern feel that’s both functional and stylish. With three good-sized bedrooms and a well-appointed bathroom, there’s room for everyone to feel right at home. Outside, enjoy a large fenced backyard—ideal for kids, pets, or summer BBQs—and a single attached garage for added convenience. Nestled in an incredible, family-friendly neighbourhood, you’ll love being close to shopping, schools, transportation, and beautiful parks. A perfect blend of charm, location, and practicality—this Silver Heights gem is move-in ready and waiting for you to create your own memories.
| Level | Type | Dimensions |
|---|---|---|
| Main | Living Room | 20 ft x 10.75 ft |
| Eat-In Kitchen | 12.25 ft x 11.5 ft | |
| Primary Bedroom | 13.75 ft x 9.67 ft | |
| Bedroom | 10.42 ft x 7.5 ft | |
| Bedroom | 10.5 ft x 7.58 ft | |
| Storage Room | 7.67 ft x 5.25 ft | |
| Four Piece Bath | - |