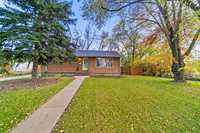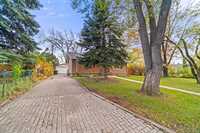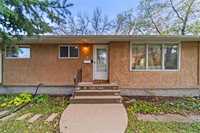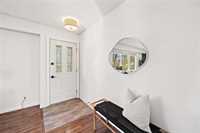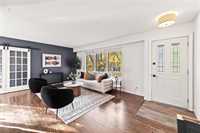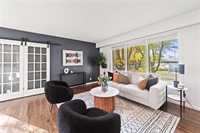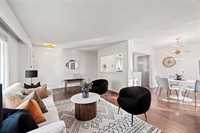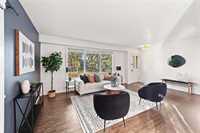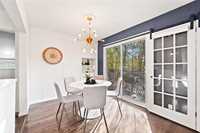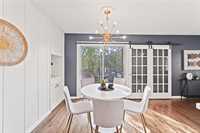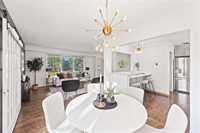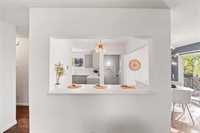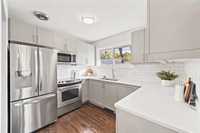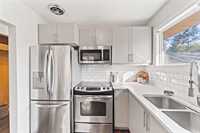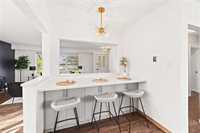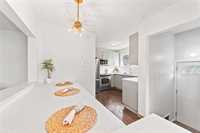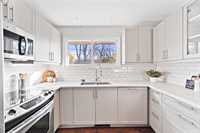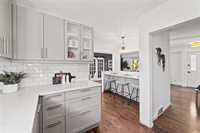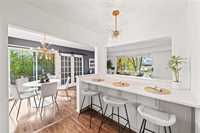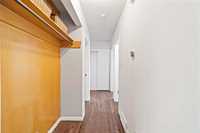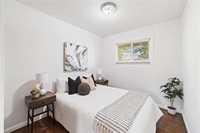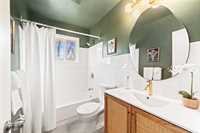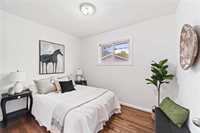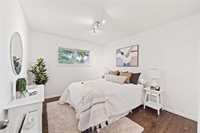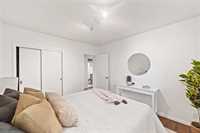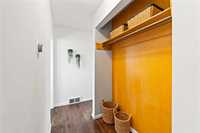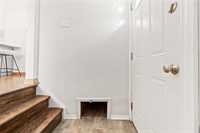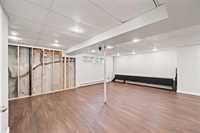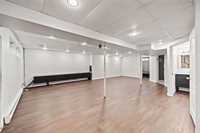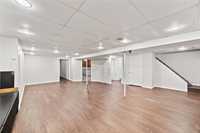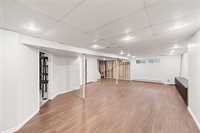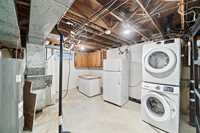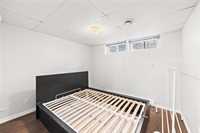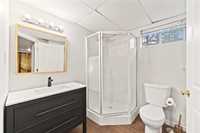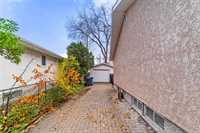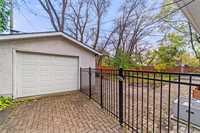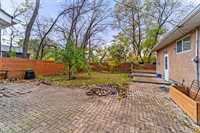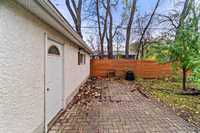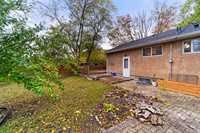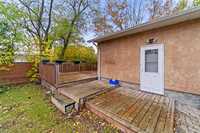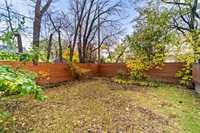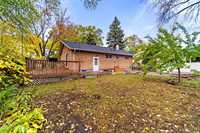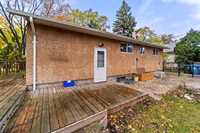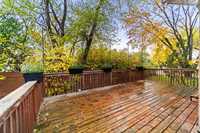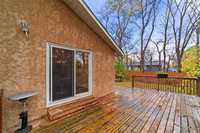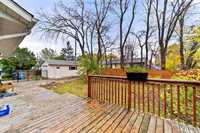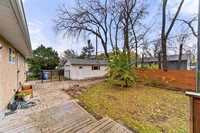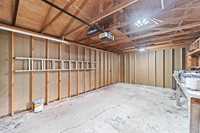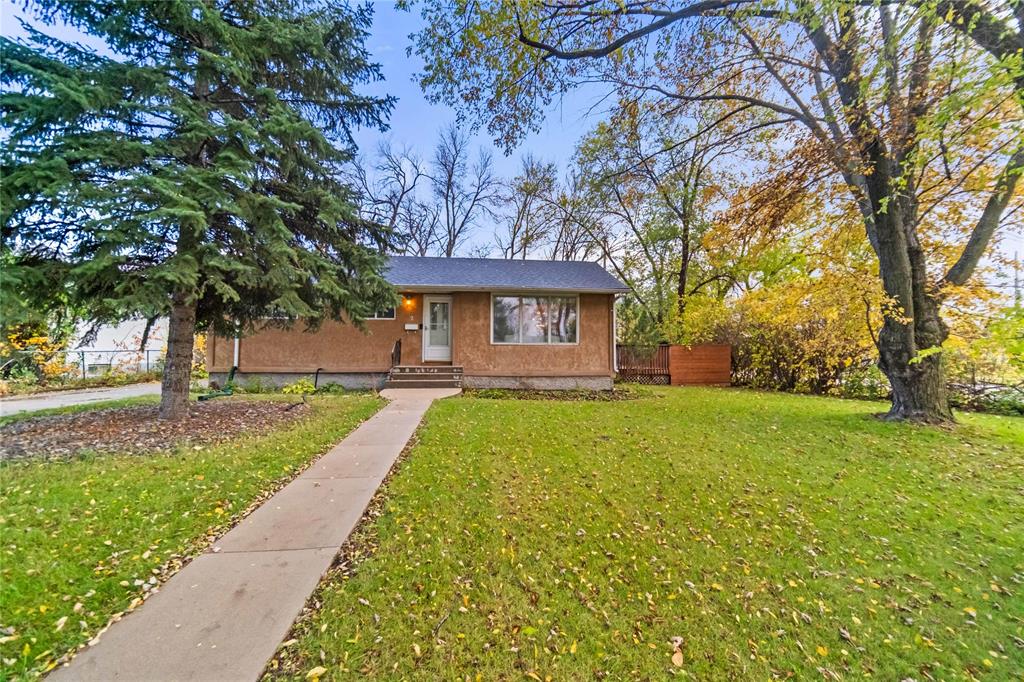
Showings start now, offers presented Oct 28th. Open House Oct 25th 1-3pm. Come see this beautifully cared-for bungalow nestled in the heart of Windsor Park. The open-concept main floor welcomes you with a bright and spacious living room that flows effortlessly into the kitchen and dining area — perfect for family living and entertaining. The updated entertainer’s kitchen features custom veneer cabinetry, quartz countertops, premium stainless-steel appliances, and a custom bar with storage, overlooking the living and dining areas. The dining room offers a built-in china cabinet, space for gatherings, and direct access to a large cedar deck overlooking the mature, fully fenced backyard. The main level hosts three generous bedrooms and a modern four-piece bath. Downstairs, the fully finished basement offers a large rec room with newer vinyl plank flooring 24', a versatile bedroom, a stylish three-piece bathroom, and a spacious laundry/mechanical room with additional storage. Enjoy the front driveway into your single detached garage. Updates include fence 20' Shingles 23' & all four walls have been professionally waterproofed from the exterior 25'. Home is being sold in as is, where is condition.
- Basement Development Fully Finished
- Bathrooms 2
- Bathrooms (Full) 2
- Bedrooms 4
- Building Type Bungalow
- Built In 1959
- Depth 100.00 ft
- Exterior Stucco
- Floor Space 1065 sqft
- Frontage 79.00 ft
- Gross Taxes $4,934.68
- Neighbourhood Windsor Park
- Property Type Residential, Single Family Detached
- Remodelled Bathroom, Roof Coverings
- Rental Equipment None
- School Division Louis Riel (WPG 51)
- Tax Year 25
- Total Parking Spaces 4
- Features
- Air Conditioning-Central
- Deck
- High-Efficiency Furnace
- Main floor full bathroom
- Sump Pump
- Goods Included
- Dryer
- Dishwasher
- Refrigerator
- Garage door opener
- Garage door opener remote(s)
- Microwave
- Stove
- Washer
- Parking Type
- Single Detached
- Site Influences
- Corner
- Fenced
- Paved Street
- Public Transportation
Rooms
| Level | Type | Dimensions |
|---|---|---|
| Main | Dining Room | 9.92 ft x 8.42 ft |
| Living Room | 12.42 ft x 19.42 ft | |
| Eat-In Kitchen | 13.08 ft x 14.17 ft | |
| Bedroom | 8.17 ft x 10.5 ft | |
| Bedroom | 8.33 ft x 13.08 ft | |
| Primary Bedroom | 10.42 ft x 11.92 ft | |
| Four Piece Bath | - | |
| Basement | Recreation Room | 22.08 ft x 27.58 ft |
| Bedroom | 10.33 ft x 9.42 ft | |
| Storage Room | 16.67 ft x 12.58 ft | |
| Three Piece Bath | - |


