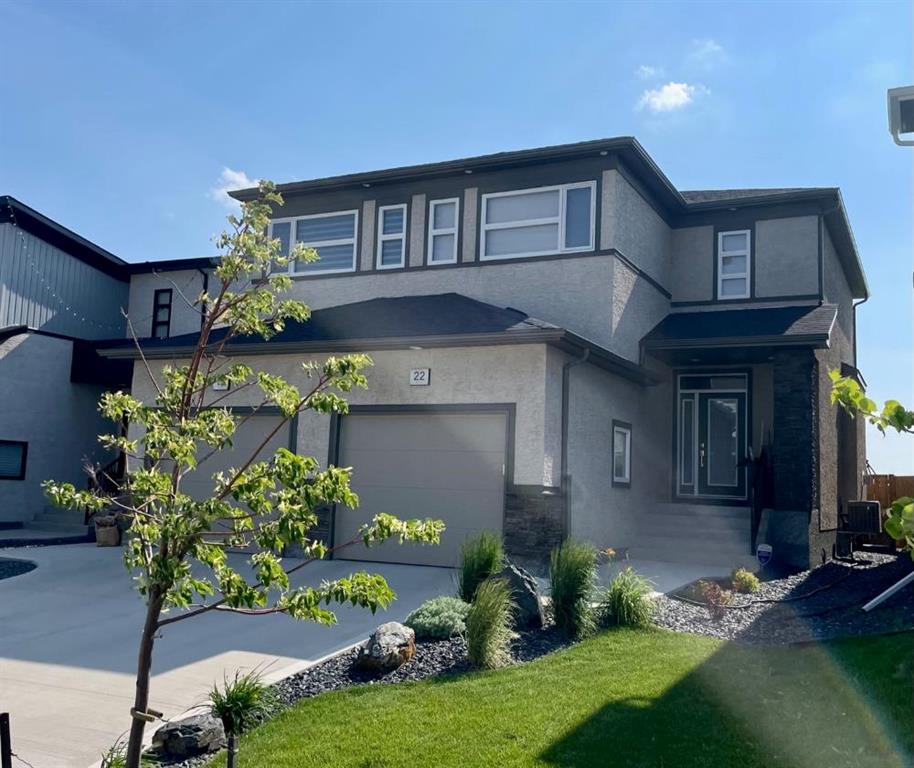RE/MAX Performance Realty
942 St. Mary's Road, Winnipeg, MB, R2M 3R5

Fantastic opportunity to buy a new SXS home by A&S Homes!! APPROVED FOR THE FEDERAL 5% NEW HOME REBATE PROGRAM – approx $24K cash back to first time Buyers upon closing, bringing the total price to just $455,905! (Conditions
apply) The SAFFRON at almost 1400 sq ft, is an open 2 storey plan loaded w/features. Great room with Linear Fireplace. ISLAND Kitchen with corner walk-in pantry & your choice of maple, white or oak cabinets. Spacious dining area w/patio doors to backyard. Main floor features 9' ceilings and larger windows. U-shaped stairs to the 2nd floor with 3 bedrooms. Primary Bedroom complete w/4 piece Ensuite & walk-in closet. 2nd floor laundry. SIDE DOOR is optional. Flat painted ceilings NOT stipple. Quality Construction features include piled foundation, 10 potlights, lever door handles, decora switches, garage door opener, insulated overhead door and much more! Exterior features ledge stone detail & prefinished wood trim detailing around windows & doors. All pictures of similar house which can be viewed. ACT NOW and you can select your colours! NO escalation clause!
| Level | Type | Dimensions |
|---|---|---|
| Main | Great Room | 13.92 ft x 11 ft |
| Dining Room | 9.25 ft x 8.67 ft | |
| Kitchen | 12 ft x 9.25 ft | |
| Two Piece Bath | - | |
| Upper | Primary Bedroom | 14.83 ft x 11.07 ft |
| Bedroom | 11.25 ft x 9.83 ft | |
| Bedroom | 11.17 ft x 9.92 ft | |
| Laundry Room | - | |
| Four Piece Ensuite Bath | - | |
| Four Piece Bath | - |